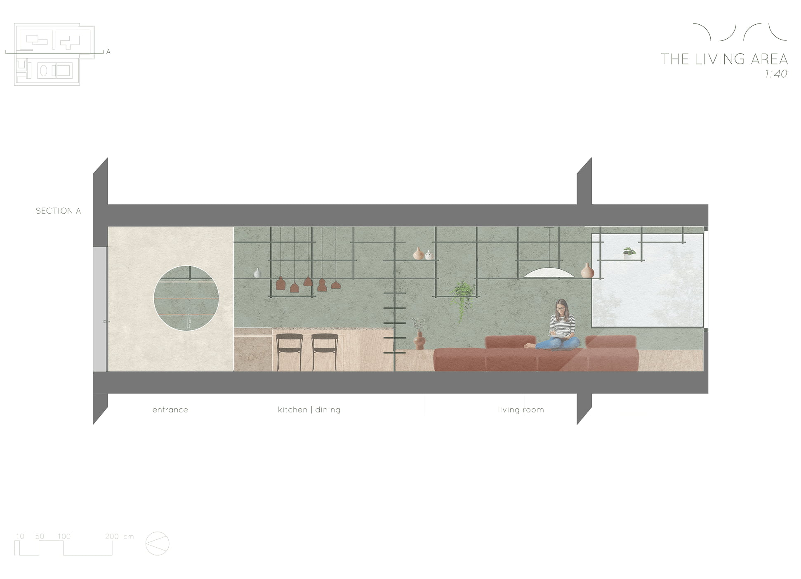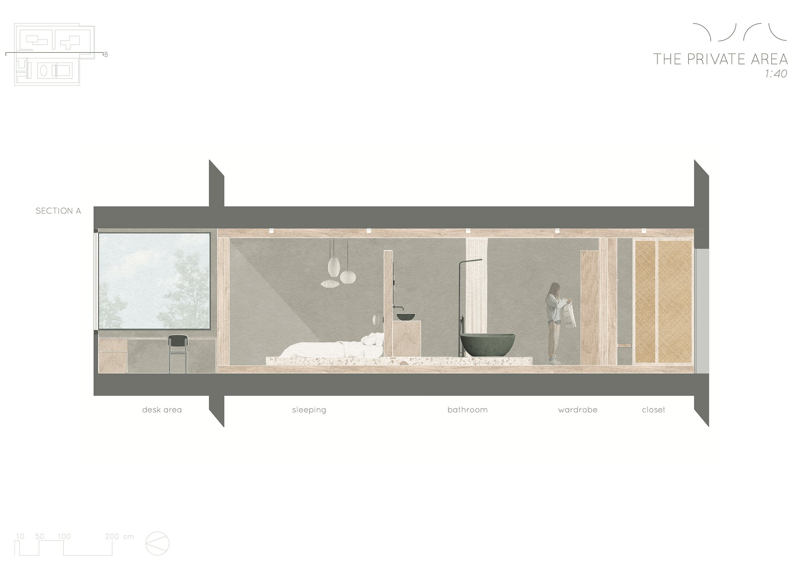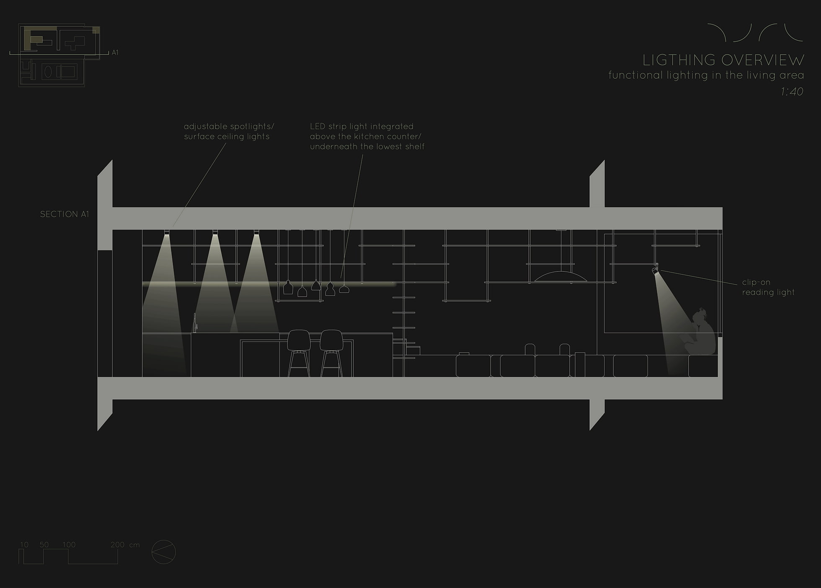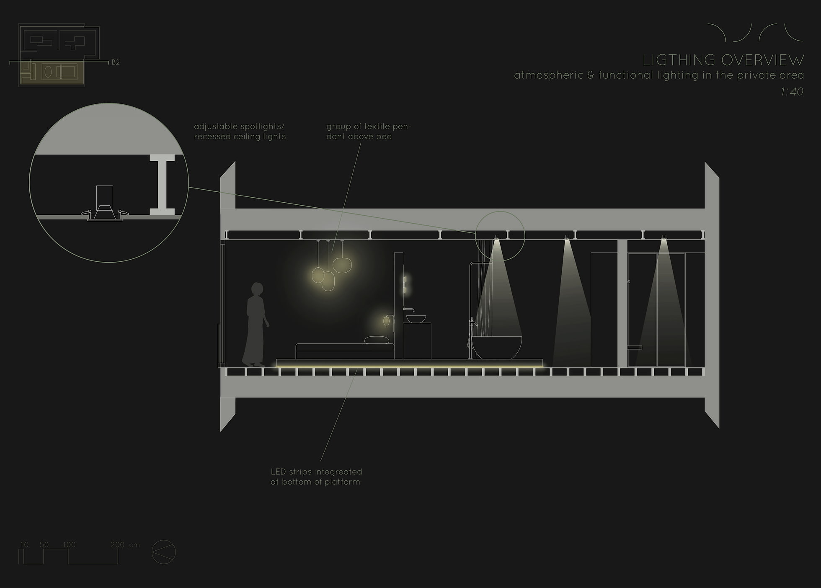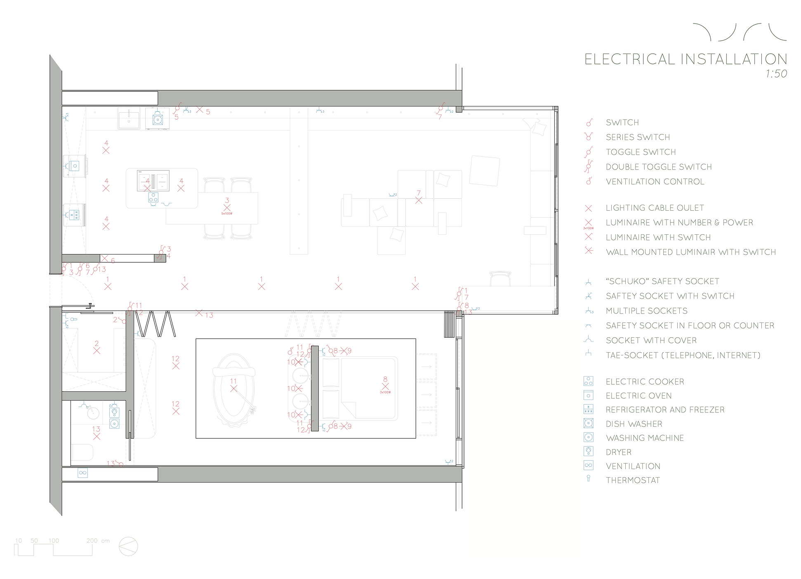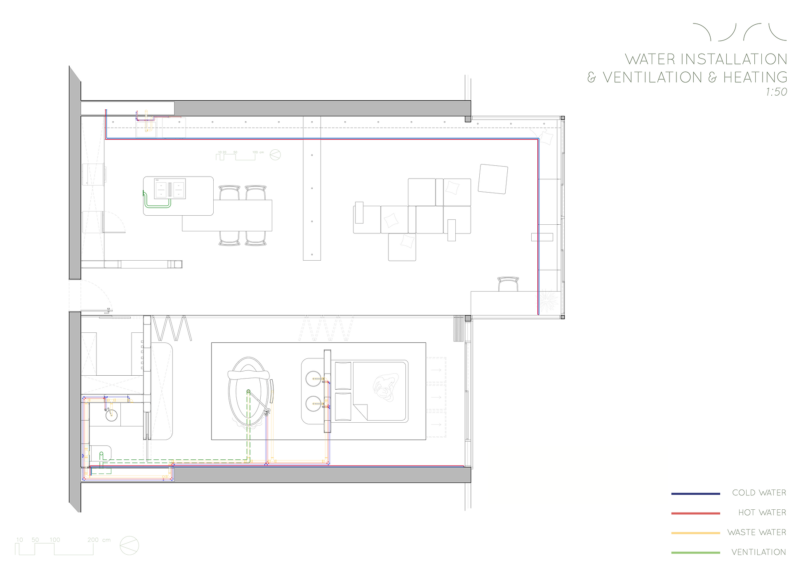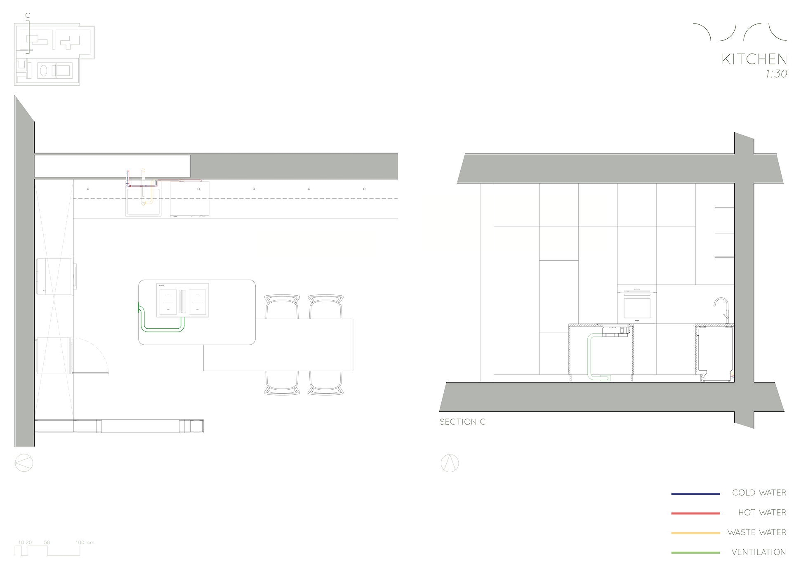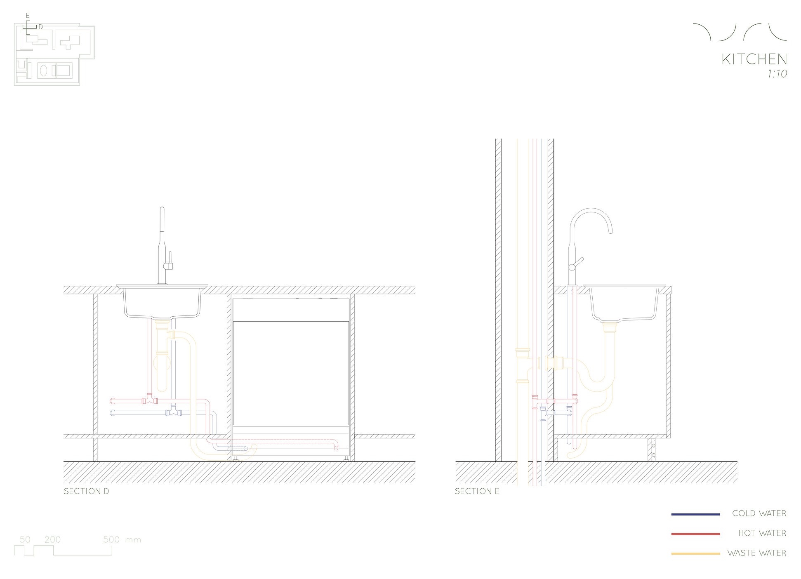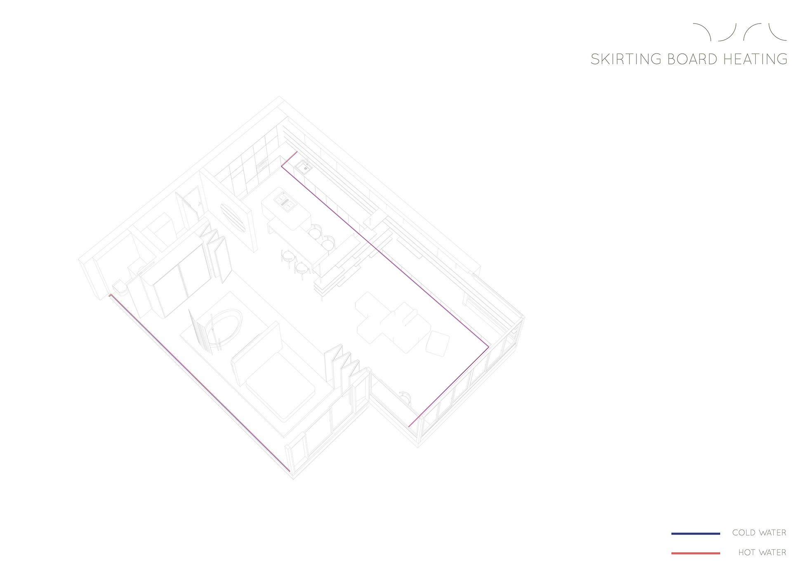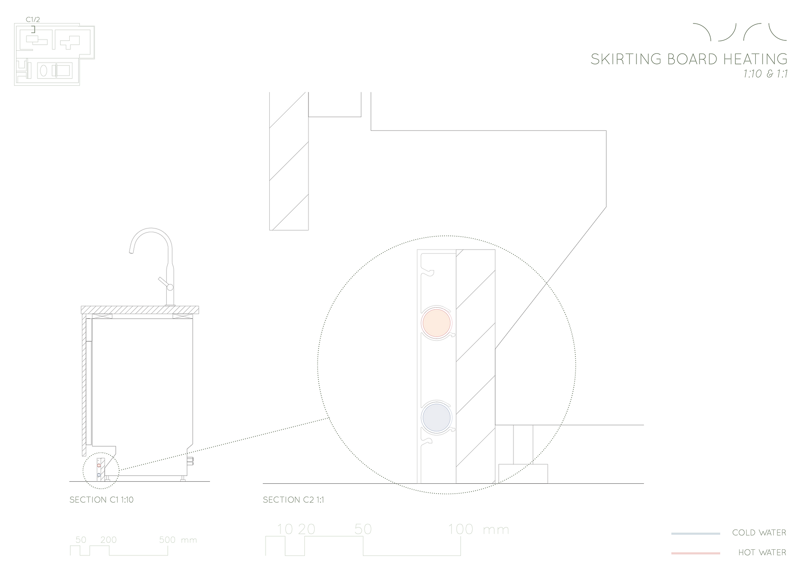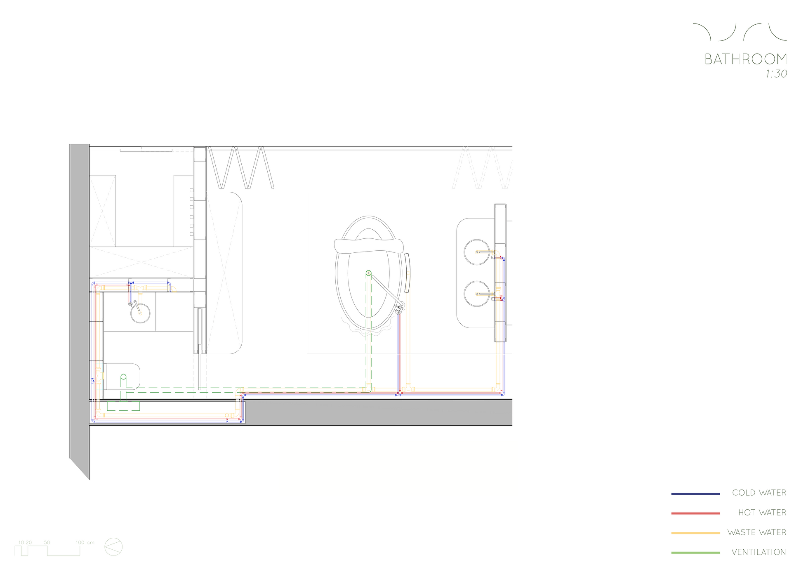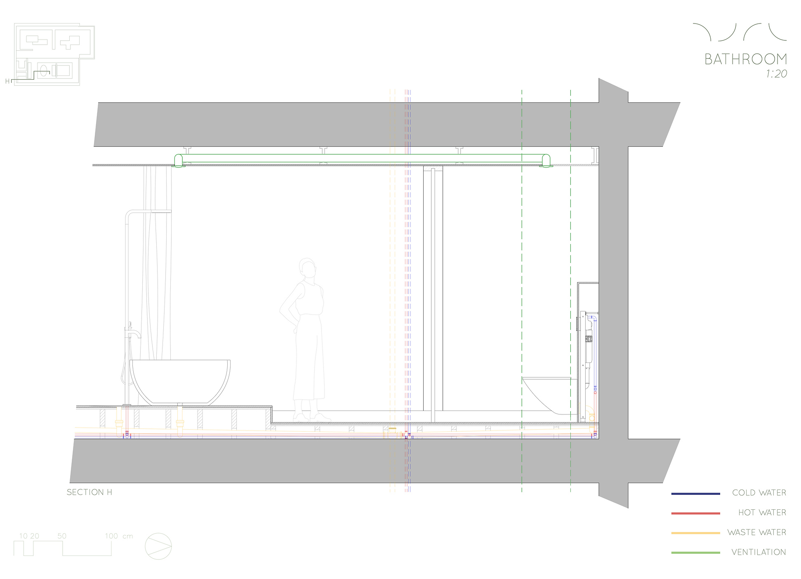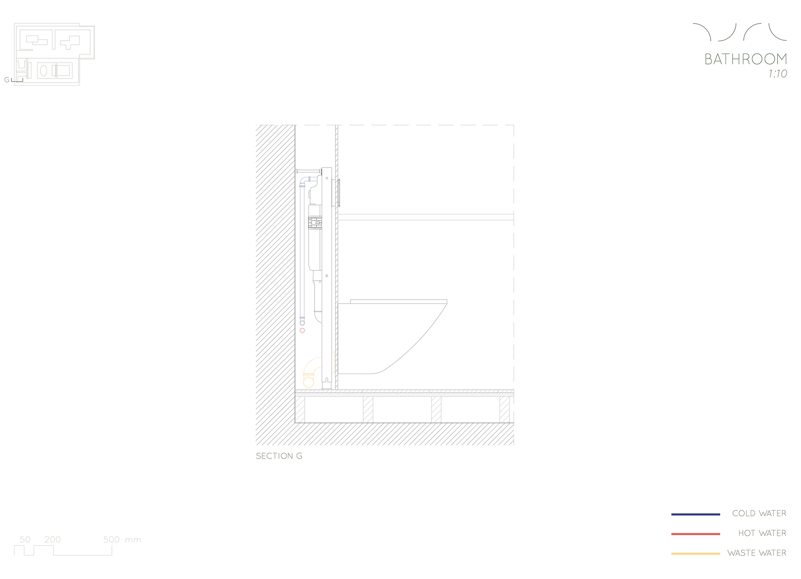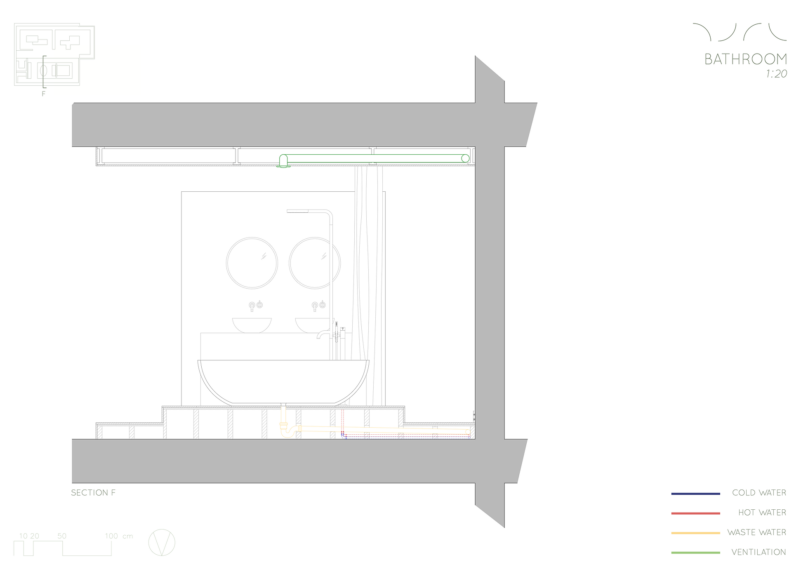MARSEILLE APARTMENT
Studio Apartment | Lighting Design & Building Services
University Group Project
(C. Bernades, M. Kiessig, H. Neithercut, R. Vereniūtė)
2021
University Group Project
(C. Bernades, M. Kiessig, H. Neithercut, R. Vereniūtė)
2021
For this project, a studio dwelling was designed for a creative couple living in Marseille who collects ceramics and therefore needs a lot of shelving space.
The original floor plan included very small, enclosed rooms. The new, open floor plan maximises the space of the apartment, and additional platforms create separate living zones. Folding partitions provide privacy and can be arranged flexibly.
Special attention was paid to a balanced lighting concept that should offer many possibilities for different needs and occasions. The necessary enclosed storage space was created with a separate cloakroom, many drawers set into the living room bench, a large wardrobe and additional drawers in the platforms. In addition, the building services such as electricity, plumbing and heating were carefully planned.
The original floor plan included very small, enclosed rooms. The new, open floor plan maximises the space of the apartment, and additional platforms create separate living zones. Folding partitions provide privacy and can be arranged flexibly.
Special attention was paid to a balanced lighting concept that should offer many possibilities for different needs and occasions. The necessary enclosed storage space was created with a separate cloakroom, many drawers set into the living room bench, a large wardrobe and additional drawers in the platforms. In addition, the building services such as electricity, plumbing and heating were carefully planned.
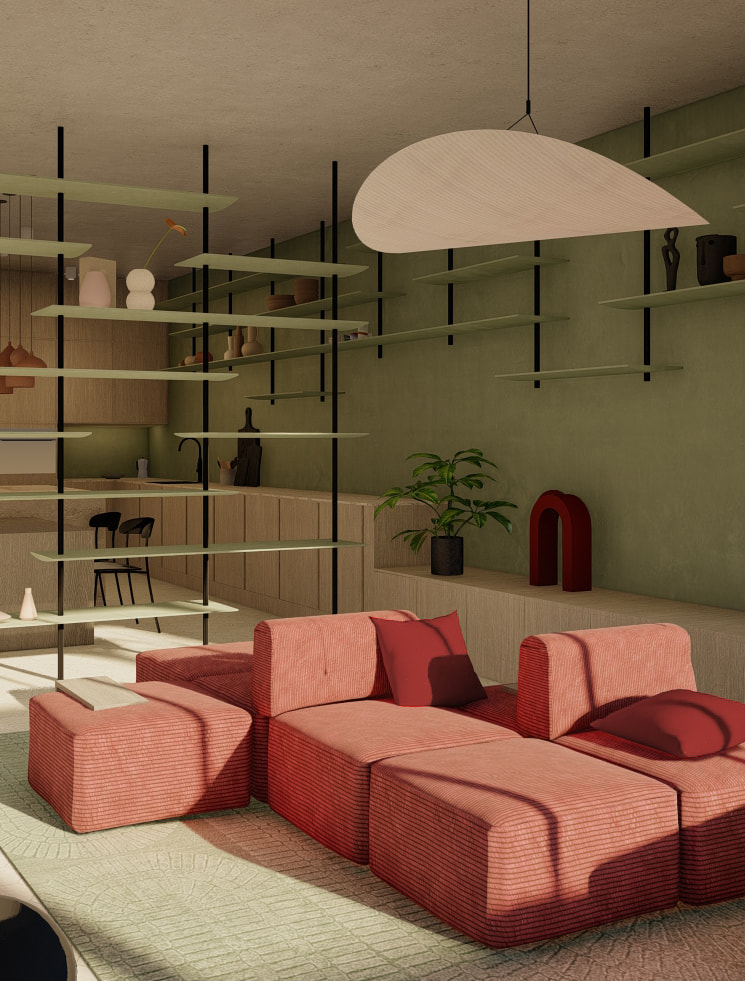
Detail Exterior View | Rhino, Photoshop
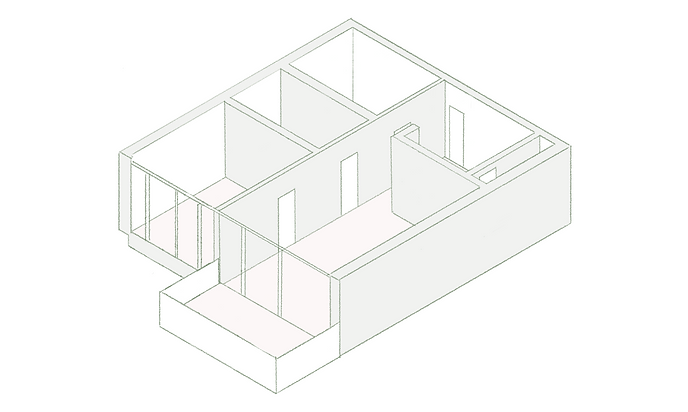
original layout
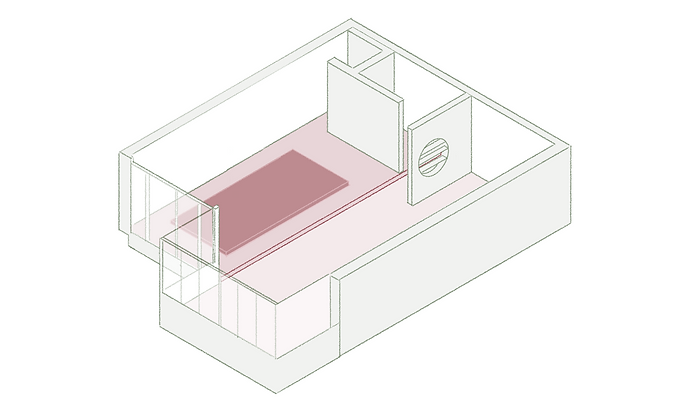
new layout
with platforms
with platforms
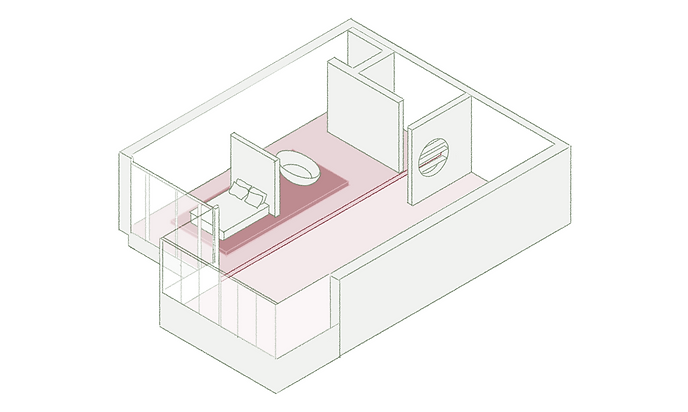
new layout
staging bed & bathtub
staging bed & bathtub
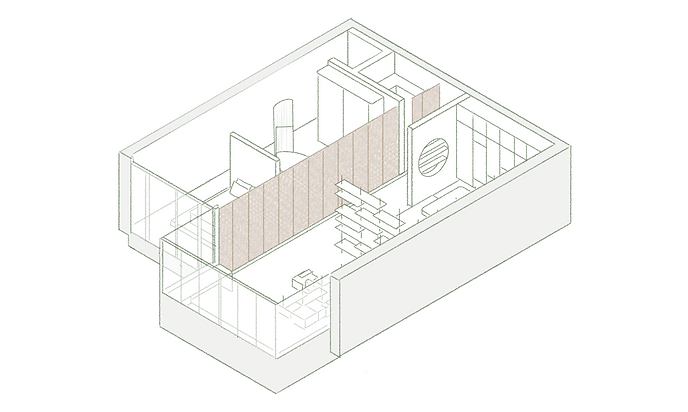
option 1
closed partition
separating private space
from living area
closed partition
separating private space
from living area
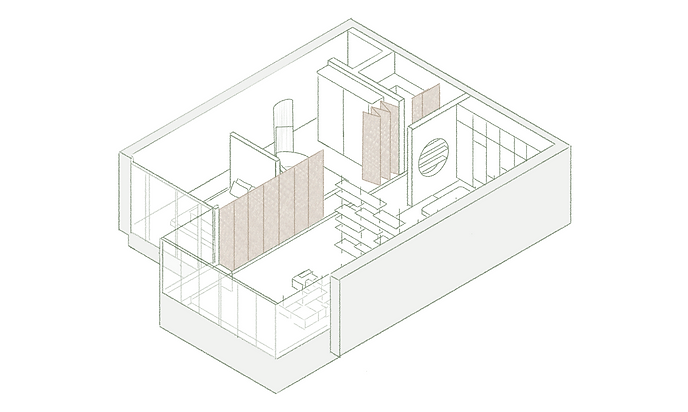
option 2
semi-open partition
flexible opening to close parts
of the private area
semi-open partition
flexible opening to close parts
of the private area
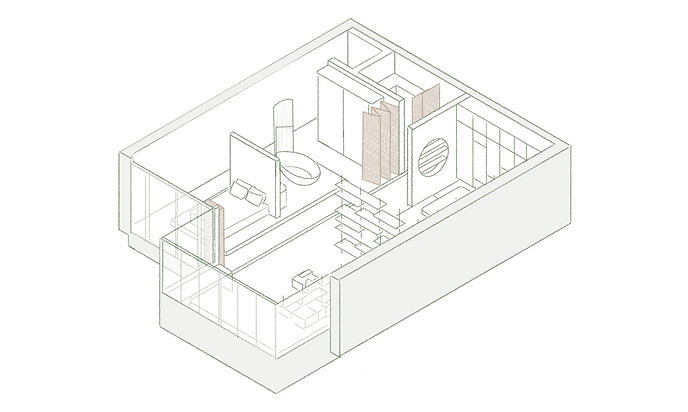
option 3
open partition
creating one open space by
connecting private & living areas
open partition
creating one open space by
connecting private & living areas
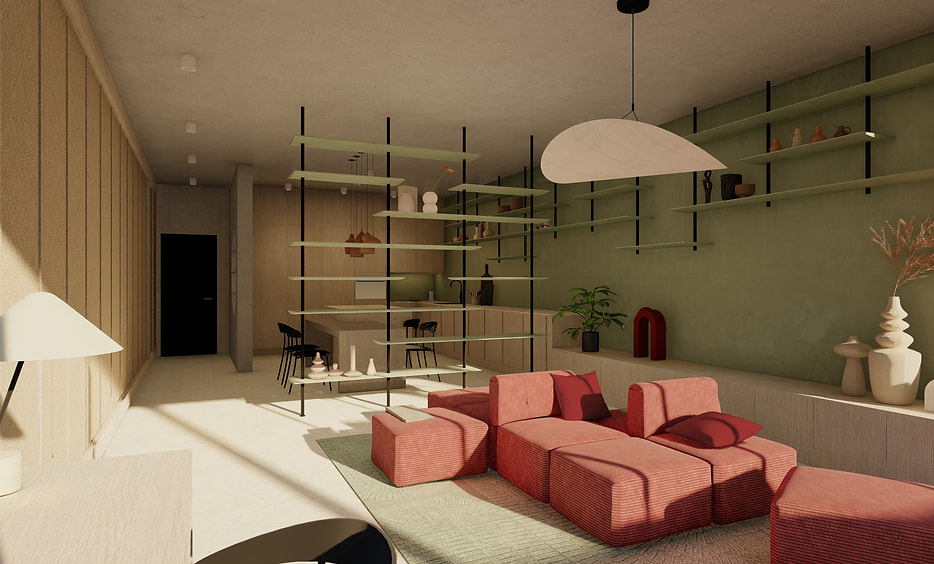
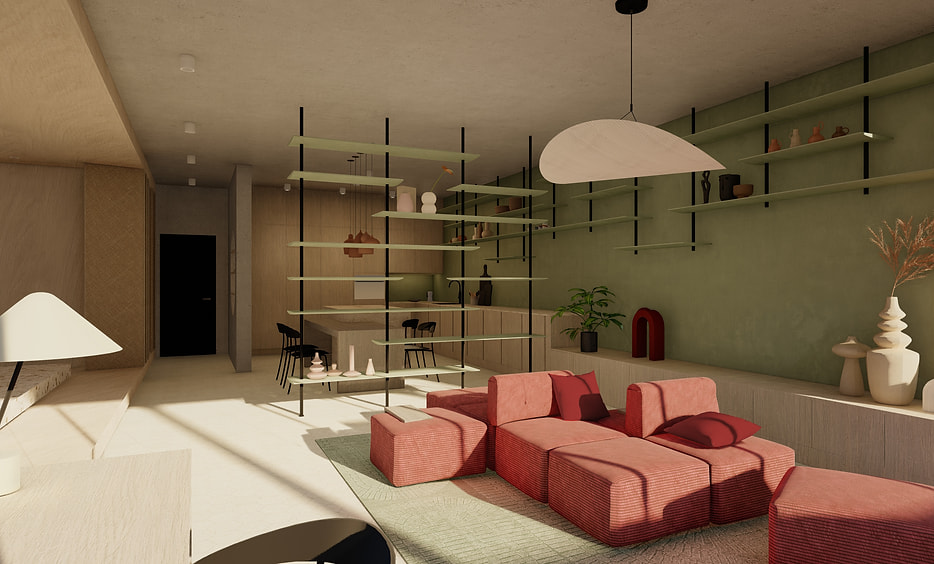
Living Space with Closed and Open Partition | The openness allows daylight to reach far into the flat. | Rhino, Lumion
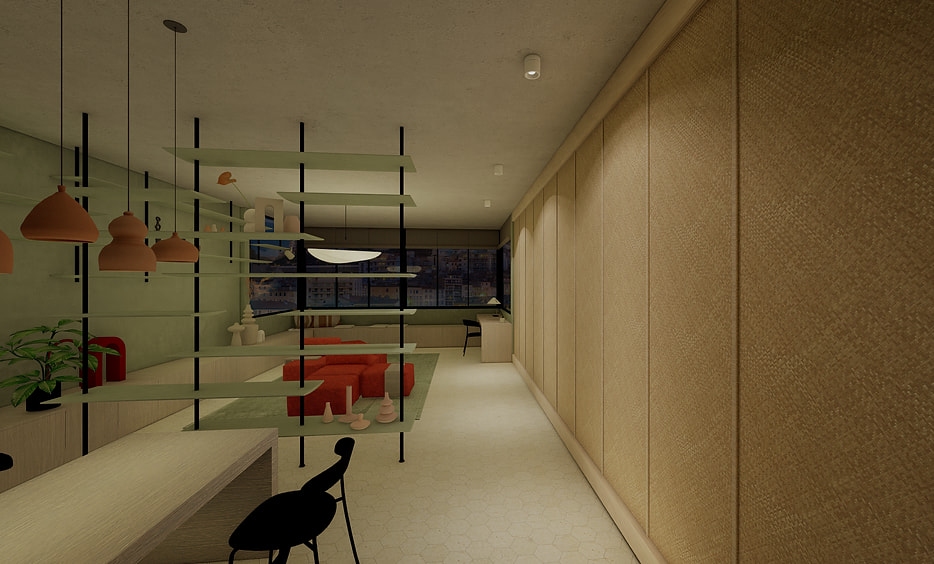
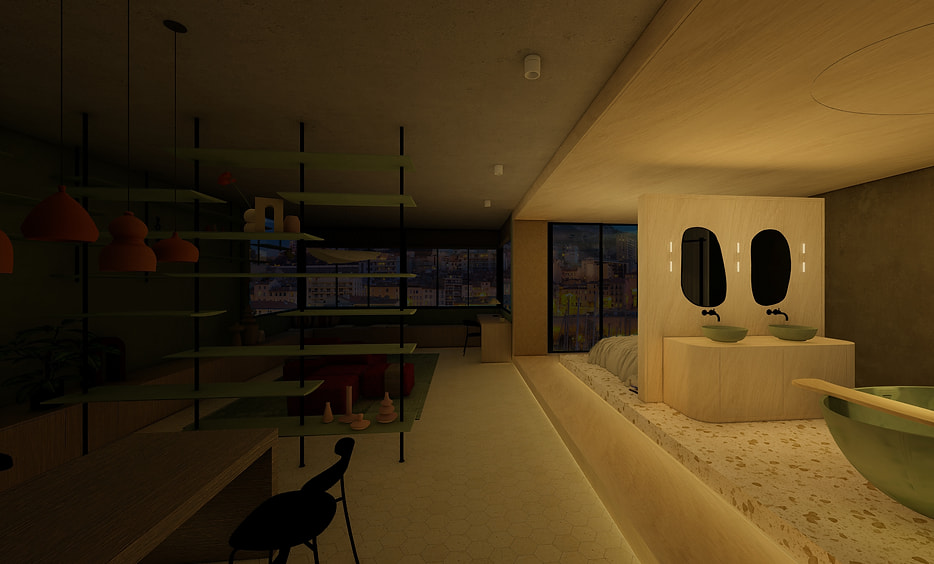
View from Entrance with Closed and Open Partition | Rhino, Lumion
Floor Plan & Sections | AutoCAD, Photoshop





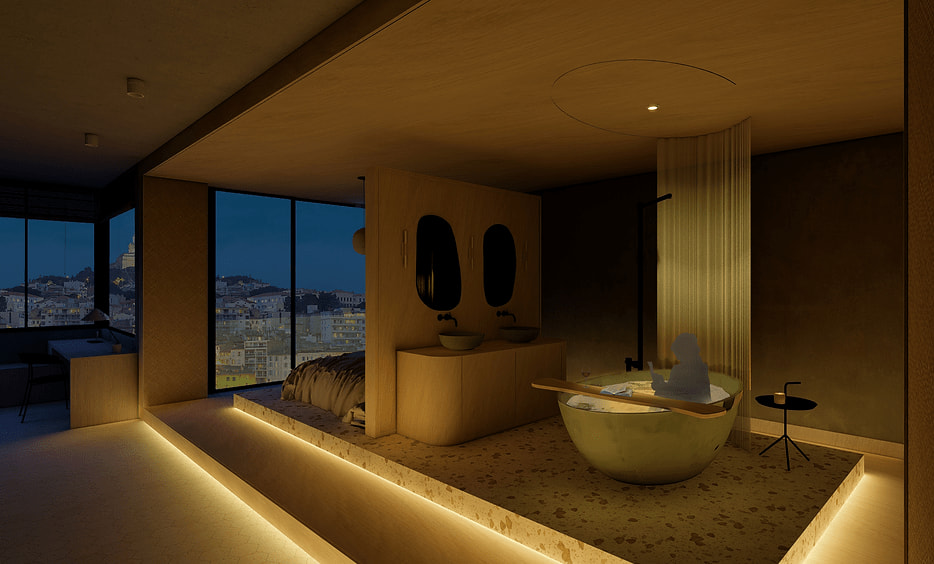
Different Lighting Setups | Rhino, Lumion
Lighting Plans | AutoCAD, Photoshop
Natural, Mediterranean-sourced materials in calm and soothing colours give every surface a rich texture.
While the common area is dominated by the green-pigmented plaster walls and shelving and the tomette tiles typical of this region, the private spaces are wrapped in oak wood, accentuated with the light, unobtrusive terrazzo of the upper platform, which 'stages' the bed and bathtub.
While the common area is dominated by the green-pigmented plaster walls and shelving and the tomette tiles typical of this region, the private spaces are wrapped in oak wood, accentuated with the light, unobtrusive terrazzo of the upper platform, which 'stages' the bed and bathtub.
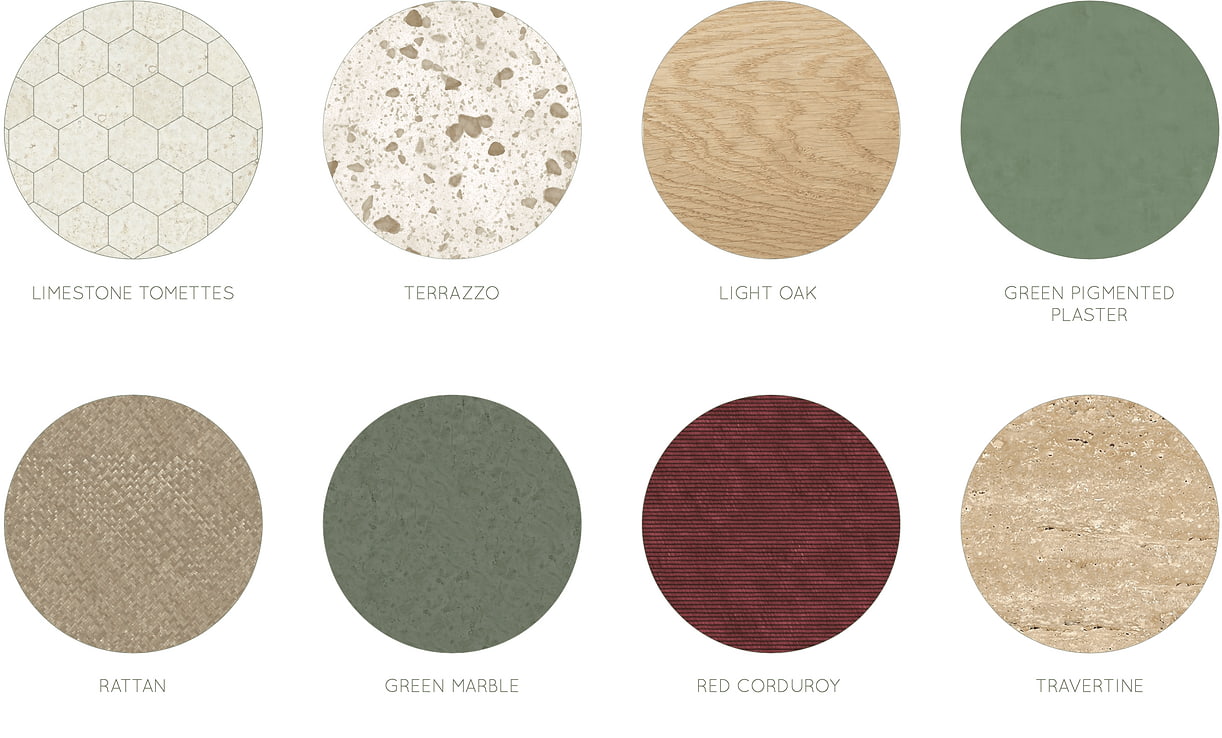
Building Services Floor Plans & Sections | AutoCAD


