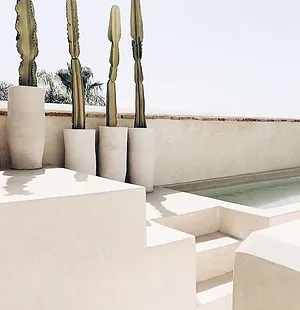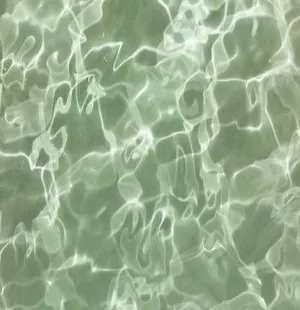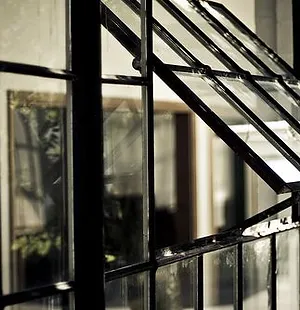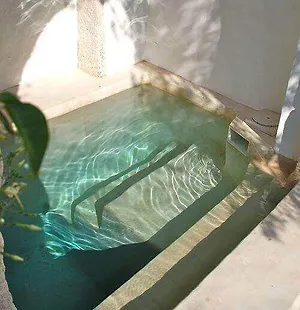ESCONDIDA
Bathhouse | Wellness
University Project
2020
University Project
2020
This small bathhouse is a little hideaway ('Escondida' = hidden/secret). The imagined location is in the sparse vegetation of the Gran Chaco region in northern Argentina.
Behind high walls, you can shut yourself off from the outside world and have time to yourself, relax, sweat, refresh and simply let go. Yet you never feel too enclosed, because the windows to the outside and the brise-soleil grids in the walls create beautiful plays of light and still convey a feeling of protection.
This project focused on 2D visualisation had a given footprint and the requirement to house five small units for specific functions; their external dimensions were predetermined, but everything else was free in terms of design.
Behind high walls, you can shut yourself off from the outside world and have time to yourself, relax, sweat, refresh and simply let go. Yet you never feel too enclosed, because the windows to the outside and the brise-soleil grids in the walls create beautiful plays of light and still convey a feeling of protection.
This project focused on 2D visualisation had a given footprint and the requirement to house five small units for specific functions; their external dimensions were predetermined, but everything else was free in terms of design.
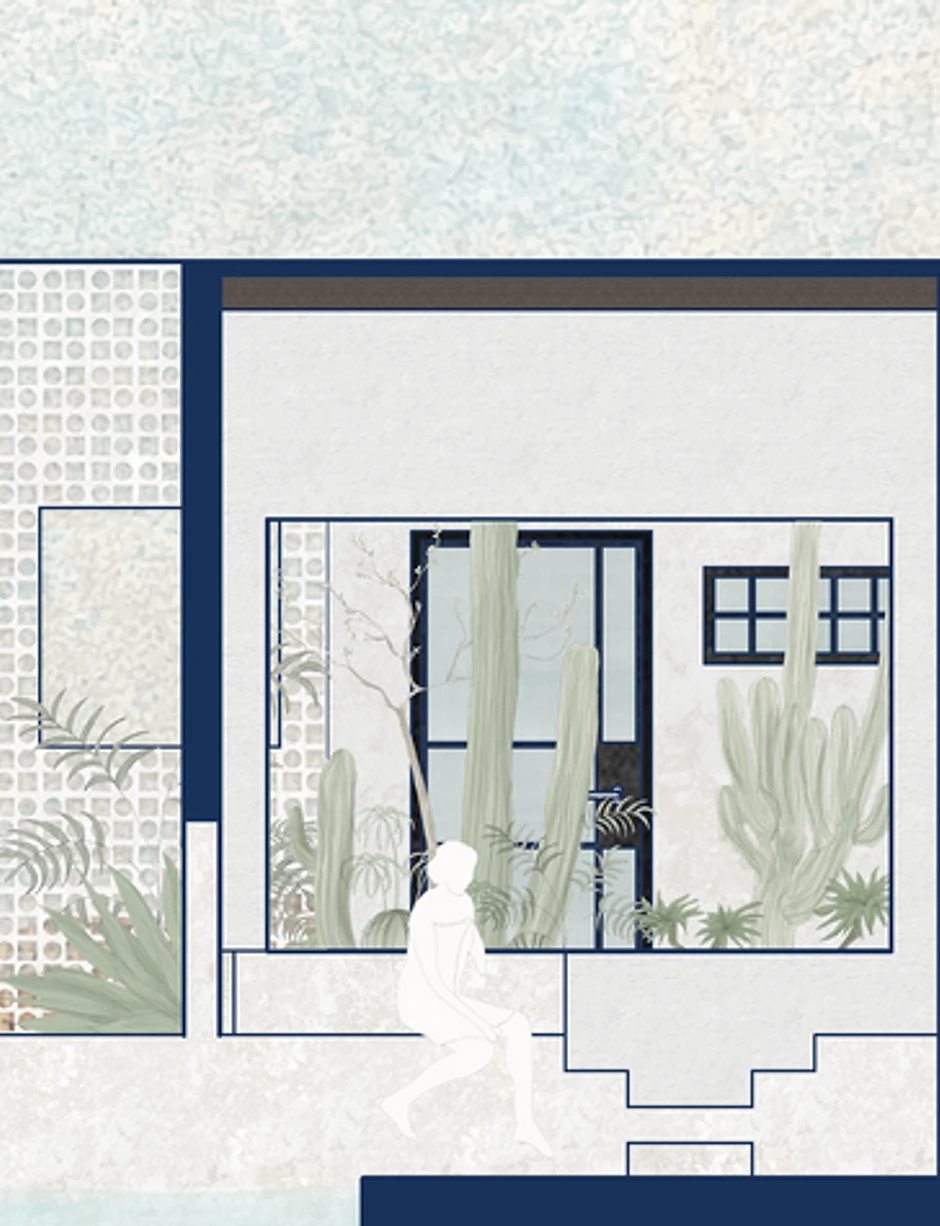
Detail of Section | AutoCAD, Procreate, Adobe Photoshop

The 8 by 12 meter plot includes a sauna, a steam room, an open courtyard with showers that is connected to the exterior with a cold water pool, as well as a changing room and a WC. Xerophytic plants spread out throughout the entire space. | AutoCAD, Procreate, Adobe Photoshop

Long Section cutting through the courtyard & the cold water pool as well as the changing room.
| AutoCAD, Procreate, Adobe Photoshop
| AutoCAD, Procreate, Adobe Photoshop
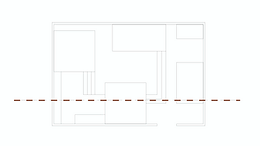
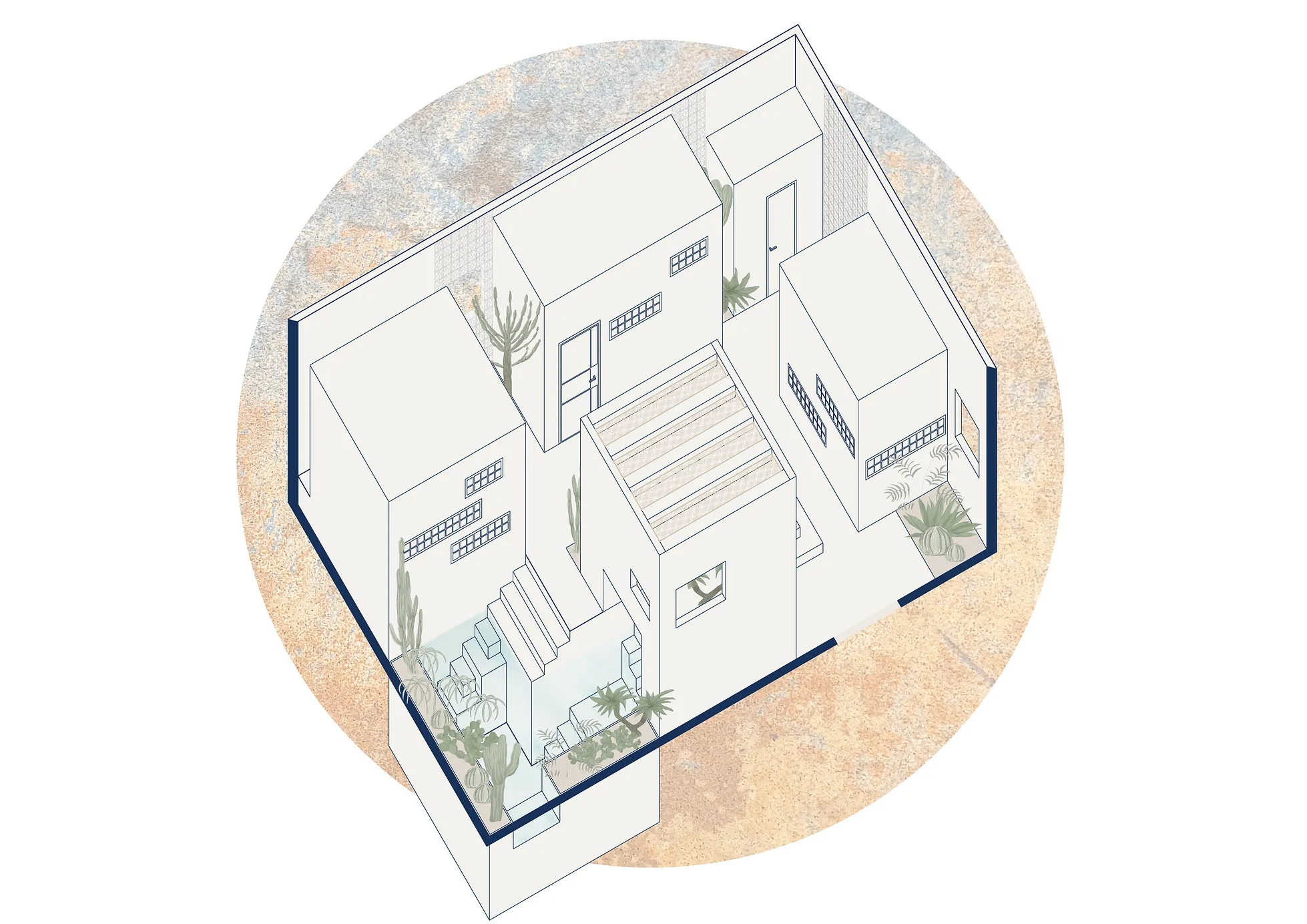
Axonometric Overview | AutoCAD, Procreate, Adobe Photoshop
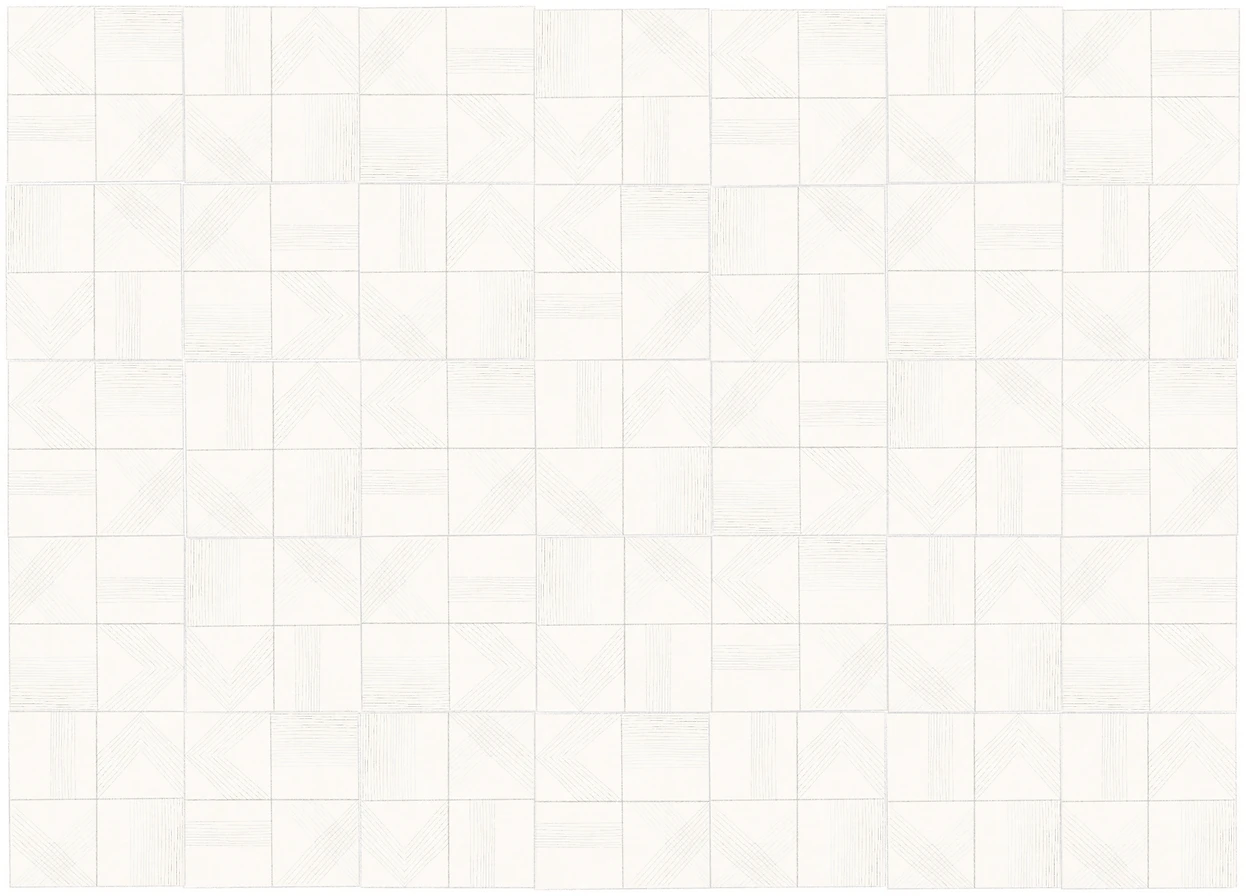
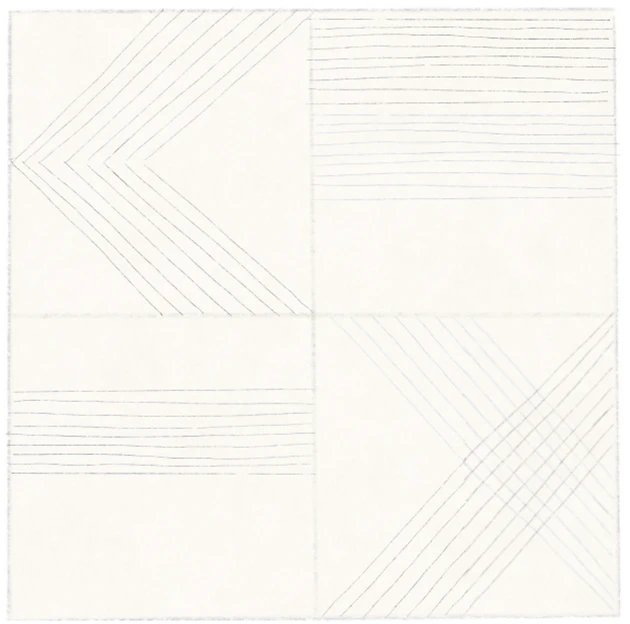
The steam room is completely tiled with a subtle pattern that, although very geometric, does not overwhelm the whole room. The hand-drawn lines give it a natural look. Turning a single tile creates numerous possibilities for patterns. | Procreate
The predominant material is whitewashed clay for walls and floors, which allows for charming imperfections and a natural look. The green of the cacti, succulents and other plants contrasts beautifully with the white. Also contrasting simple black metal frame windows and doors sit within the whitewashed walls and harmonise with the recurring dark wood in the sauna and changing room.
