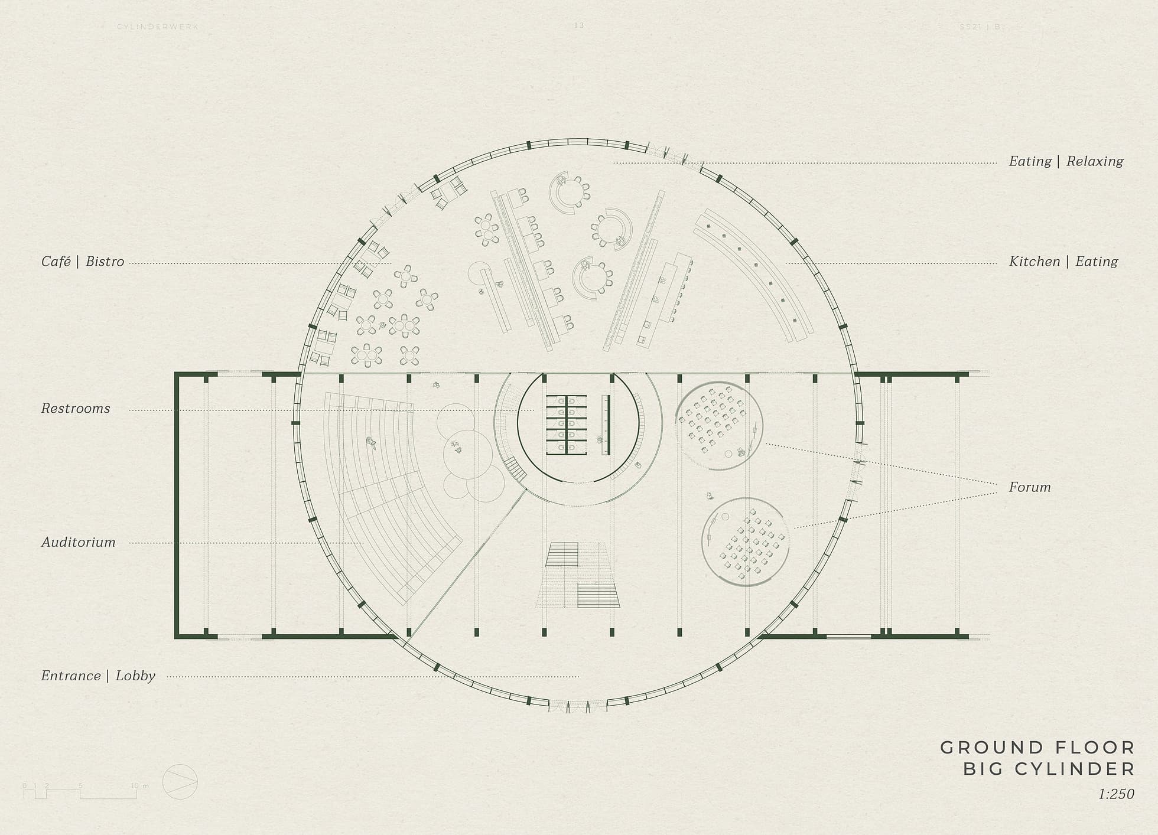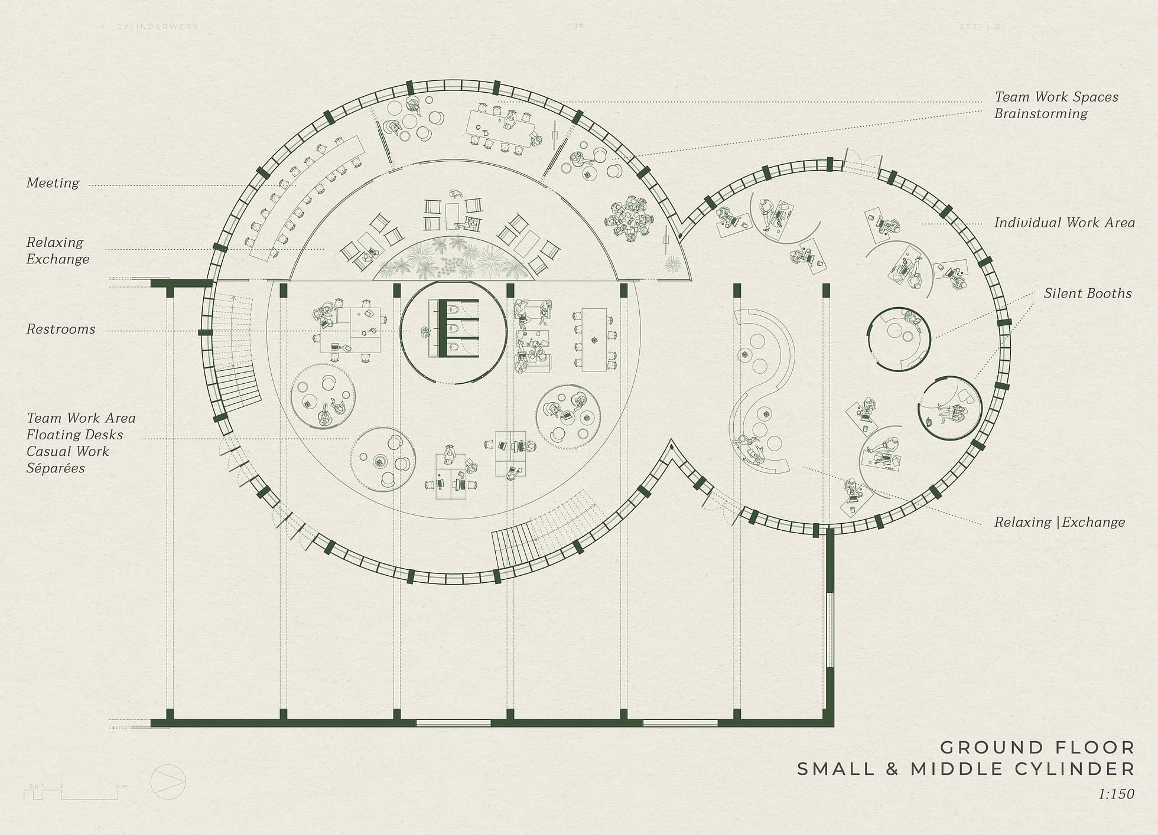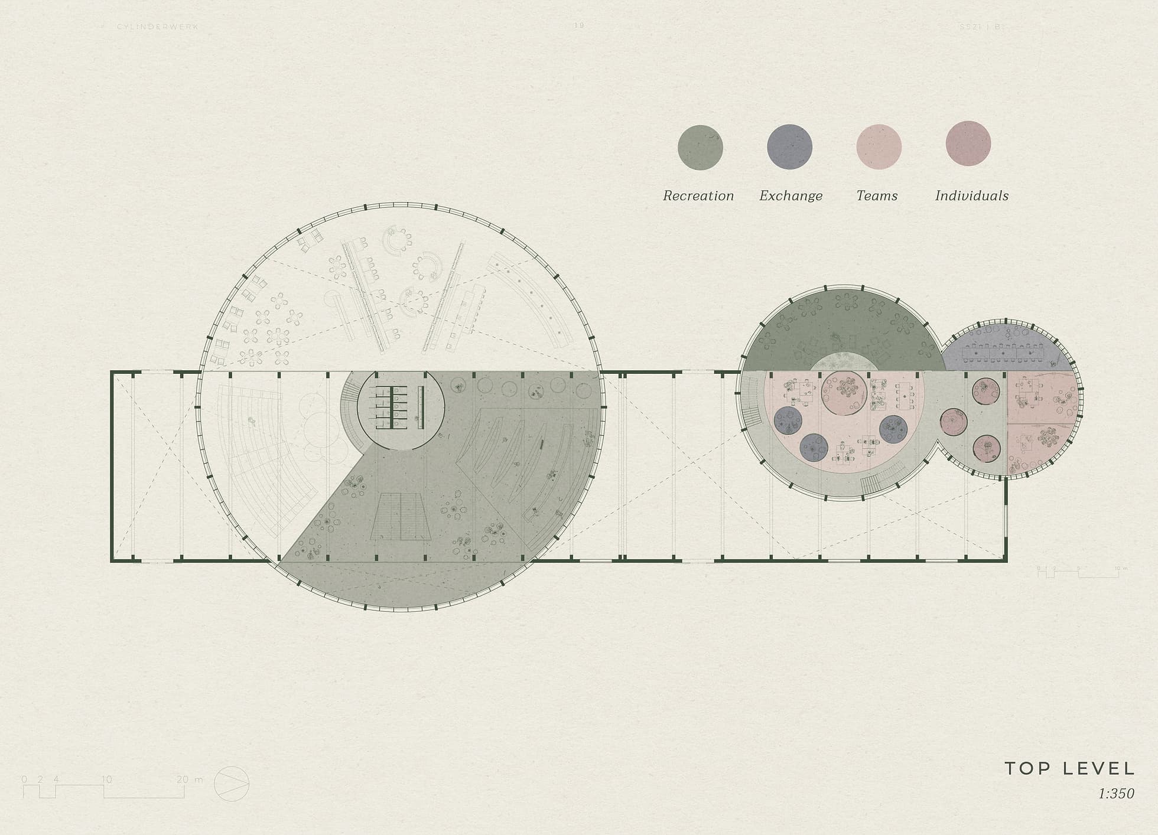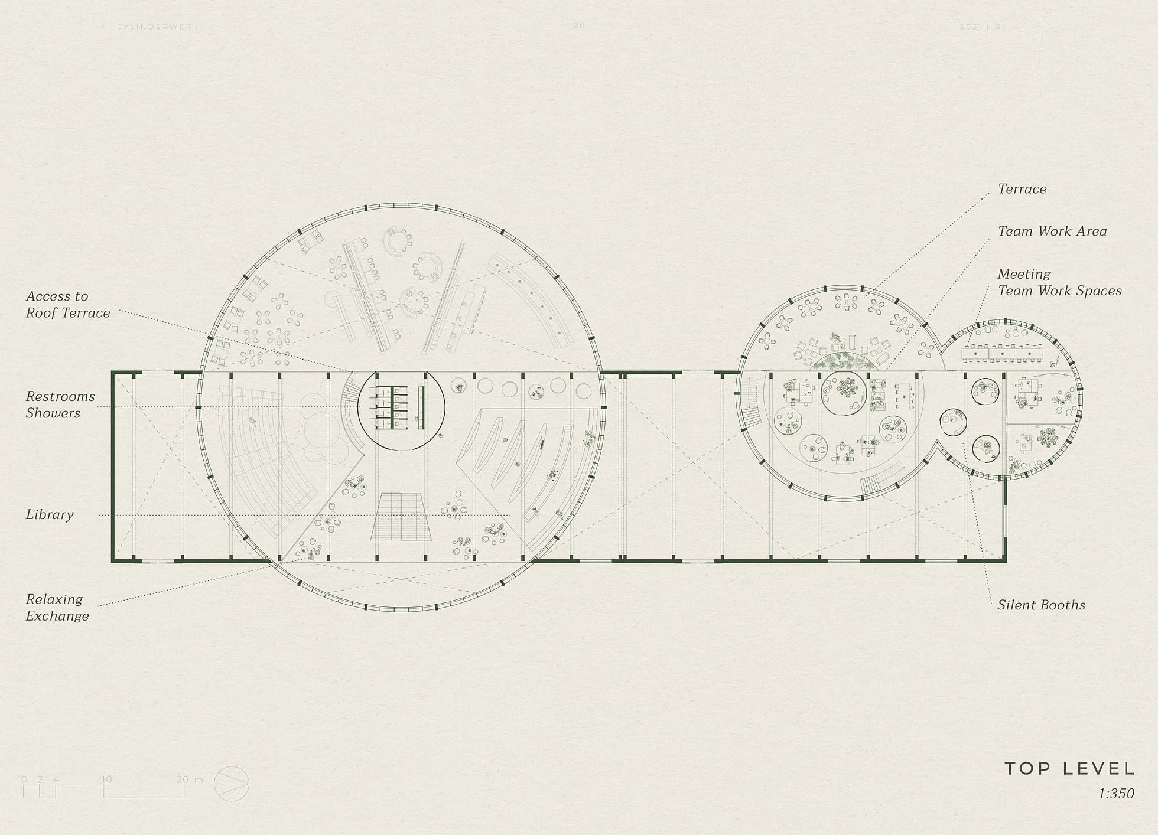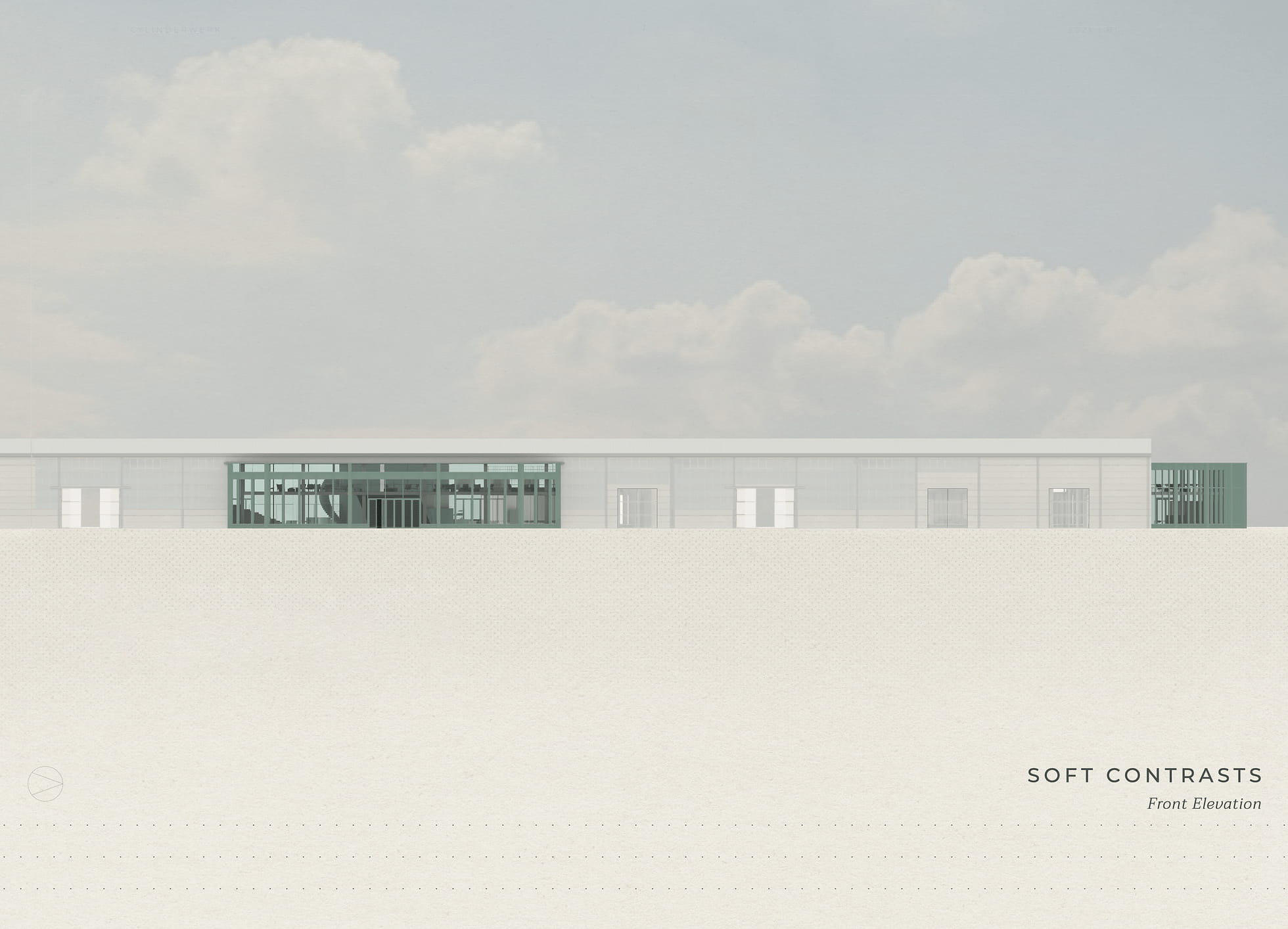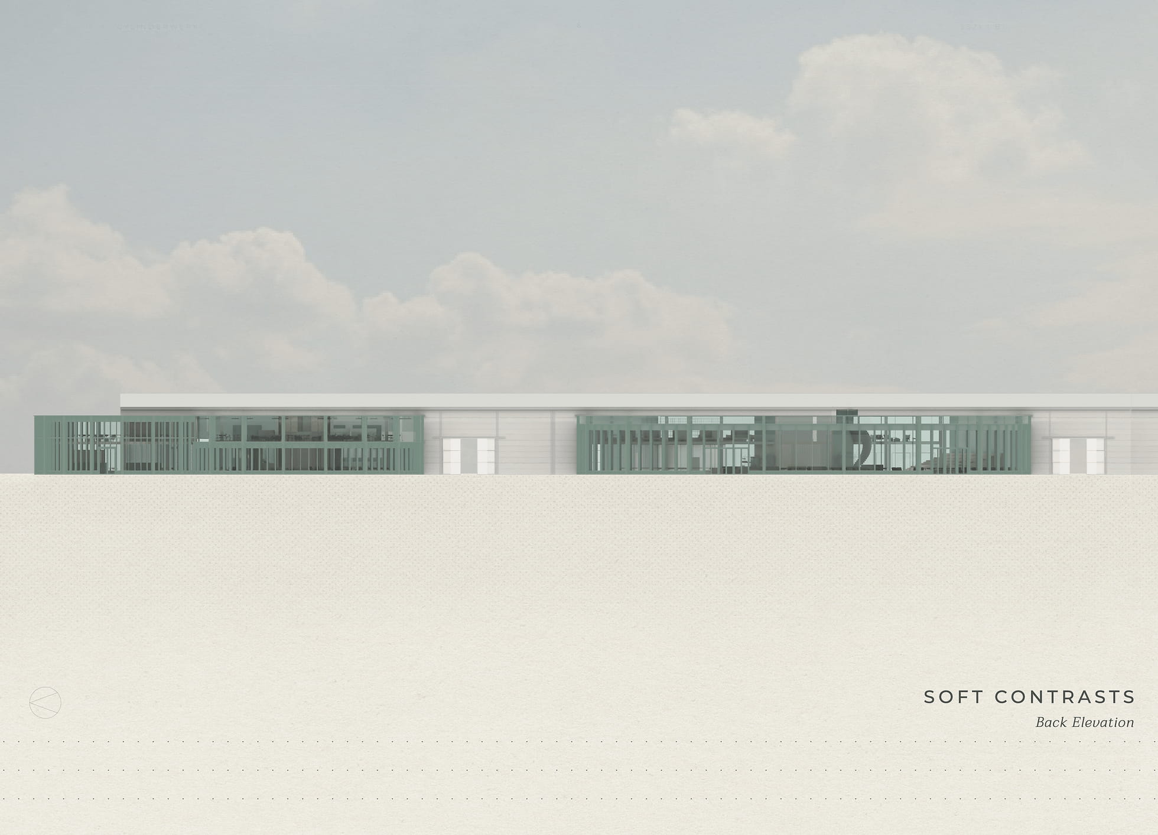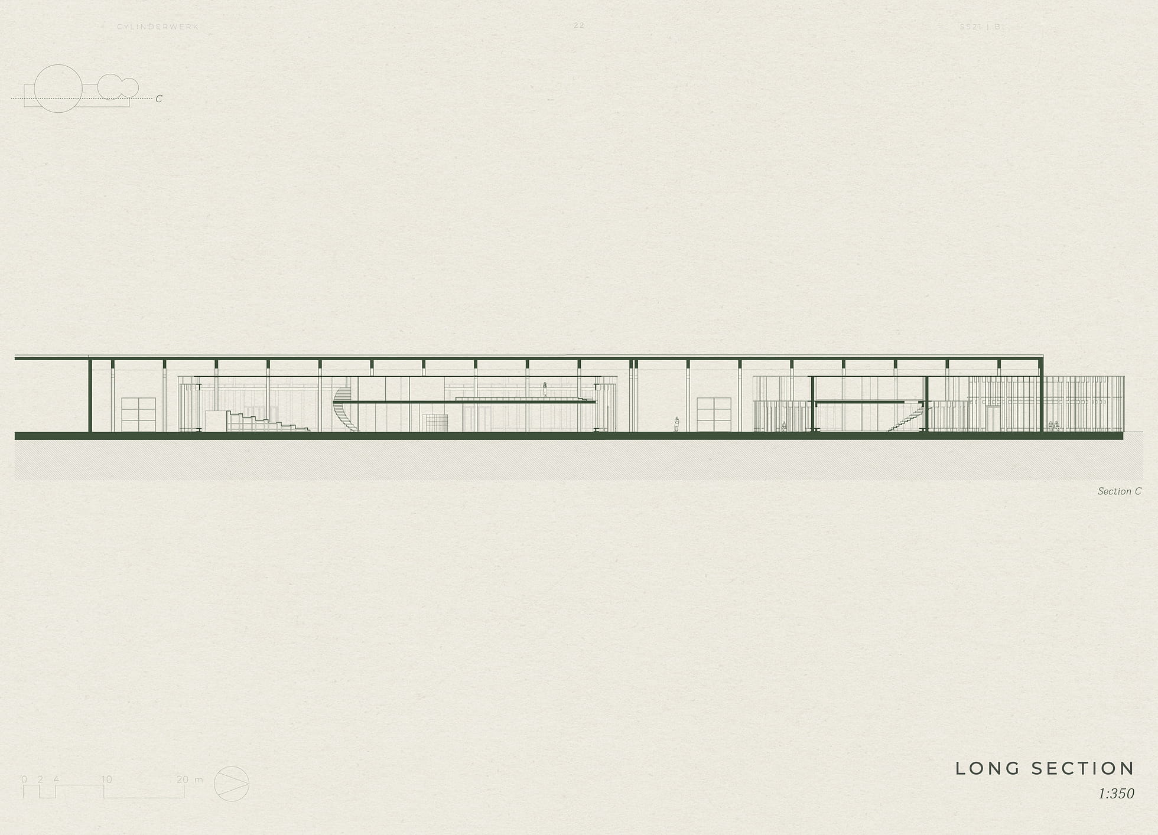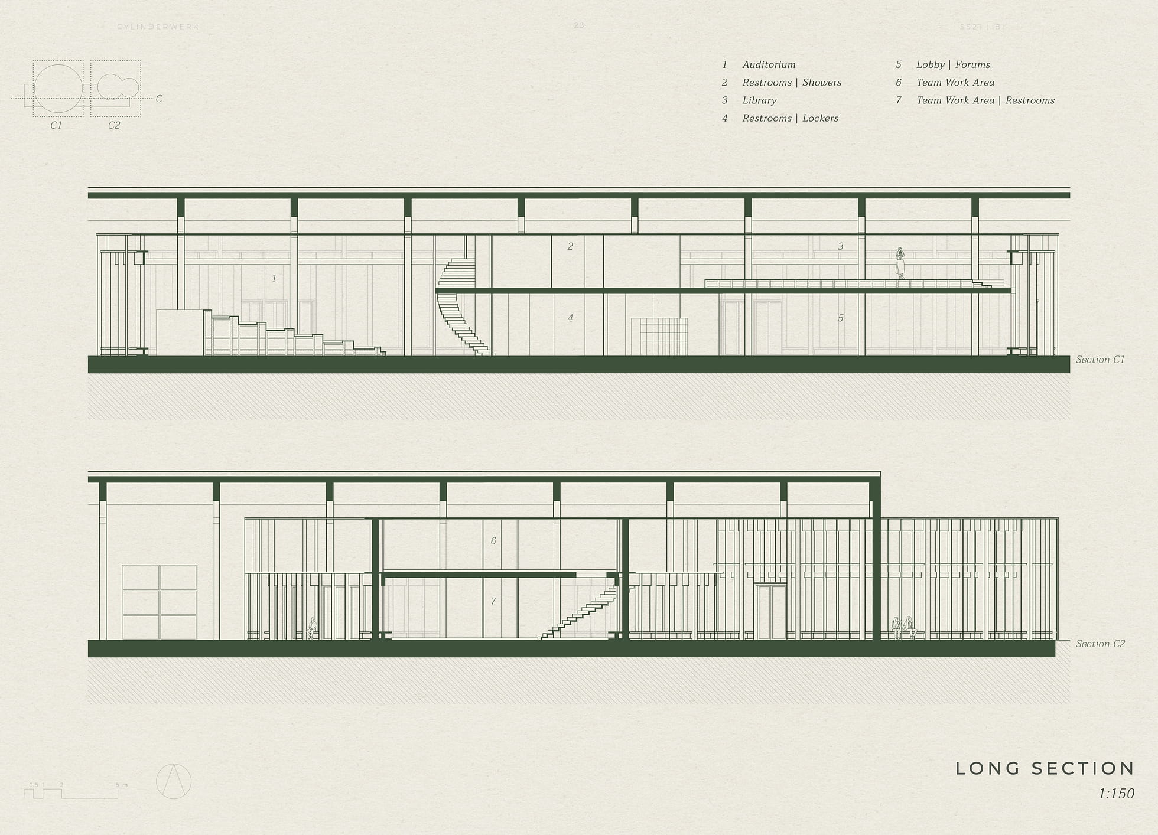CYLINDERWERK
Co-Working & Community Space
University Project
2021
University Project
2021
Getting out of the city every day, heading to the countryside and not only getting your work done far away
from the urban density, but also being part of a community: this is Cylinderwerk. A vacant 110m long
warehouse
north of Berlin is being transformed into a creative hub and filled with life.
In a conceptually 'grand gesture', the building is not significantly changed (apart from being painted completely white), but three cylindrical wooden structures are added–or rather pushed into it. These open up panoramic views of the Brandenburg landscape and divide the space into different areas. The cylinders are visually dominated by their linear grid façades. They always follow the same principle, but thanks to the different diameters of the cylinders, the appearance of the grid varies.
In a conceptually 'grand gesture', the building is not significantly changed (apart from being painted completely white), but three cylindrical wooden structures are added–or rather pushed into it. These open up panoramic views of the Brandenburg landscape and divide the space into different areas. The cylinders are visually dominated by their linear grid façades. They always follow the same principle, but thanks to the different diameters of the cylinders, the appearance of the grid varies.
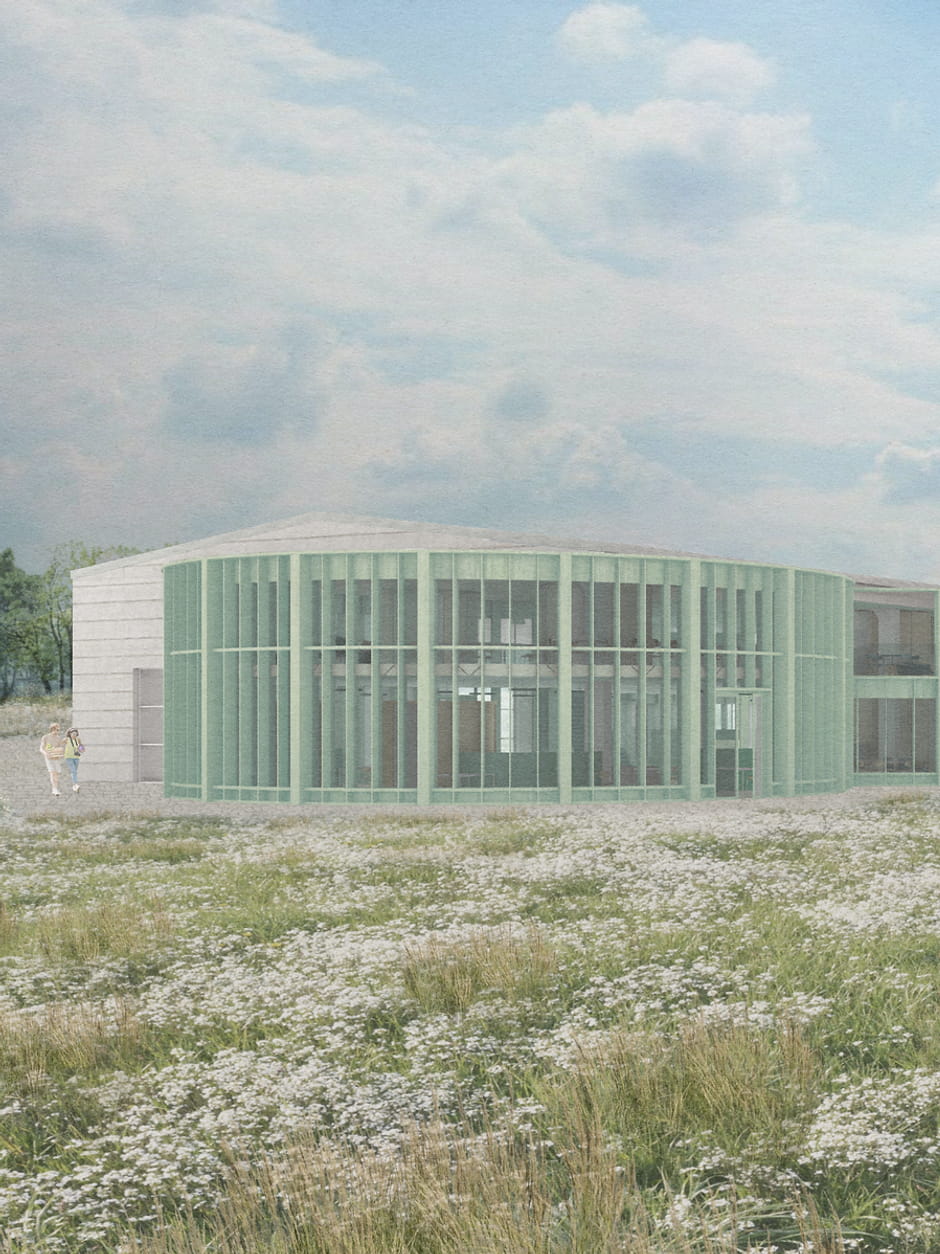
Detail Exterior View | Rhino, Photoshop

Concept Diagram | Three cylinders are pushed into and through the cuboid warehouse. The cylinders will house
all the functions of the future co-working space. | Procreate, Adobe Illustrator

Exterior View Rear Side | Rhino, Photoshop
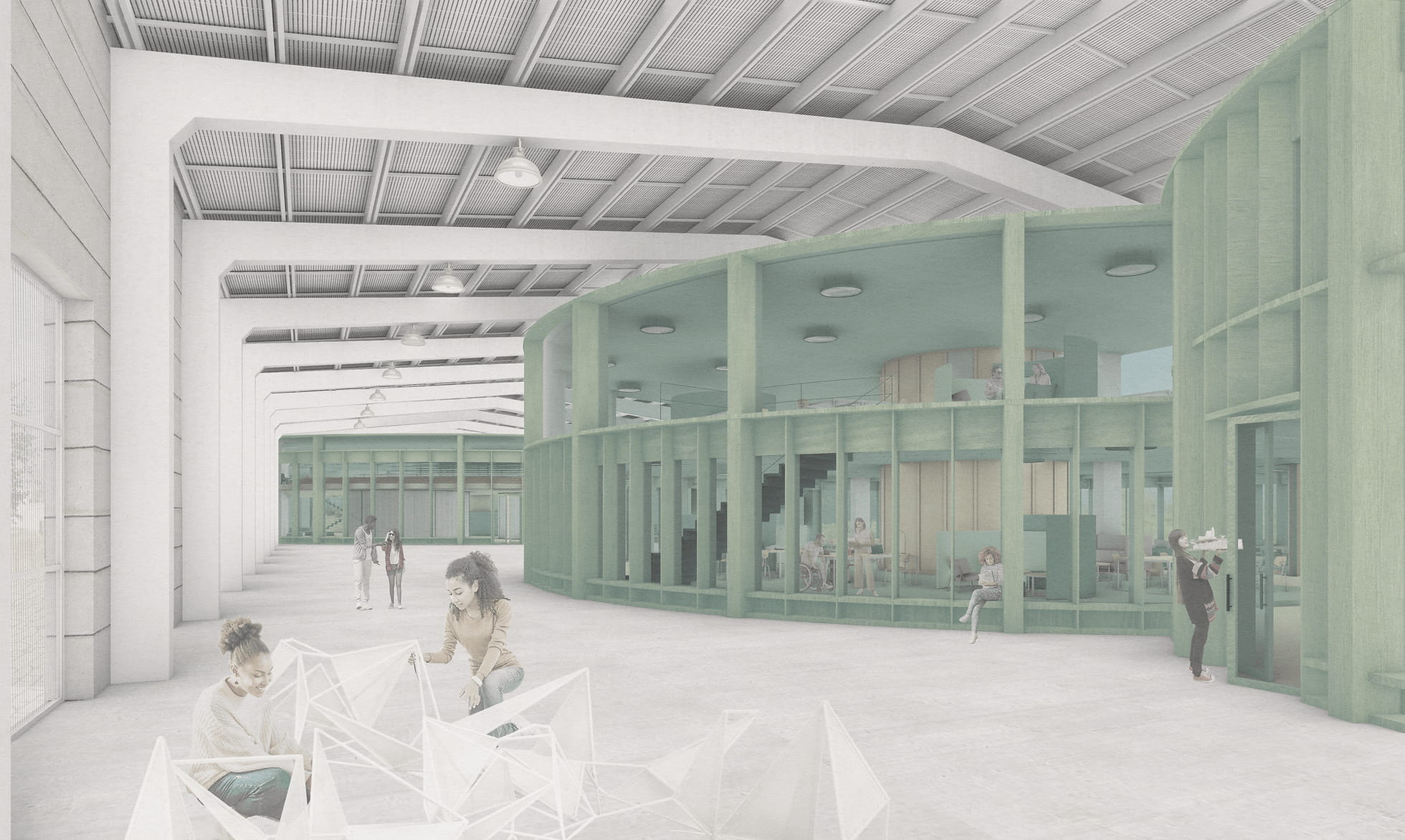
Inside the Warehouse | The contrast between the white warehouse and the green wood structure continues inside.
With all permanent functions fitted into the cylinders, the empty space in the hall can be used flexibly for
exhibitions, art installations or events. | Rhino, Photoshop
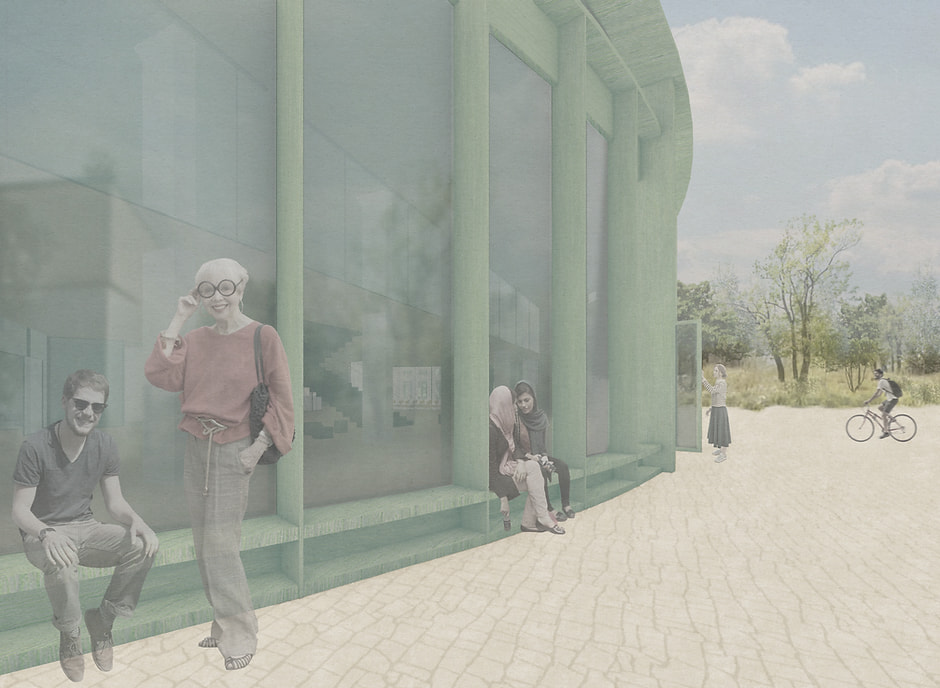
Big Cylinder Entrance | Rhino, Photoshop
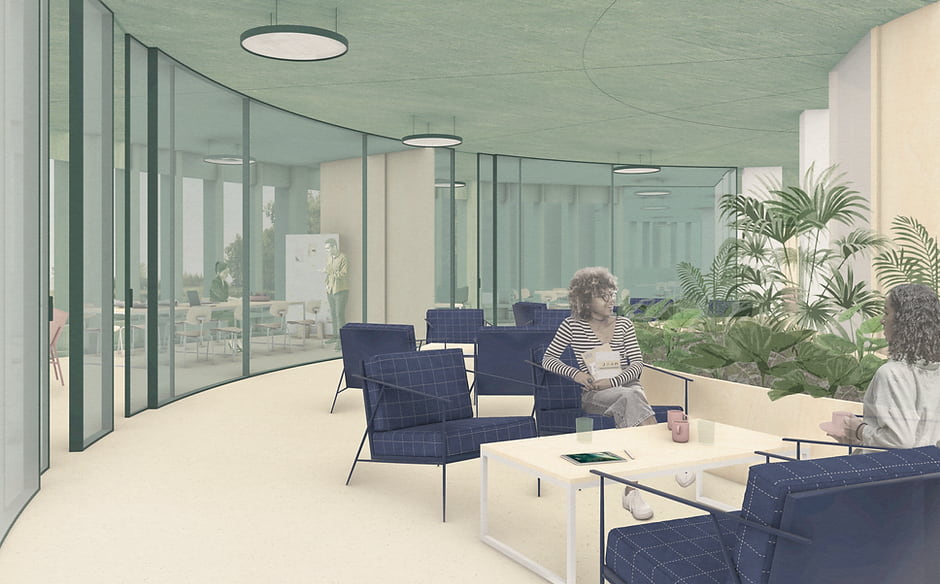
Meeting & Team Work Spaces | Rhino, Photoshop
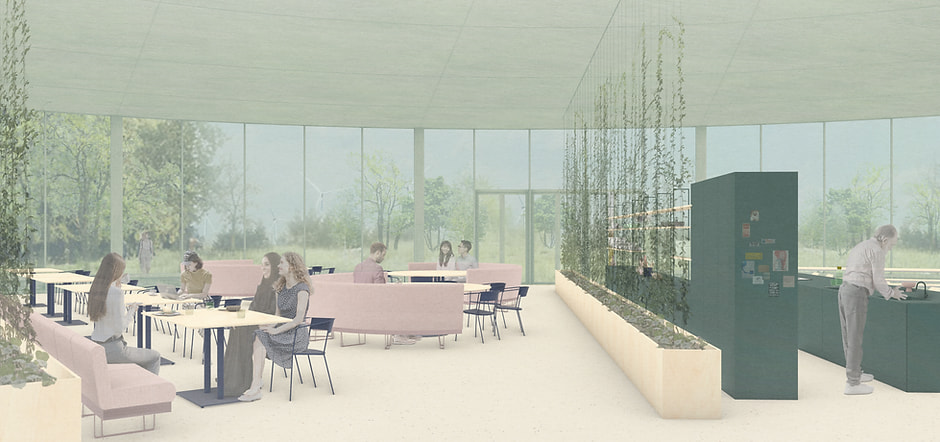
Dining & Kitchen with Panorama View | Rhino, Photoshop
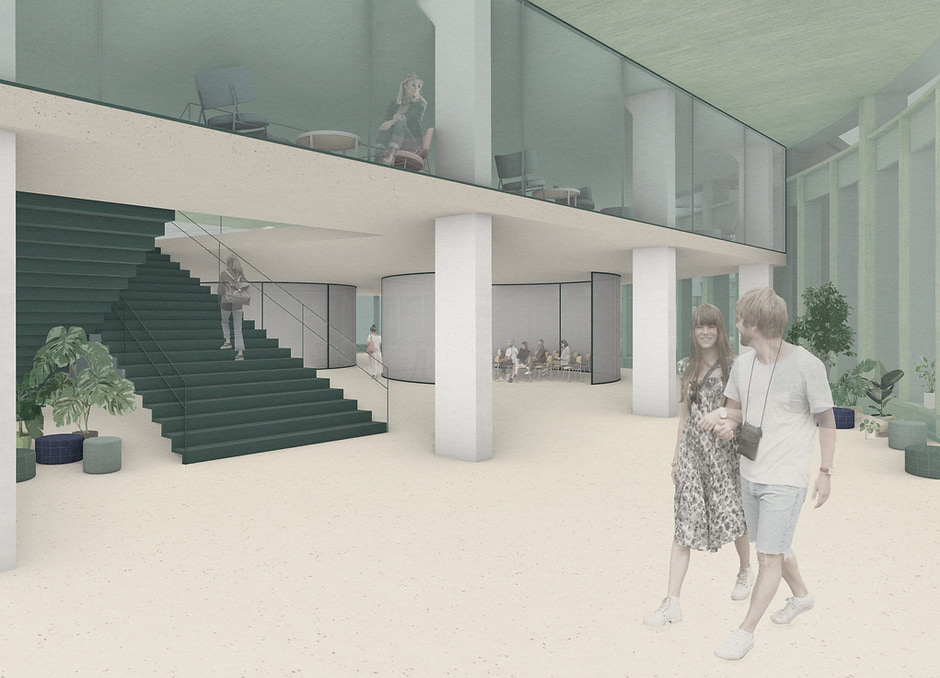
Lobby with Forums and stairs to the Library | Rhino, Photoshop
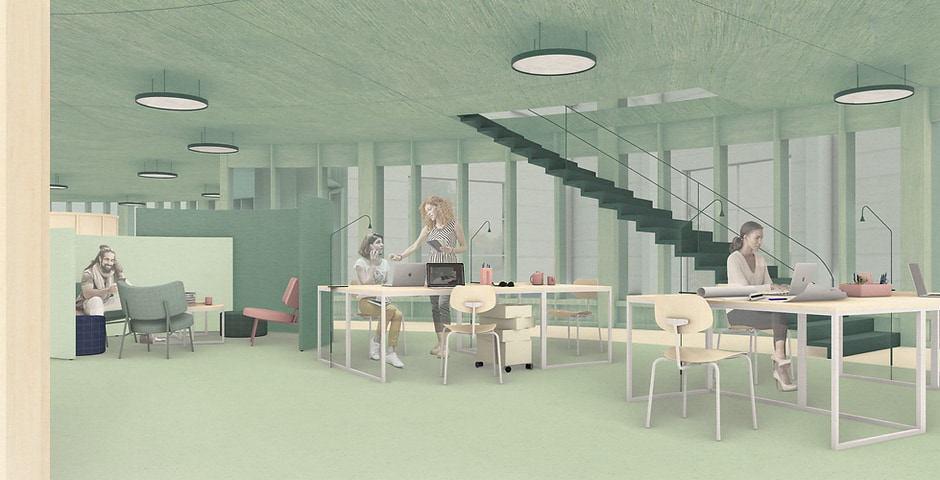
Open Team Work Area | Rhino, Photoshop

Auditorium | Larger presentations can be held here. Everything is visually connected - the curved glass wall
reveals the staircase to the roof terrace, which can be seen in the rear area above the bistro. | Rhino,
Photoshop
Floor Plans | AutoCAD, Adobe Illustrator, Procreate
Elevations & Sections | Rhino, AutoCAD, Adobe Illustrator & Photoshop, Procreate
It was particularly important to cater to the different needs of the workers and thus to create a high
degree of flexibility in the space.
Whether you want to work as a team in open work areas, in closed rooms, individually at open desks in the midst of the hustle and bustle, or completely on your own at individual workstations–all options are open. There are also silent booths, which are spacious and cosy and function not only for making phone calls but also for relaxing.
Whether you want to work as a team in open work areas, in closed rooms, individually at open desks in the midst of the hustle and bustle, or completely on your own at individual workstations–all options are open. There are also silent booths, which are spacious and cosy and function not only for making phone calls but also for relaxing.
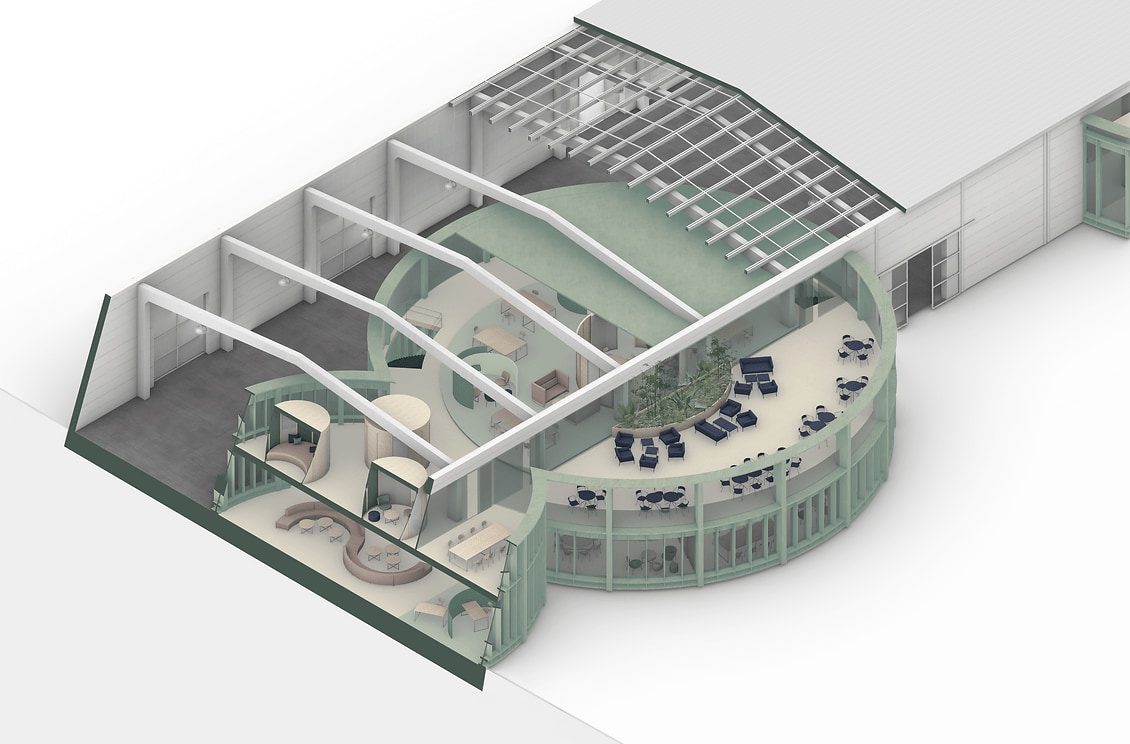
Isometric View Structure | Rhino, Photoshop

Partially covered terraces form the link between the inside and outside. A spatially concentrated place of
gathering where nature rightly plays the leading role. | Rhino, Photoshop


