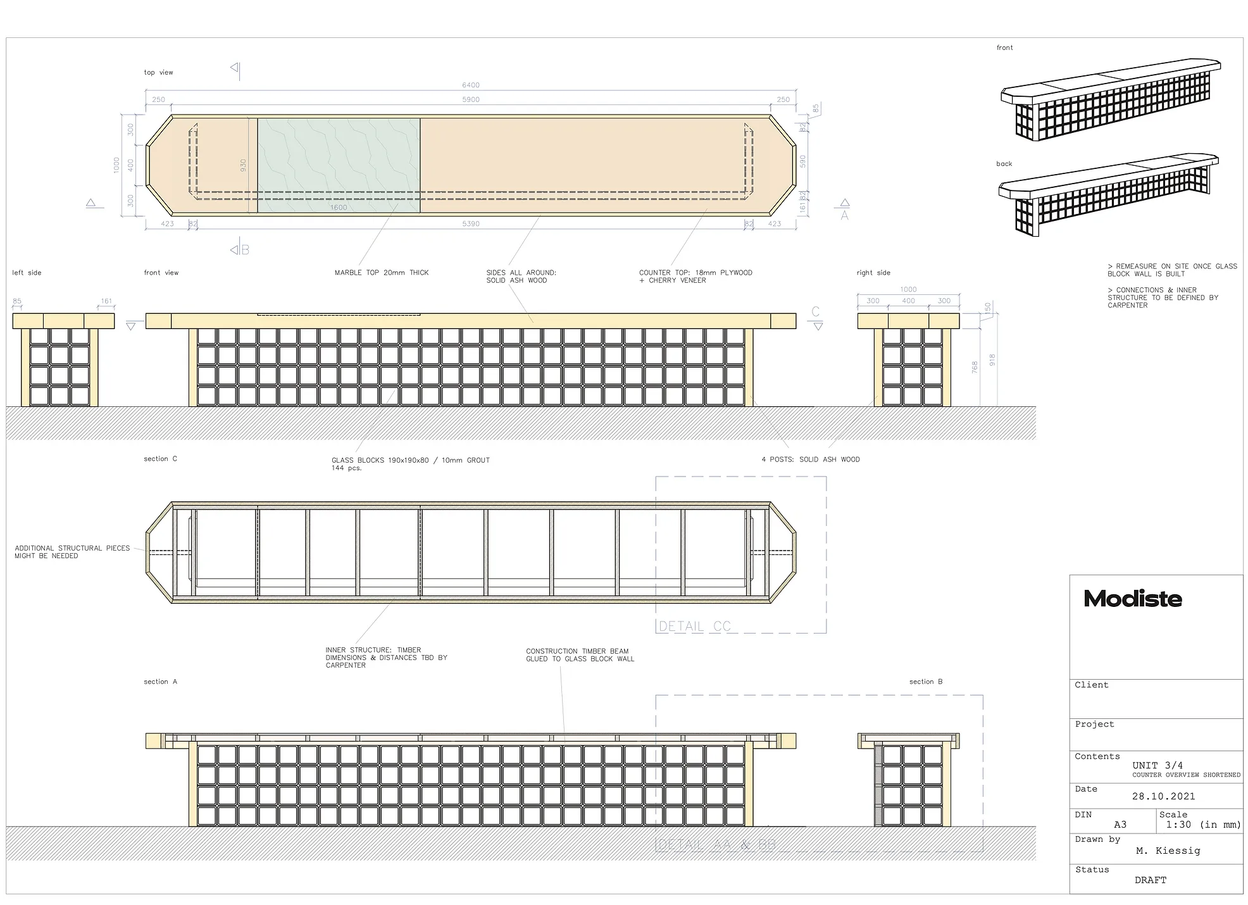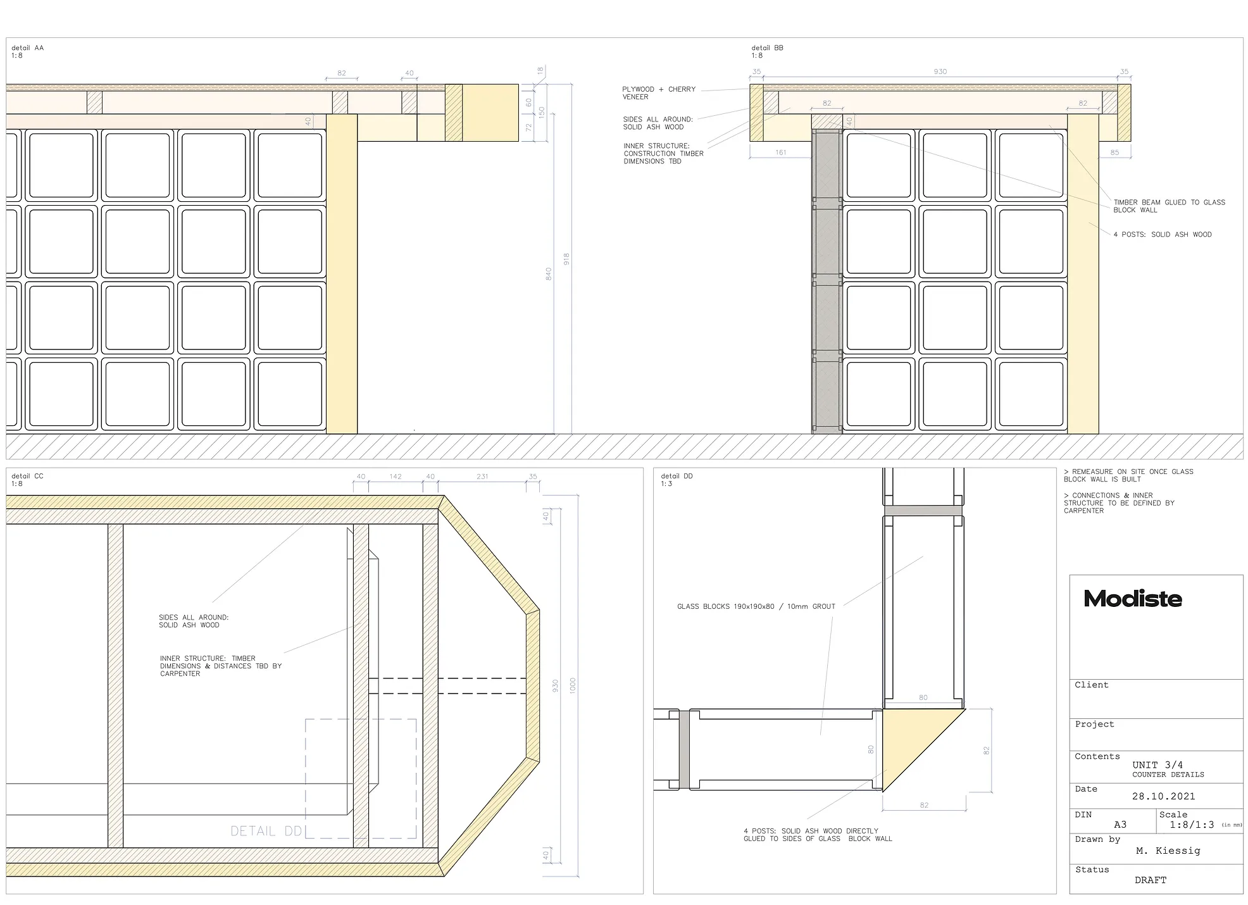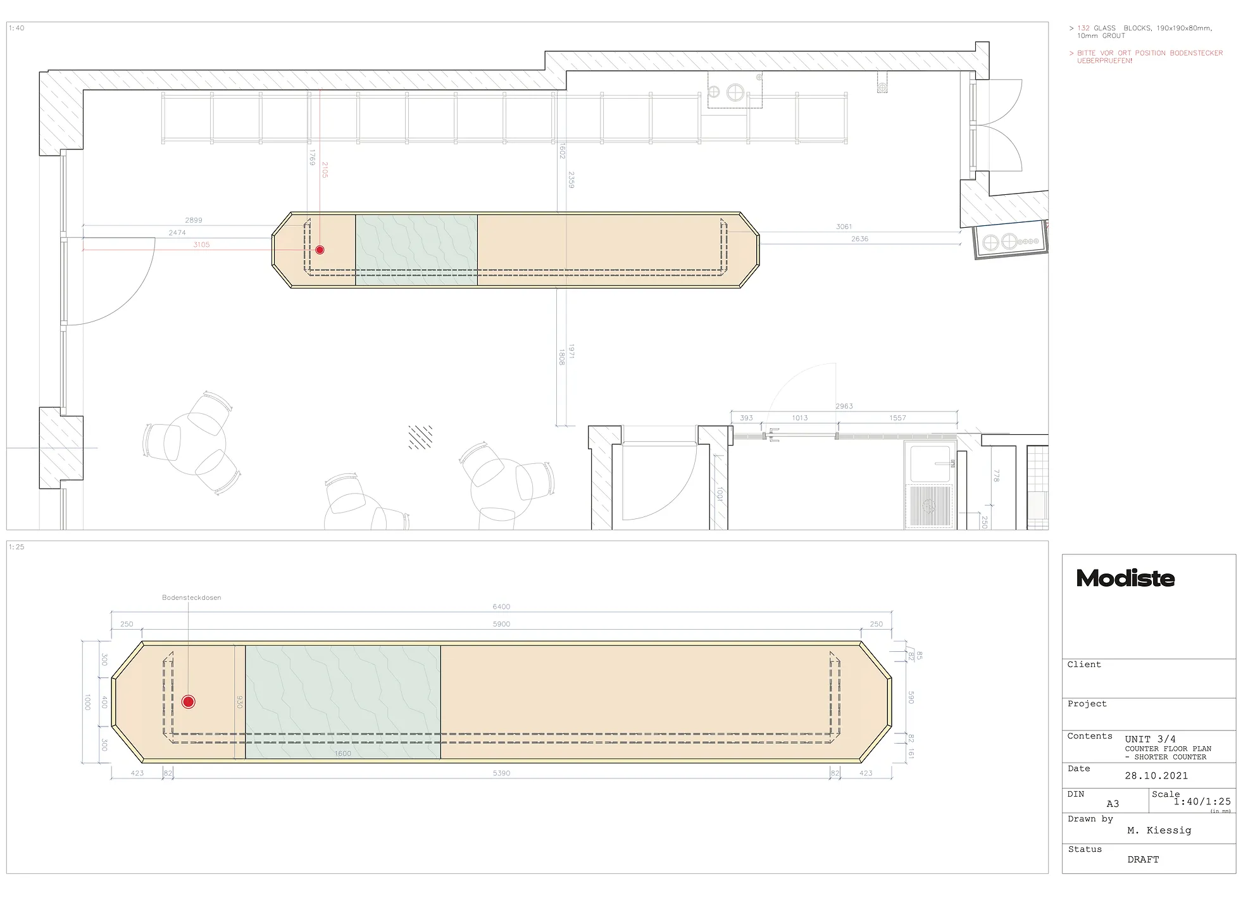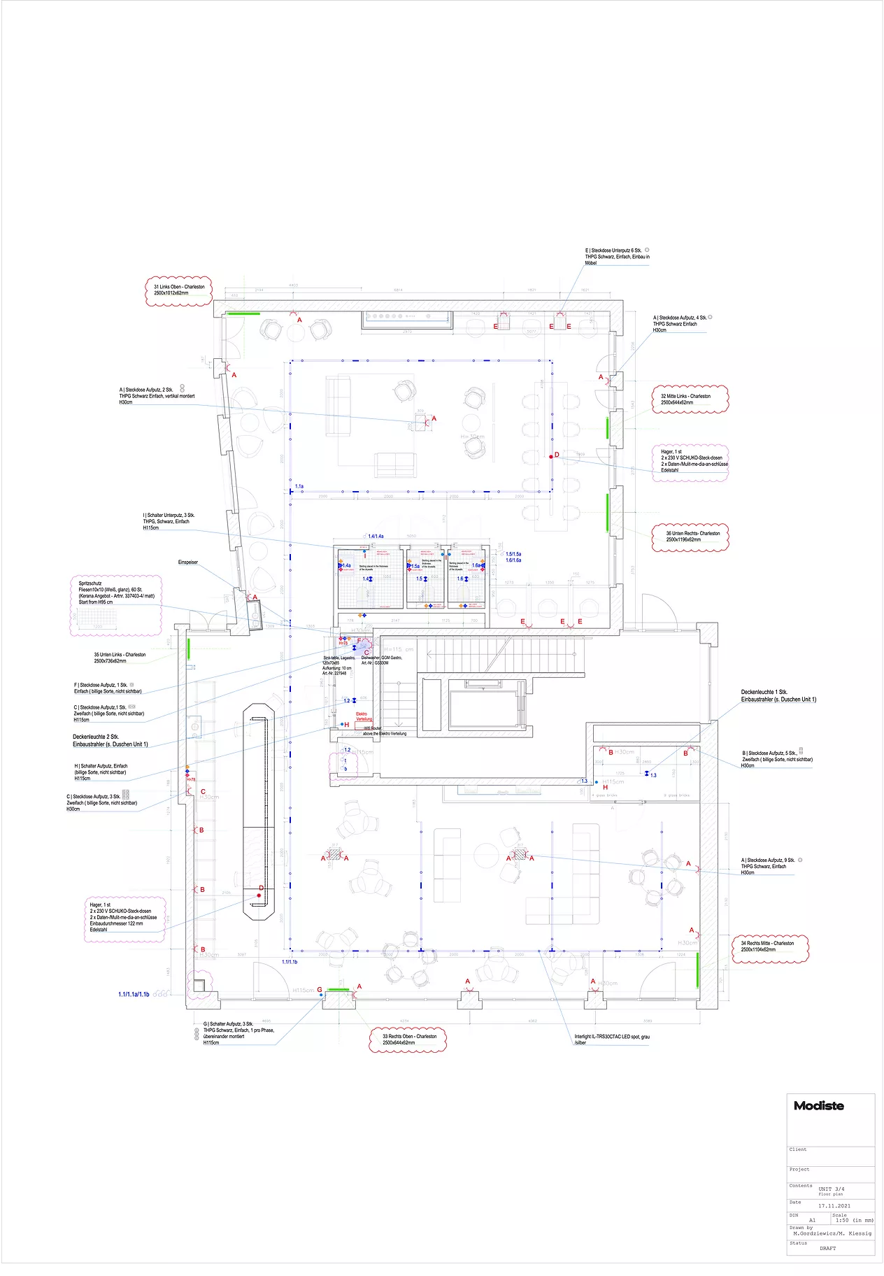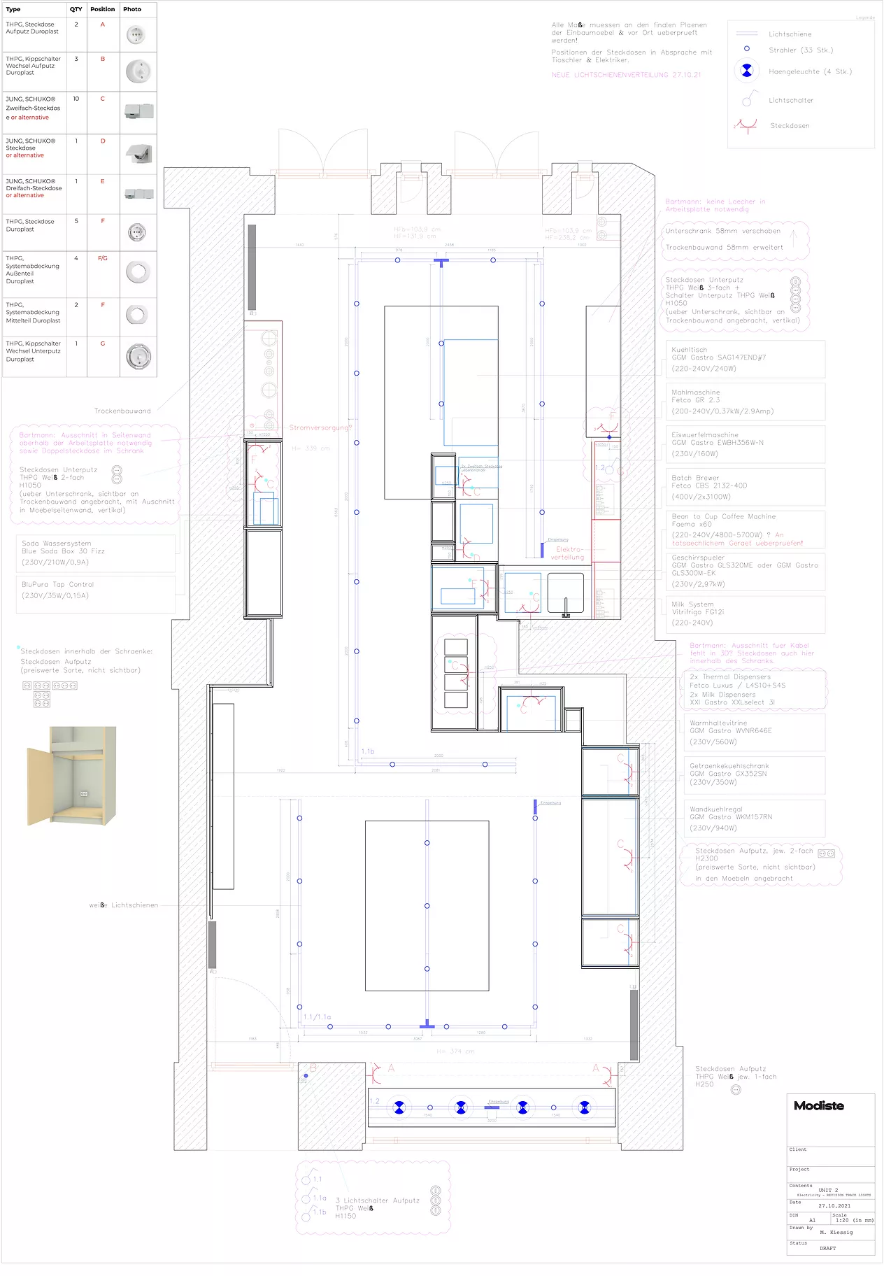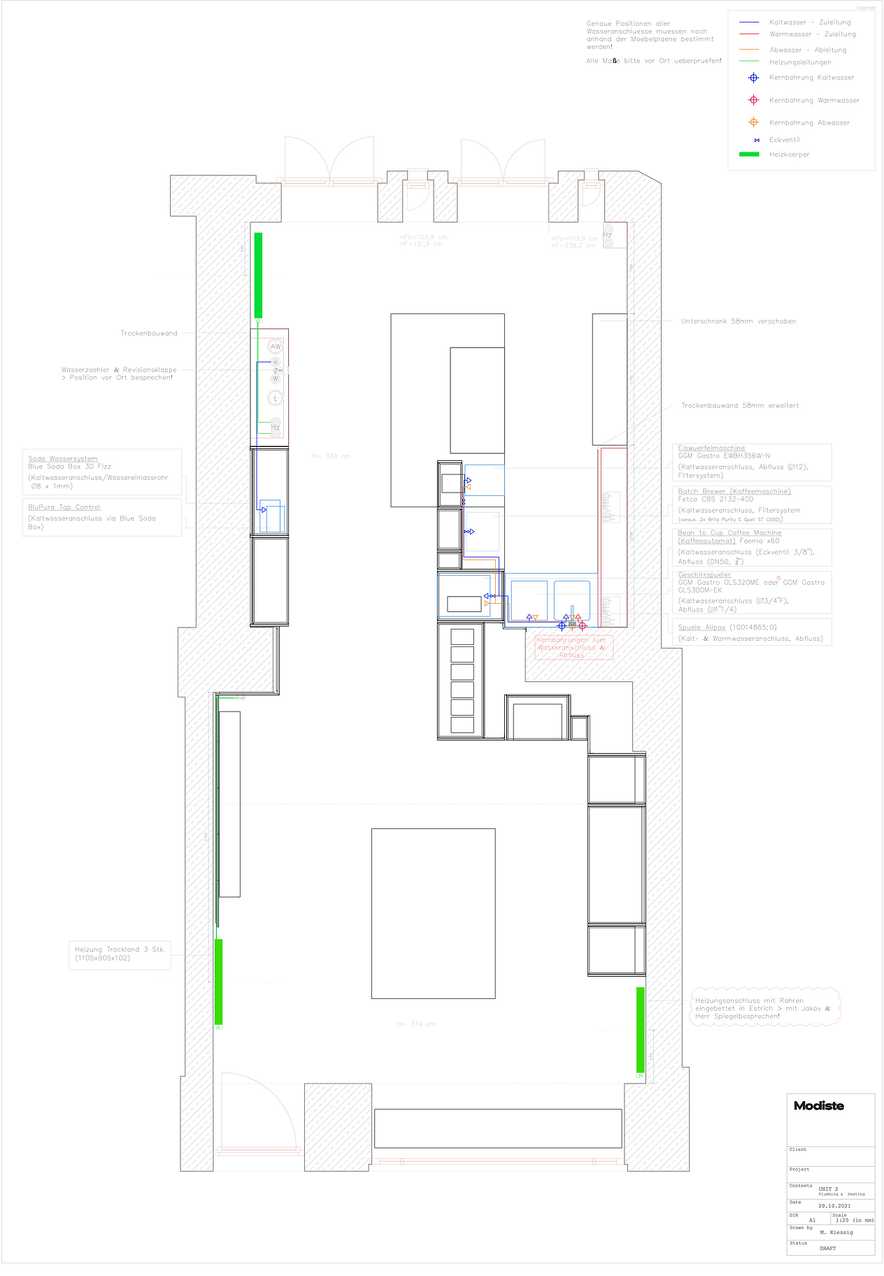DENIZEN
Co-Working & Community Space in Berlin-Mitte
Concept, Design & Execution by Modiste Studio
2021
Concept, Design & Execution by Modiste Studio
2021
With its 'Third Place' concept, Denizen offers both businesses and the neighbourhood access to space, services and community. In three separate premises, Modiste Studio has created a co-working, event and meeting space, a deli and a self-care unit with a workshop area, showers and changing rooms. All spaces are kept light and airy, not only with mix-and-match furnishings but also with custom-made furniture and wall panelling in contrasting ash and cherry wood, combined with glass blocks. The deli consists of a linoleum-clad ensemble of functional, bespoke furniture. The self-care unit is kept very neutral, with textured curtains for spatial separation.
Since I joined the project during the final execution phase, I was mainly involved in technical detail planning, site supervision and communication with clients and contractors.
Since I joined the project during the final execution phase, I was mainly involved in technical detail planning, site supervision and communication with clients and contractors.

Photo by Mathilde Karrèr
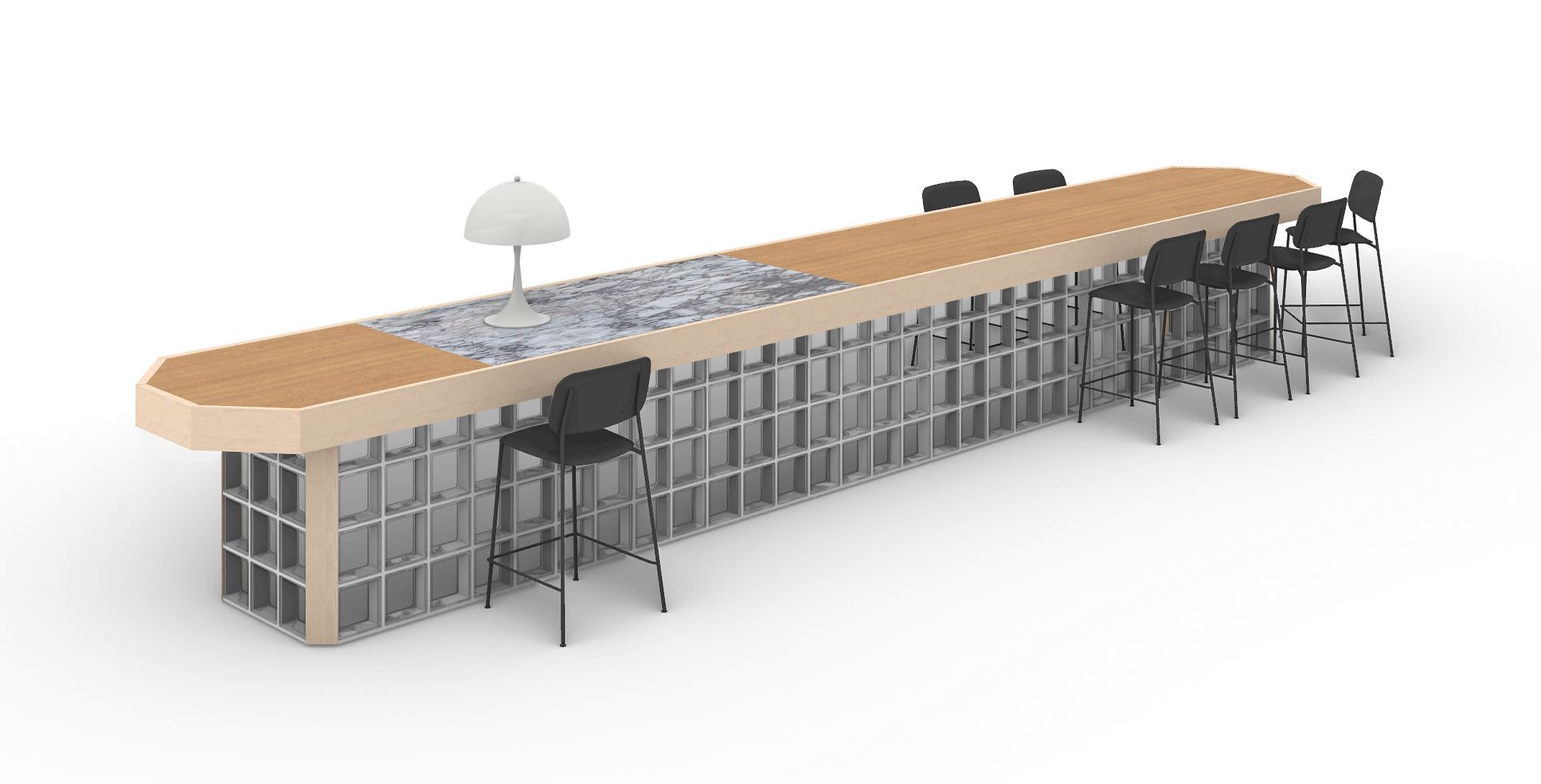
6.40m long Counter | Rhino
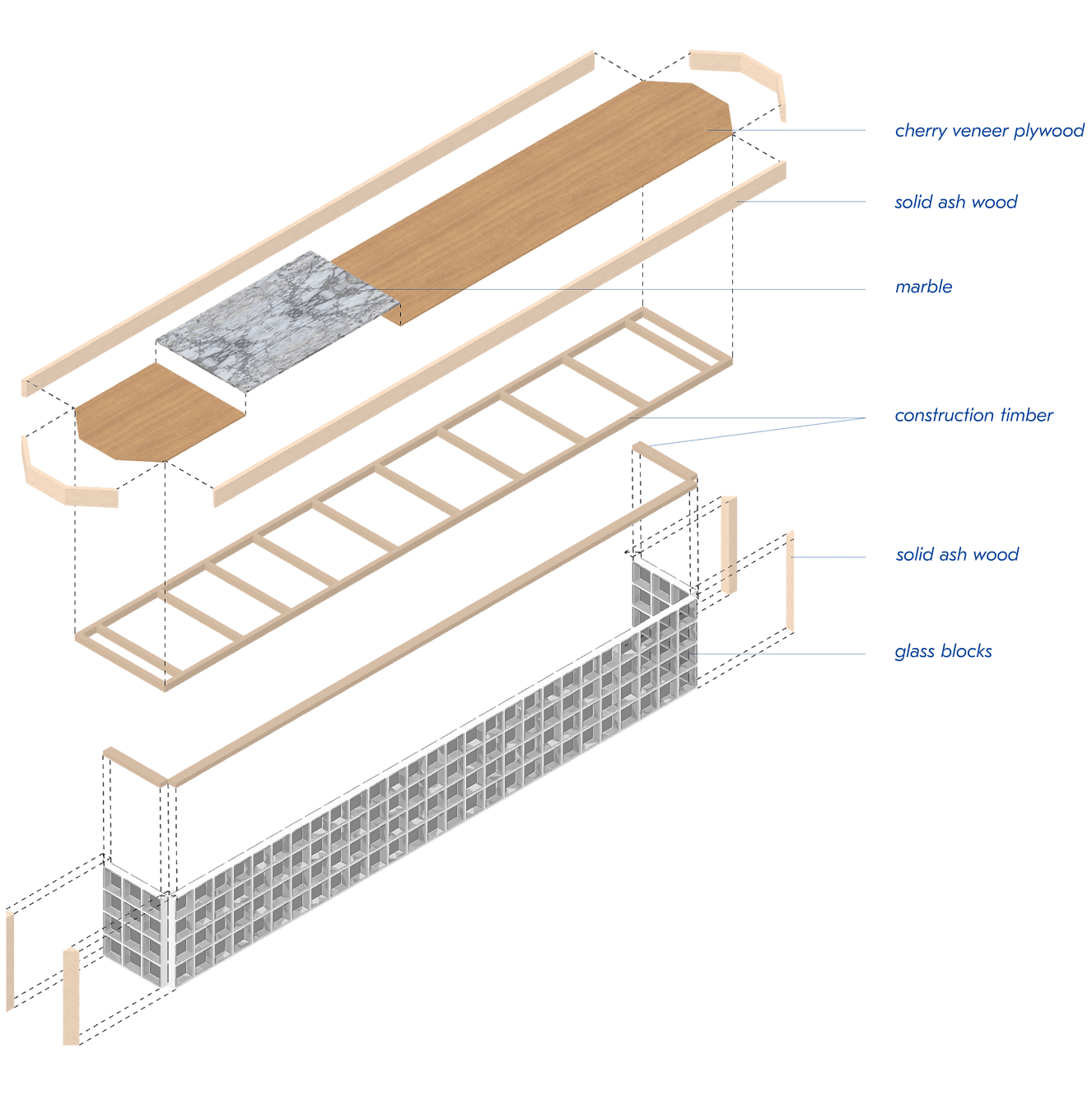
Technical Plans Bespoke Counter | AutoCAD
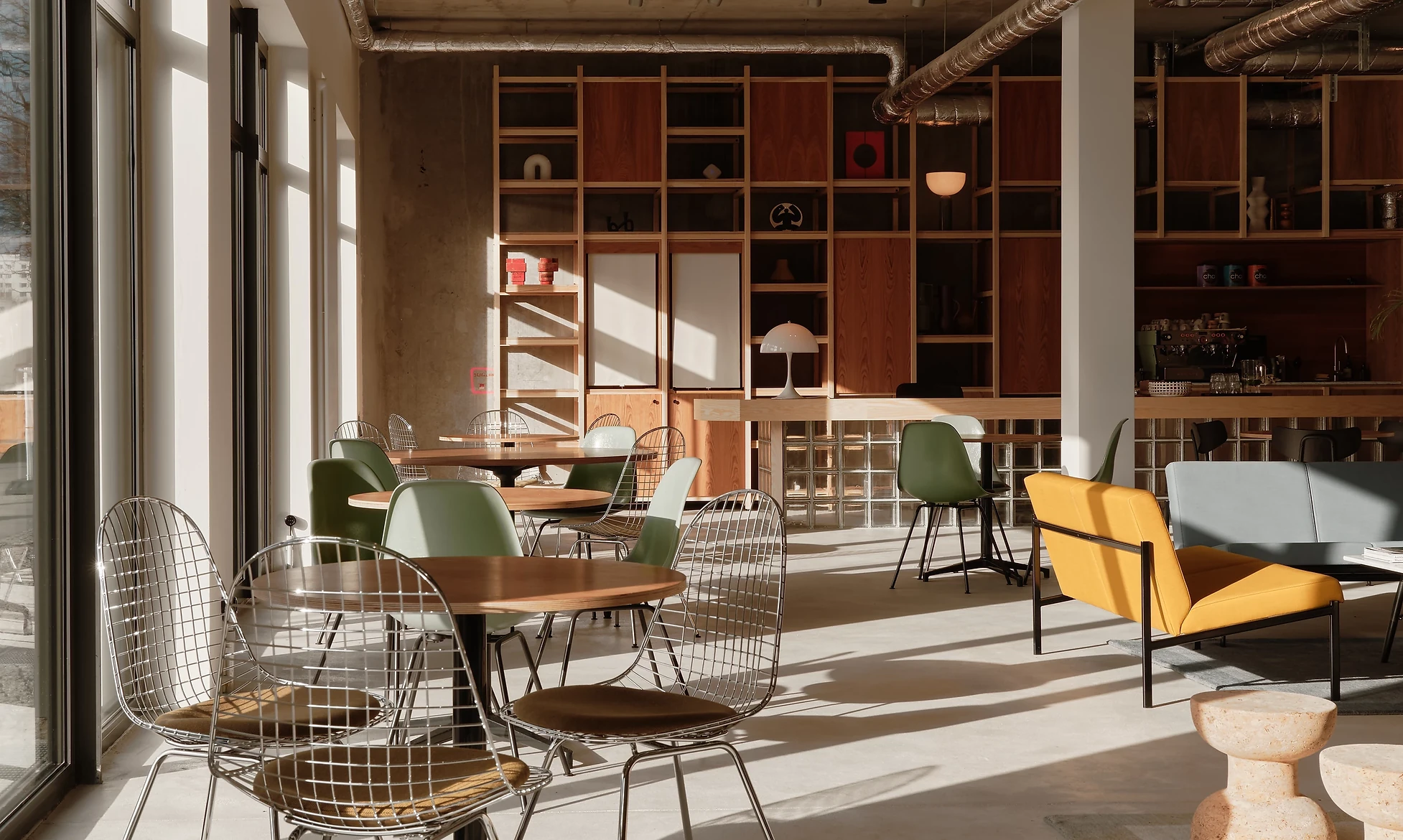
Community Area with Bespoke Shelving & Counter | Photo by Mathilde Karrèr
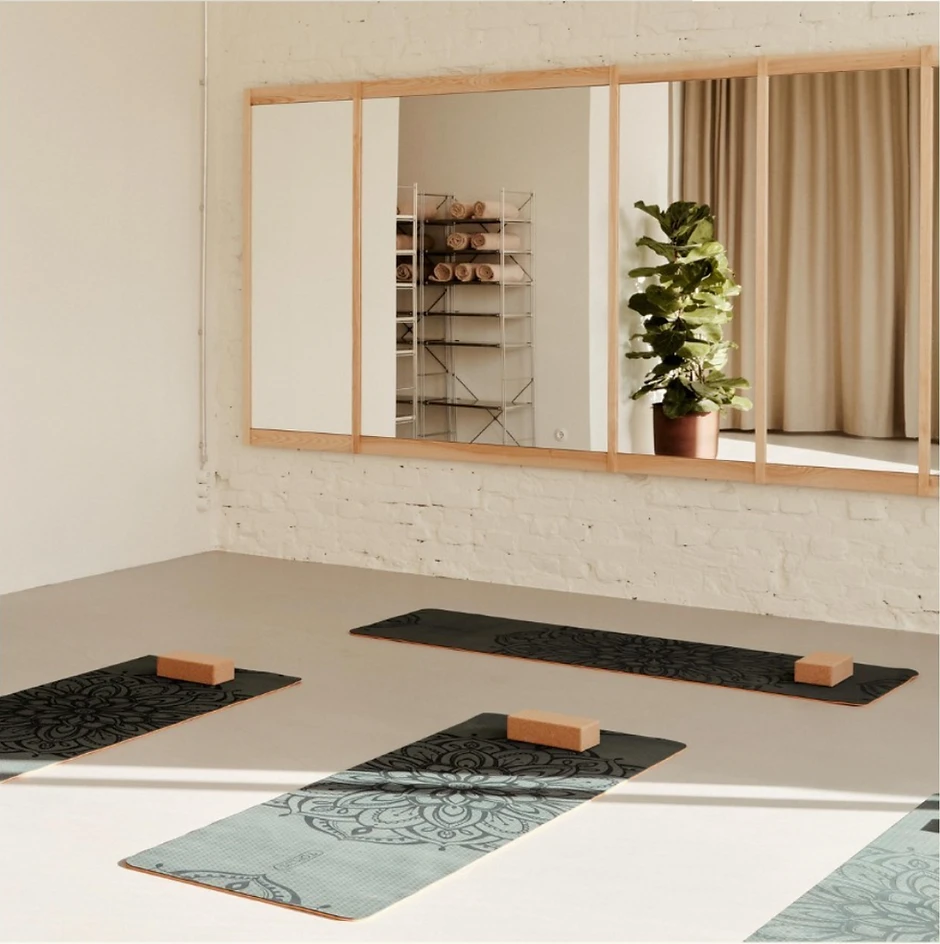
Selfcare Area | Photo by Denizen Eiswerk
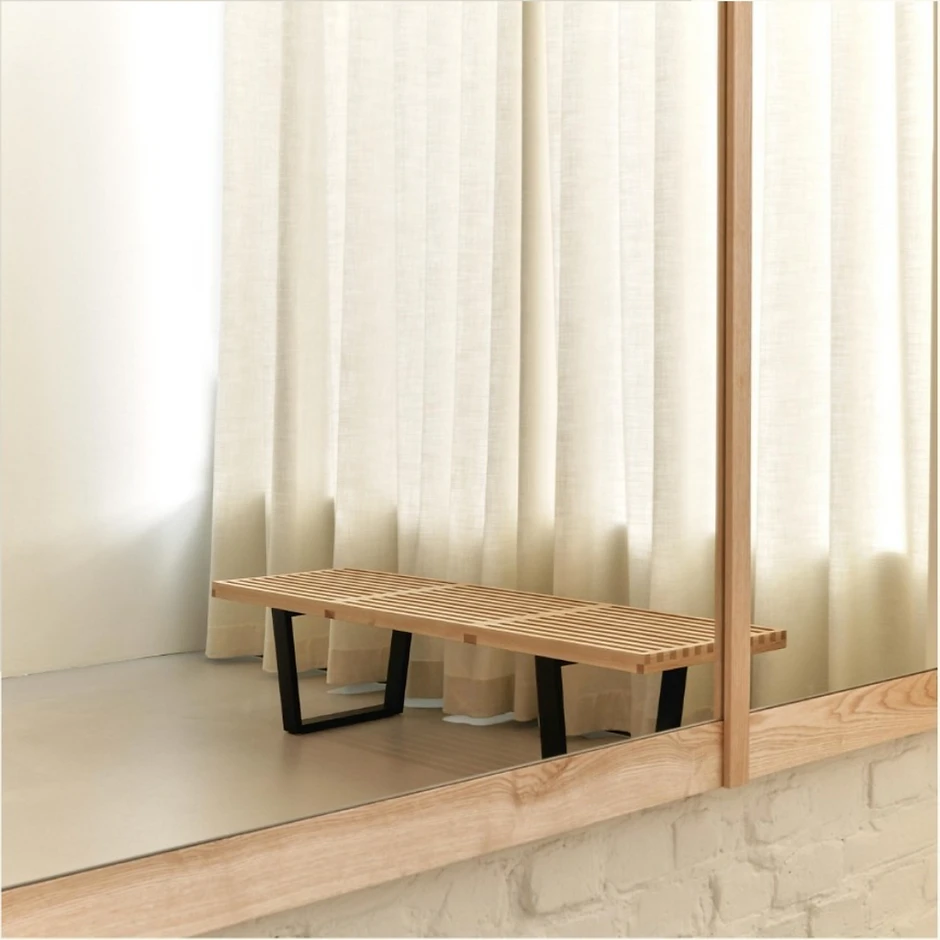
Selfcare Area | Photo by Denizen Eiswerk
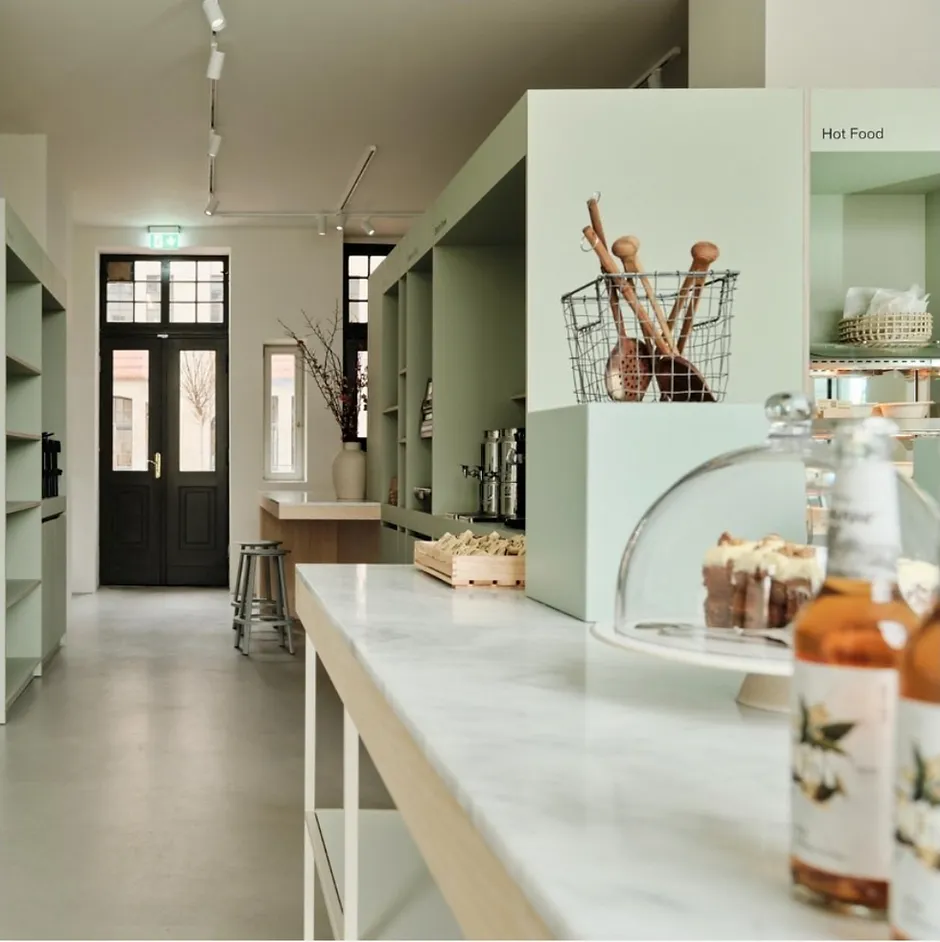
Deli | Photo by Denizen Eiswerk
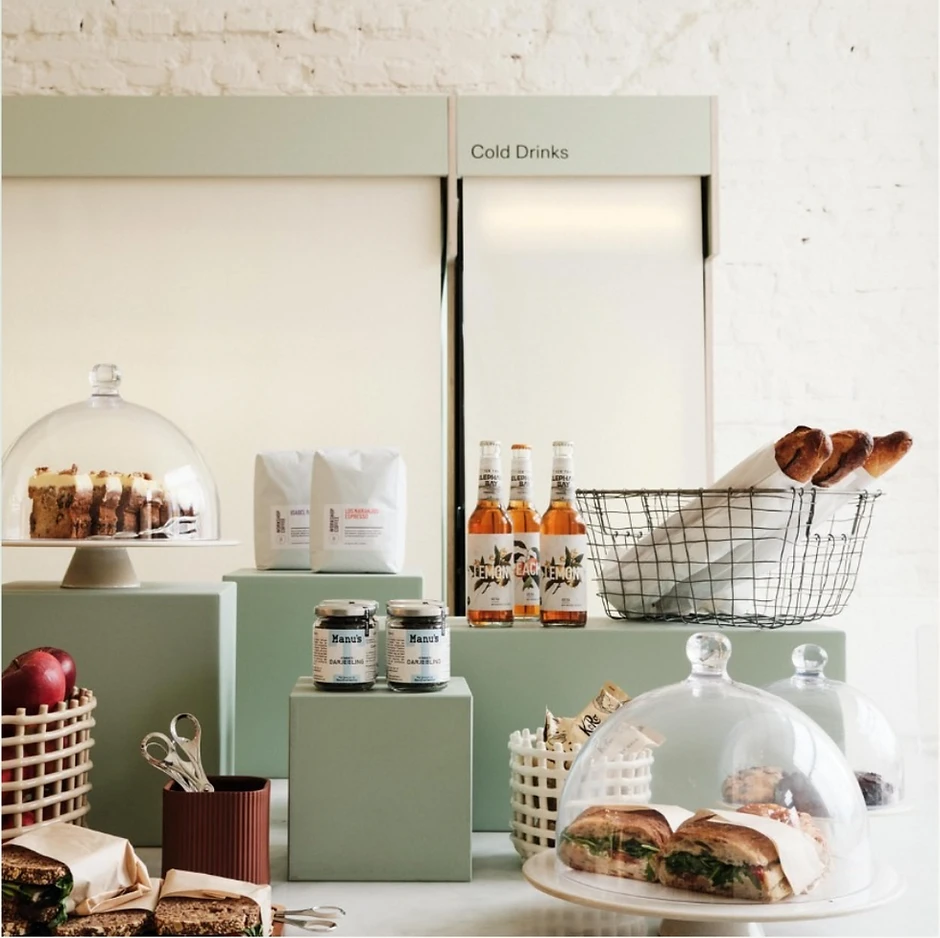
Deli | Photo by Denizen Eiswerk
Work-in-Progress Building Services Plans
Co-Working/Community & Deli Units | AutoCAD
Co-Working/Community & Deli Units | AutoCAD
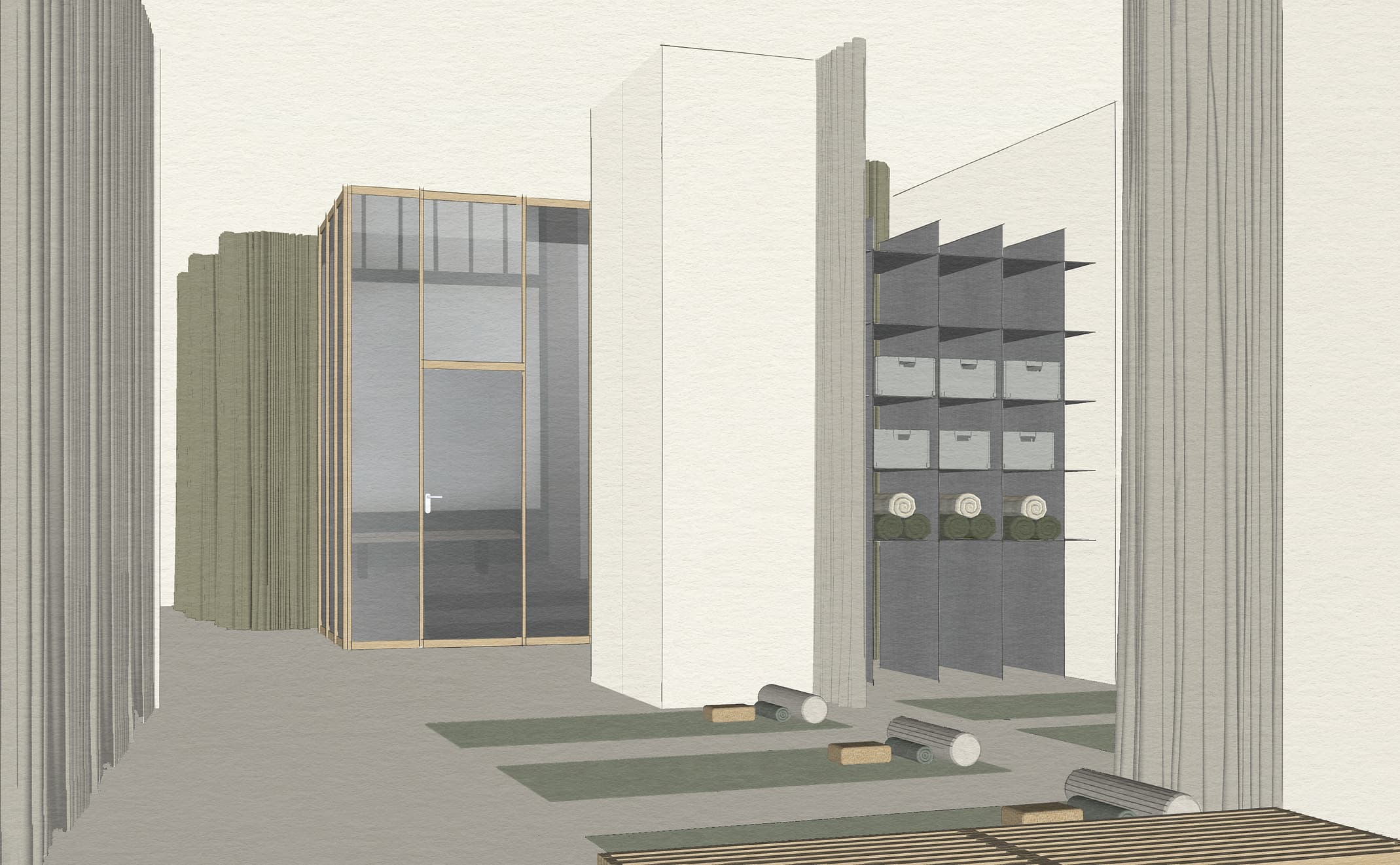
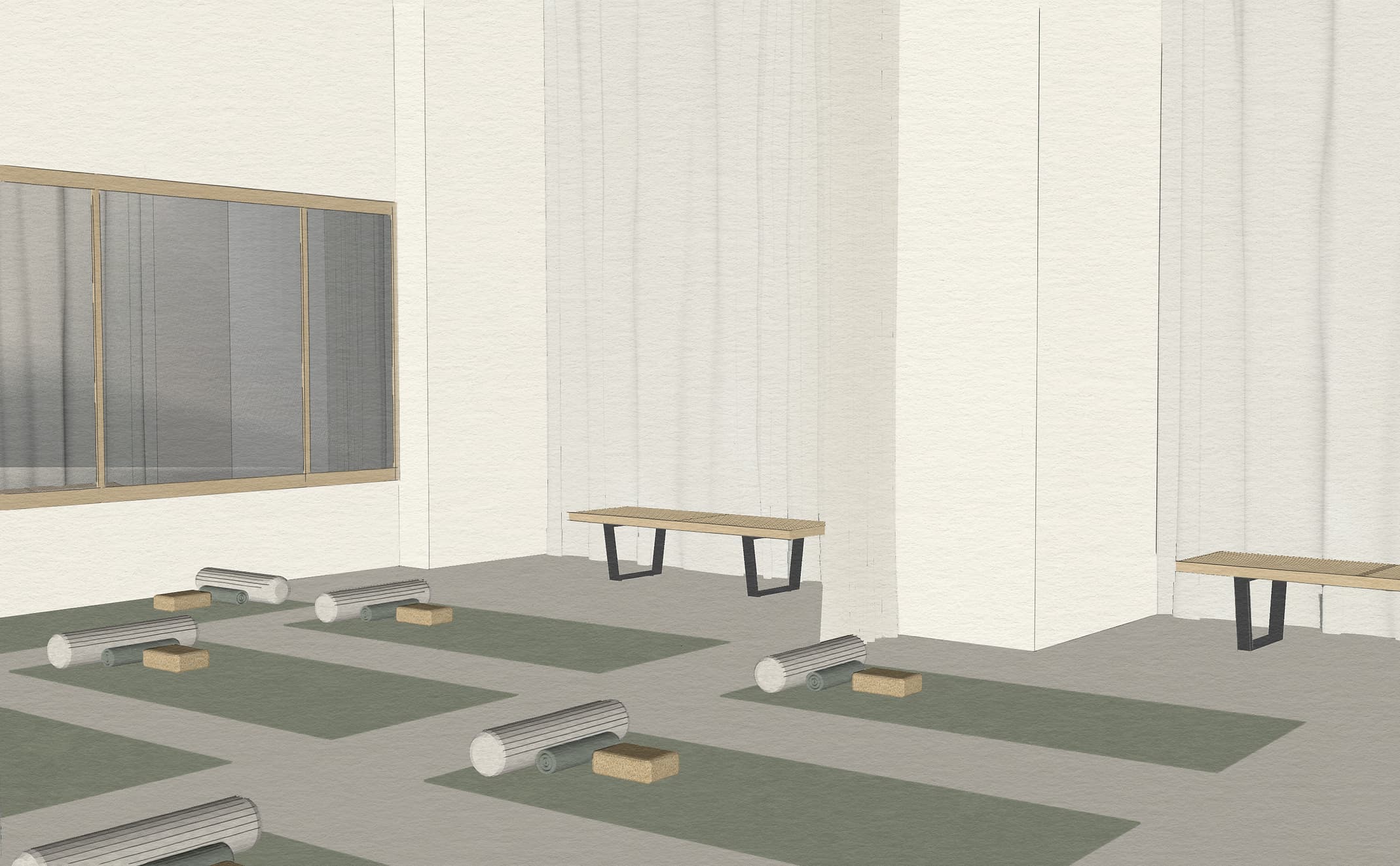

Quick Work-in-Progress Visuals of the
Selfcare Unit | SketchUp, Photoshop
Selfcare Unit | SketchUp, Photoshop
