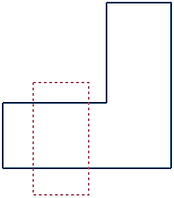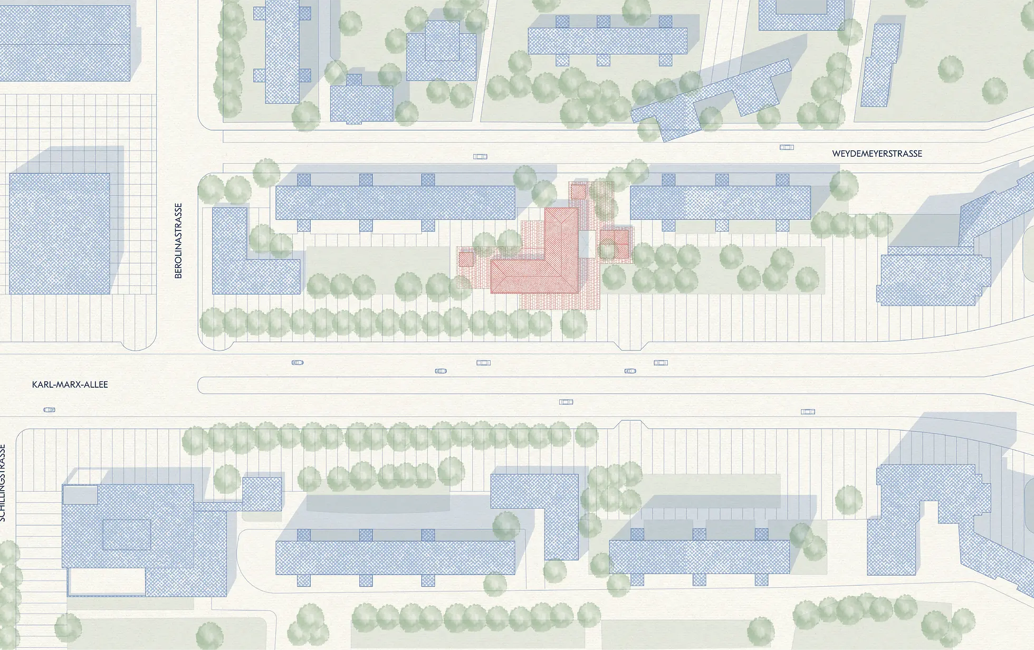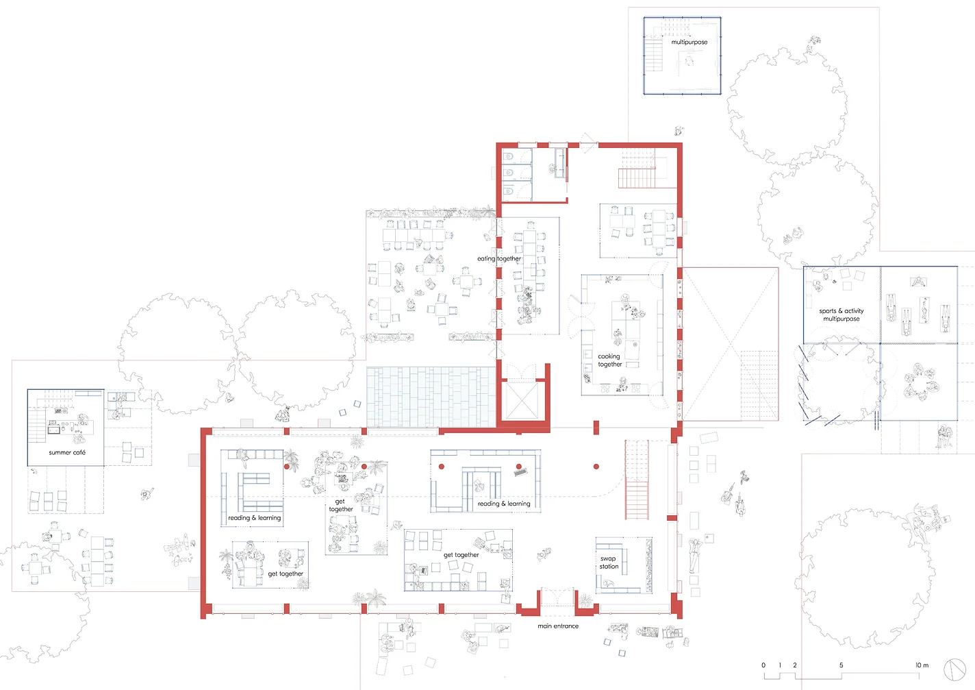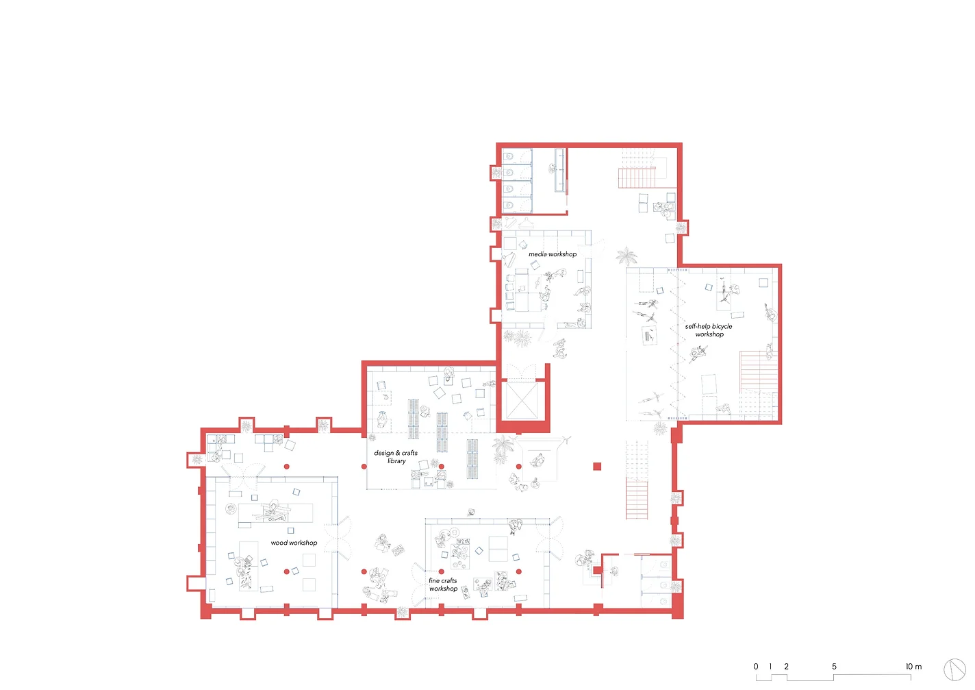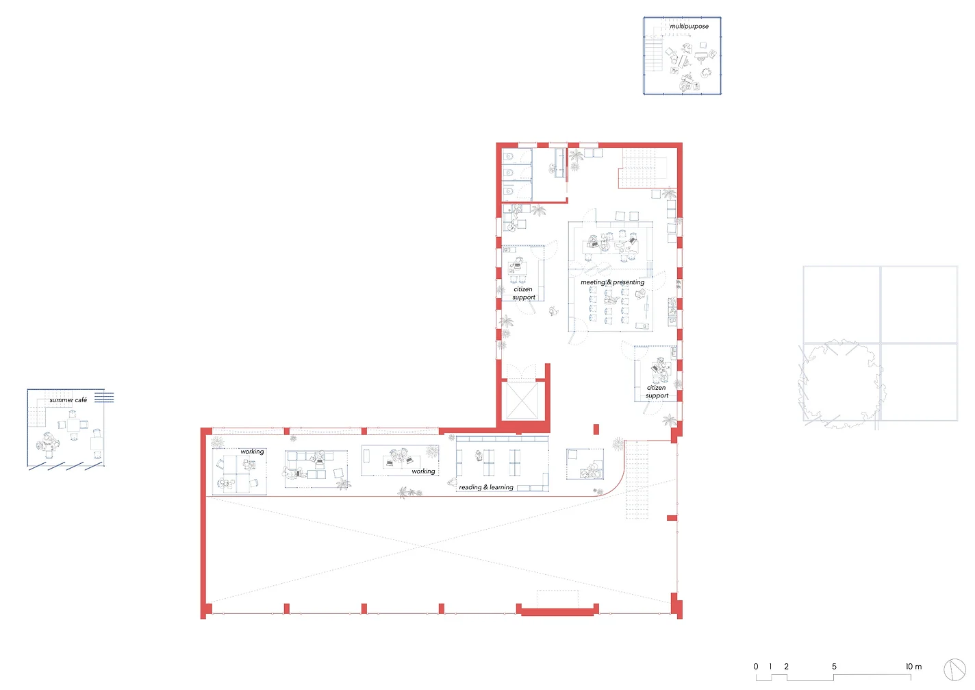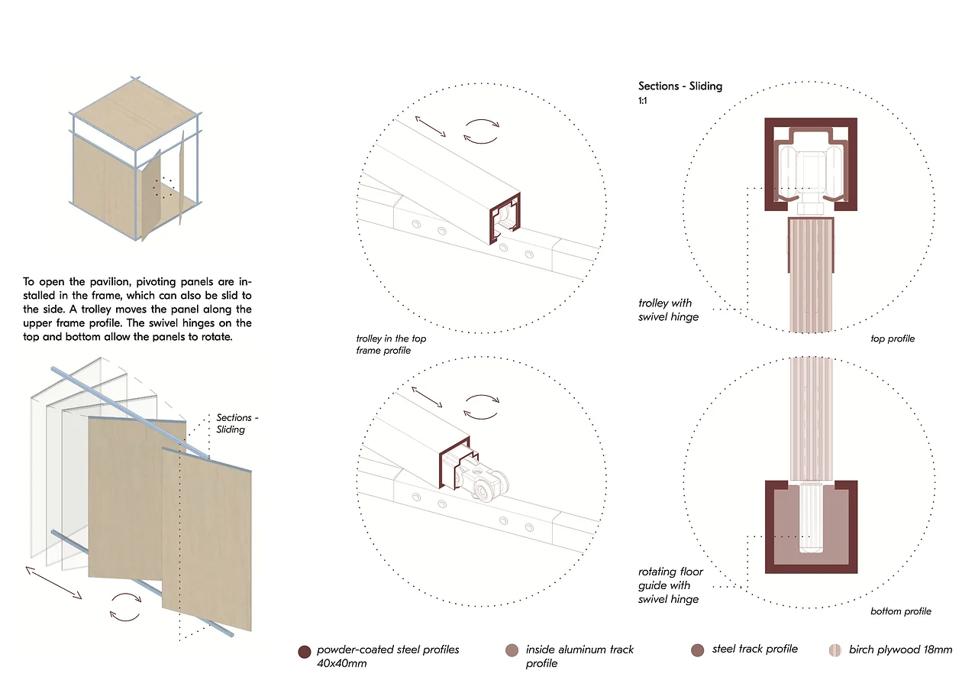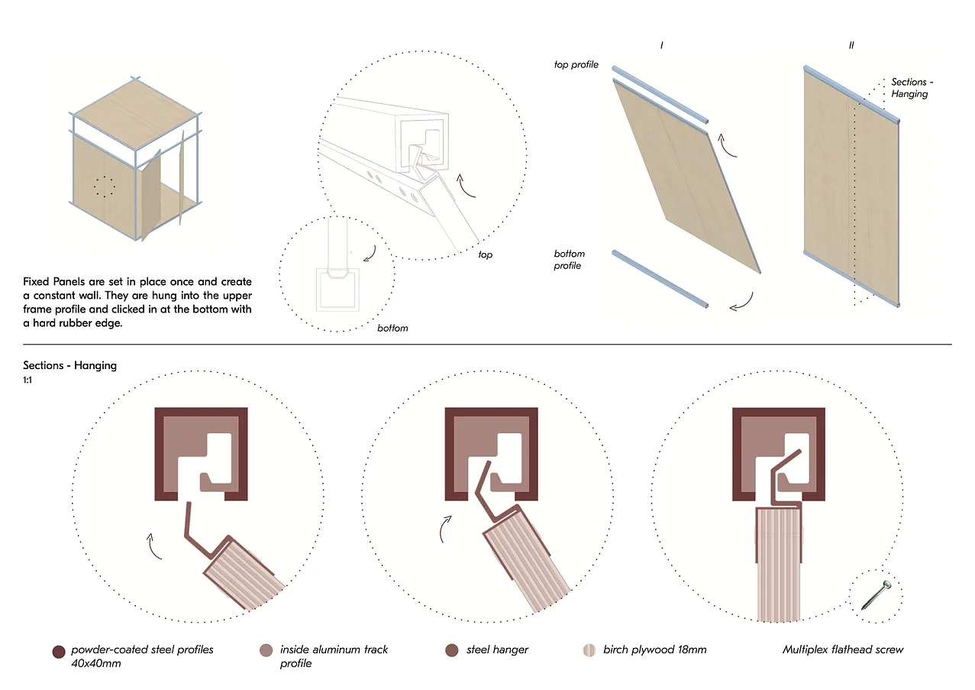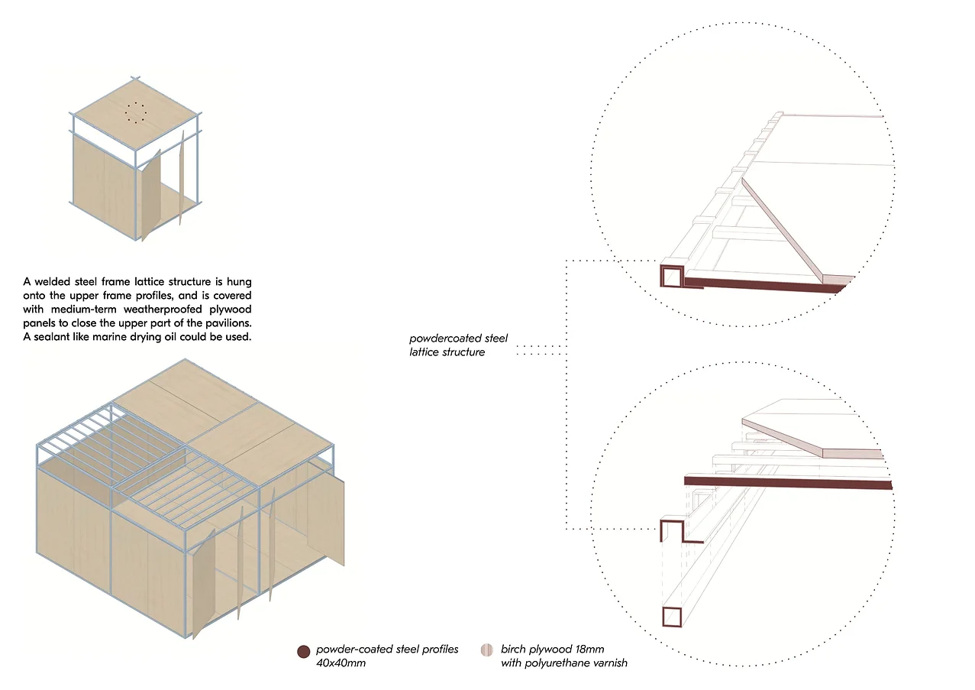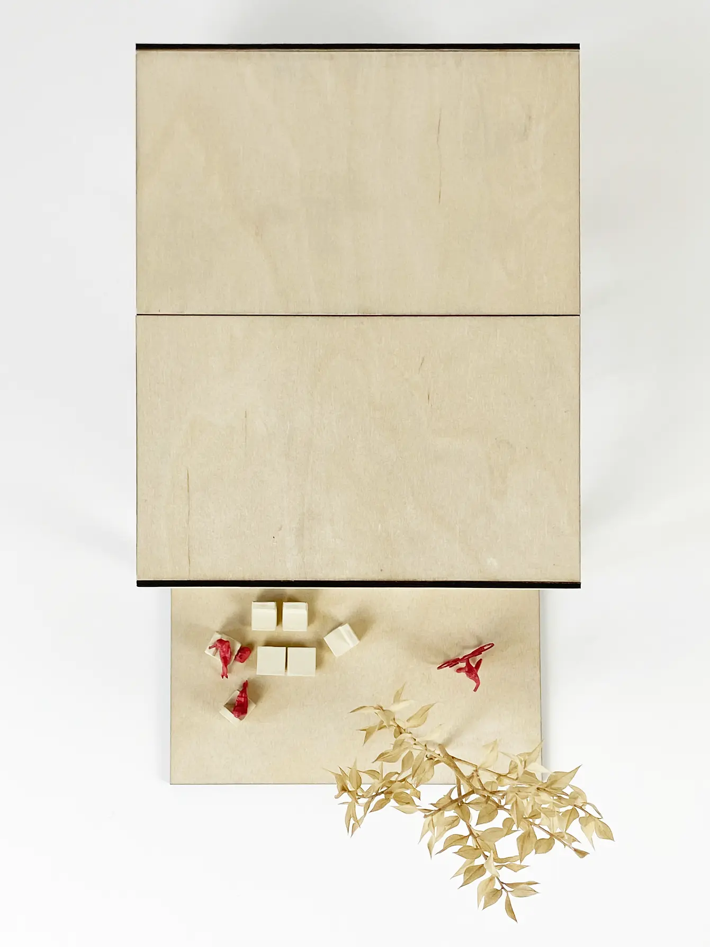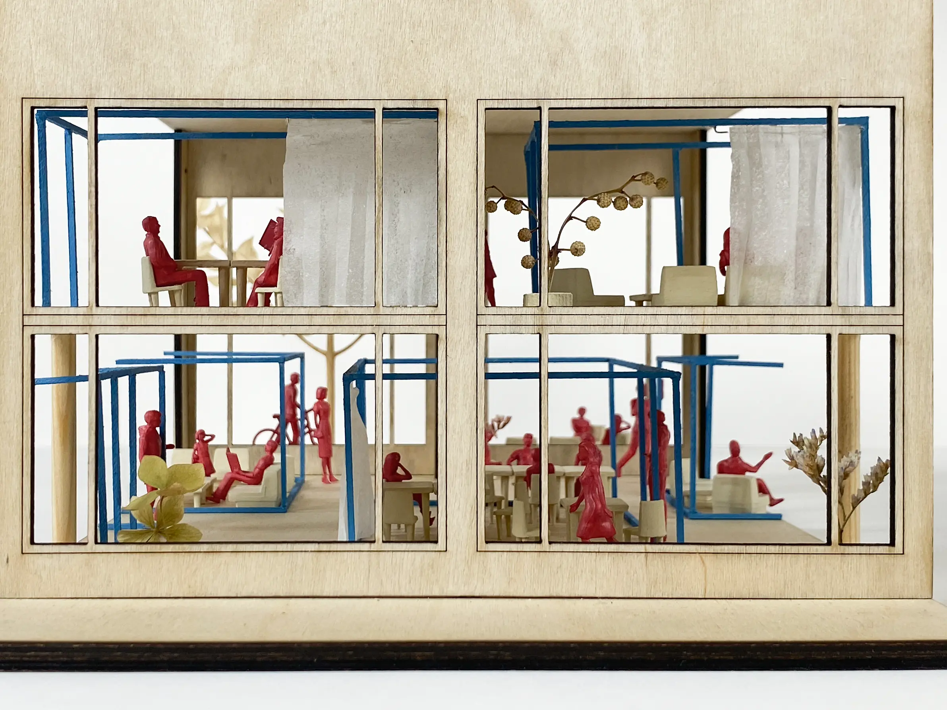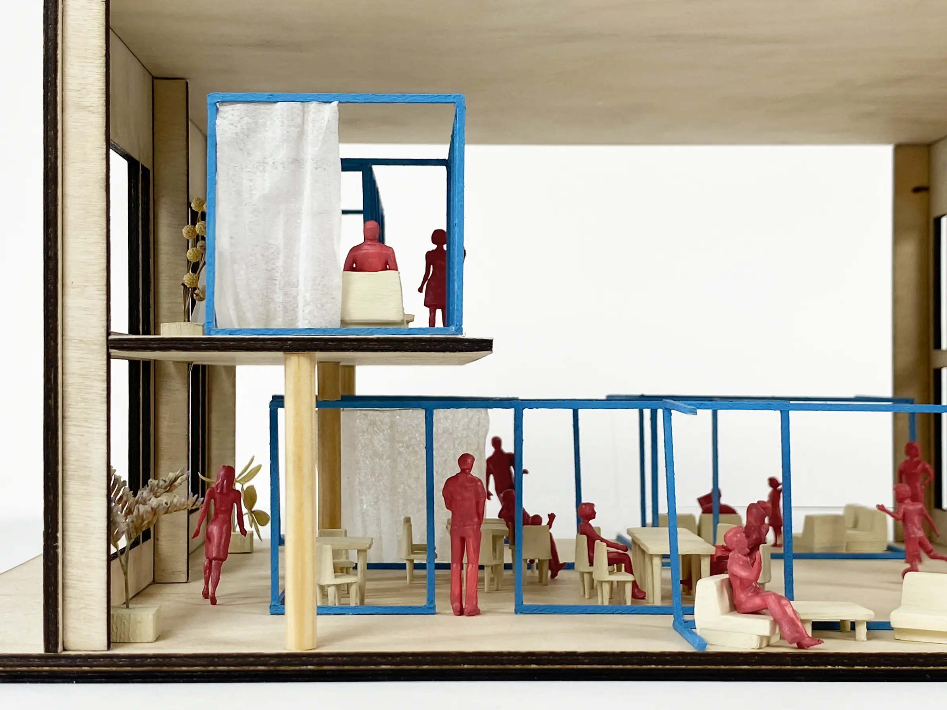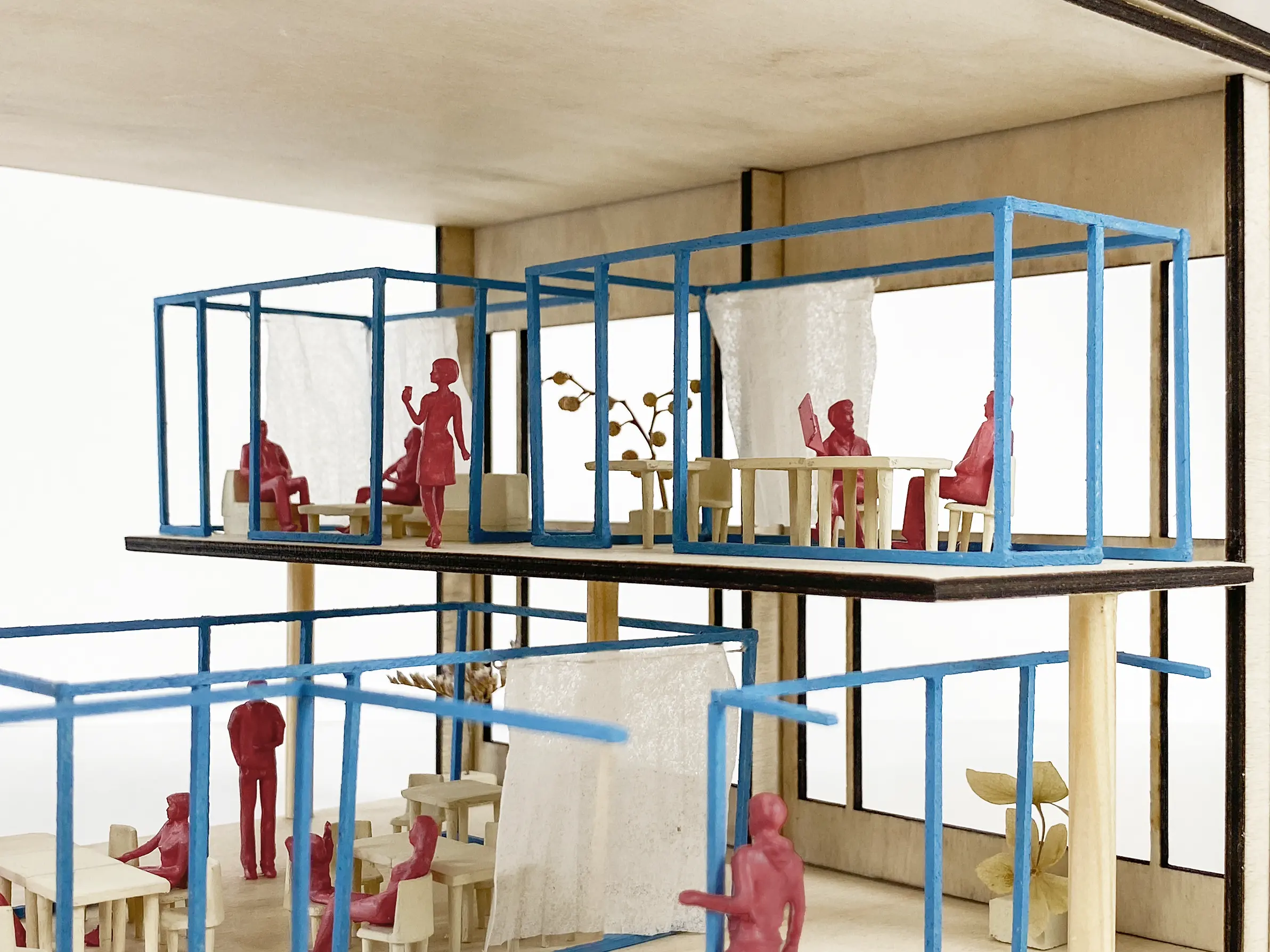KMA 45
Neighbourhood Centre
Adaptive Reuse
University Project
2022
Adaptive Reuse
University Project
2022
The project reimagines one of the GDR pavilions on Karl-Marx-Allee in Berlin as a community centre urgently
desired by the neighbourhood.
Before the pavilion buildings were listed, large parts of their interiors were gutted and 'overwritten' by renovation in the 1990s. The former artisanal gallery and retail space "Kunst im Heim" has retained at least some of its original features. Today, the three-storey building houses an exclusive art gallery, isolating itself from its surroundings and, like most of the other pavilions, does not serve the needs of the community.
The neighbourhood is exceptionally diverse, with people who have lived here since the late 1950s and new generations as well as newcomers. The people are at the centre of the intention and represent layers of memory associated with a historic building like this.
Before the pavilion buildings were listed, large parts of their interiors were gutted and 'overwritten' by renovation in the 1990s. The former artisanal gallery and retail space "Kunst im Heim" has retained at least some of its original features. Today, the three-storey building houses an exclusive art gallery, isolating itself from its surroundings and, like most of the other pavilions, does not serve the needs of the community.
The neighbourhood is exceptionally diverse, with people who have lived here since the late 1950s and new generations as well as newcomers. The people are at the centre of the intention and represent layers of memory associated with a historic building like this.
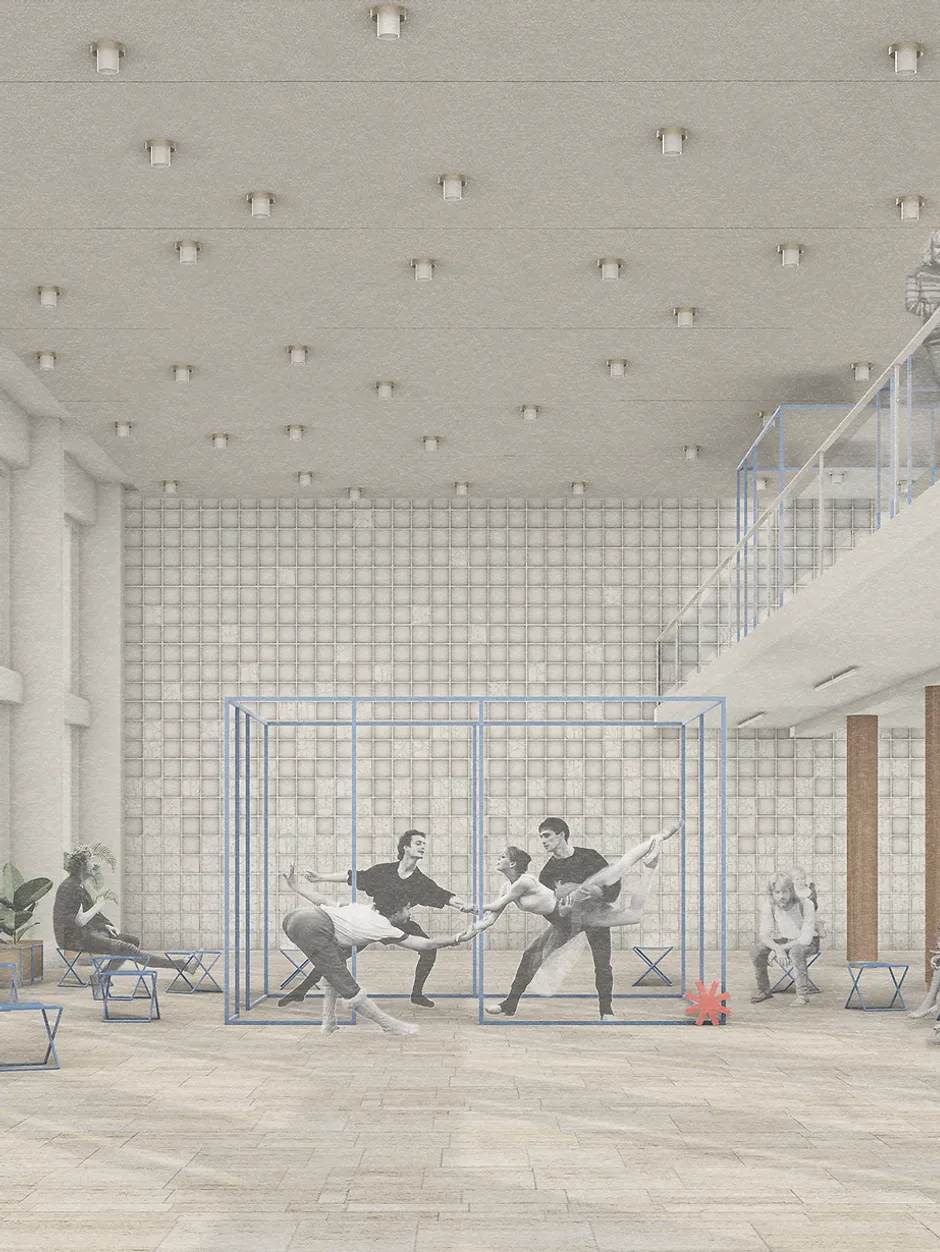
Detail of the performance setup of the frames in the
front part of the "L"-shaped building; view to the west.
| Rhino, Adobe Photoshop
front part of the "L"-shaped building; view to the west.
| Rhino, Adobe Photoshop

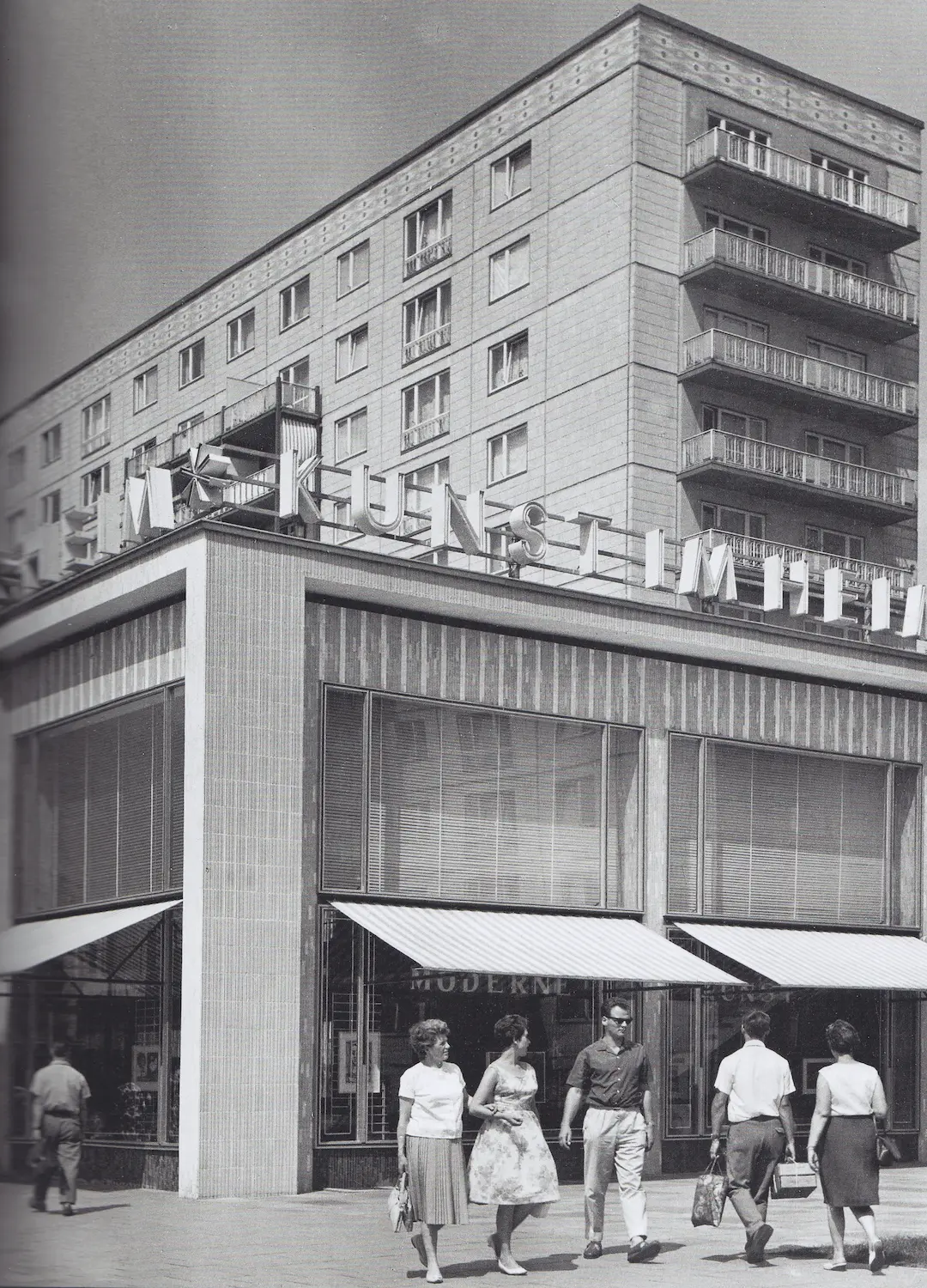
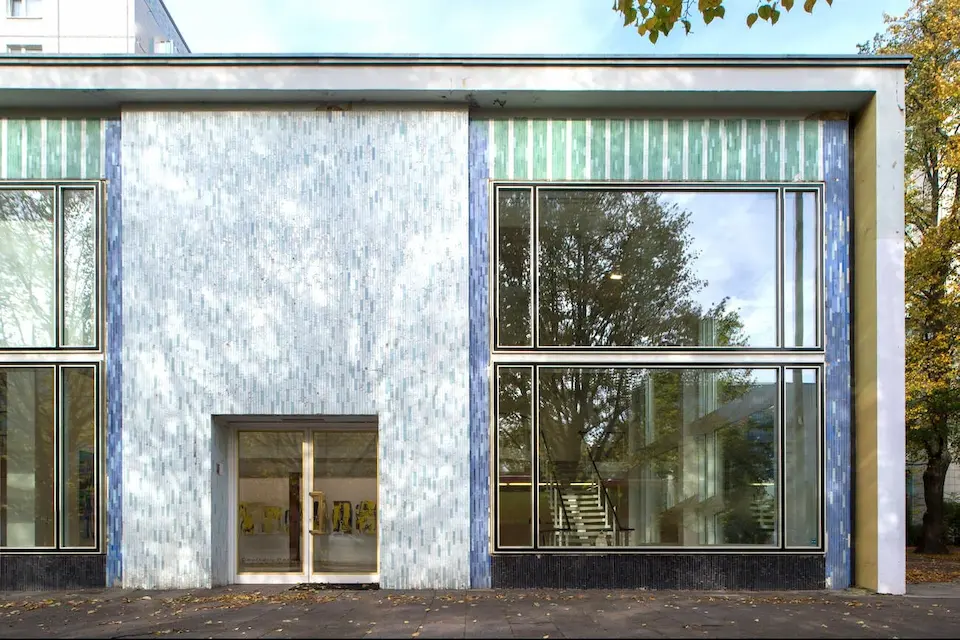
The former "Kunst im Heim" pavilion on Karl-Marx-Allee;
now housing a contemporary Art Gallery.
now housing a contemporary Art Gallery.
Site Plans | AutoCAD,
Adobe Illustrator, Procreate
Adobe Illustrator, Procreate
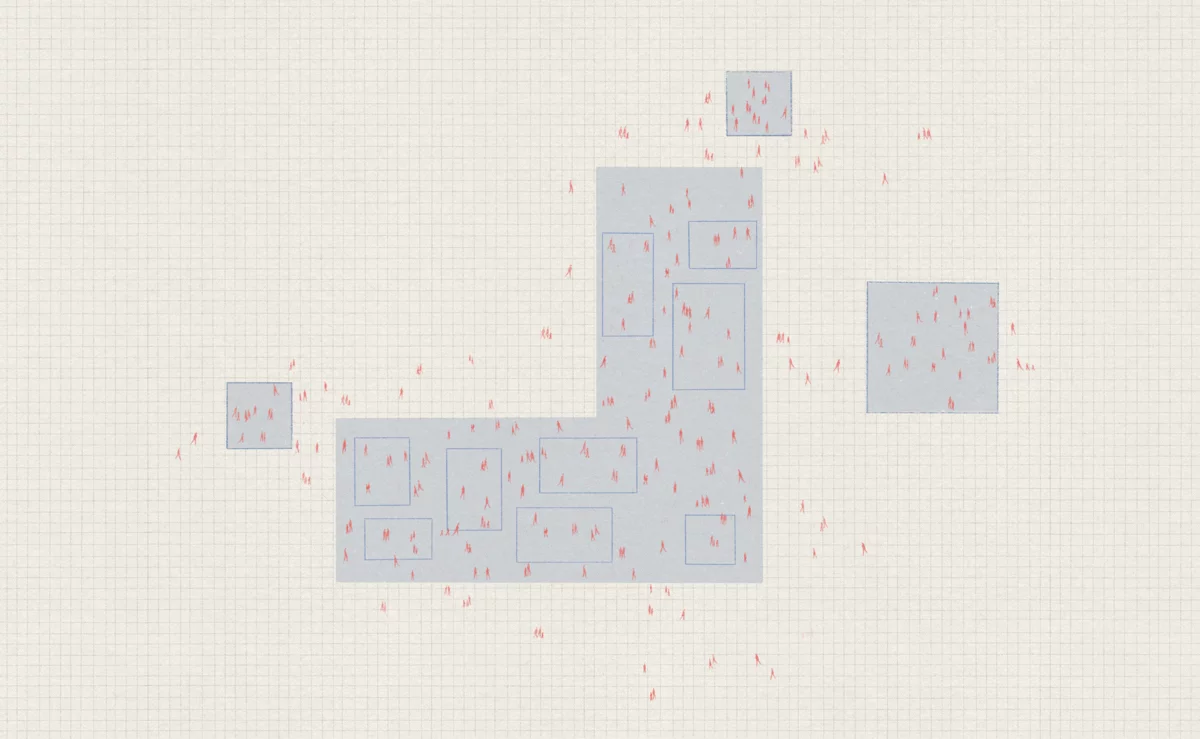
To preserve the original elements and ensure the groundwork for a particularly adaptable use, a modular frame system was designed that structures the space while leaving it as open as possible.
In the following visualisations, only examples of possible set-ups are shown, representing an ever-changing village that is defined by the unobtrusive frames but only comes to life when people inhabit the space. The system expands outwards and allows people to occupy the surroundings.
In the following visualisations, only examples of possible set-ups are shown, representing an ever-changing village that is defined by the unobtrusive frames but only comes to life when people inhabit the space. The system expands outwards and allows people to occupy the surroundings.
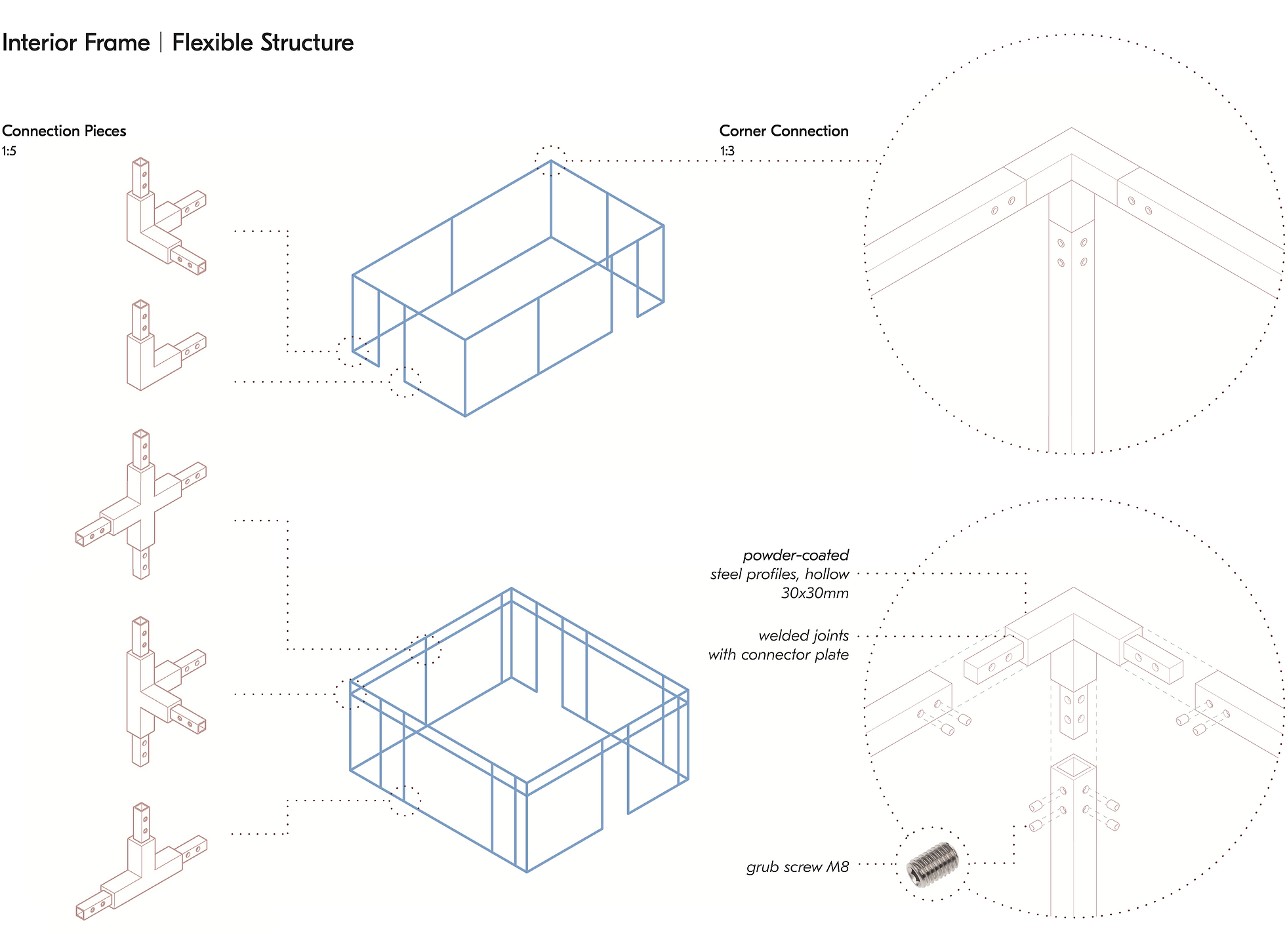
A modular metal frame system which offers many different
setups and is easy to assemble and disassemble. | Rhino
setups and is easy to assemble and disassemble. | Rhino
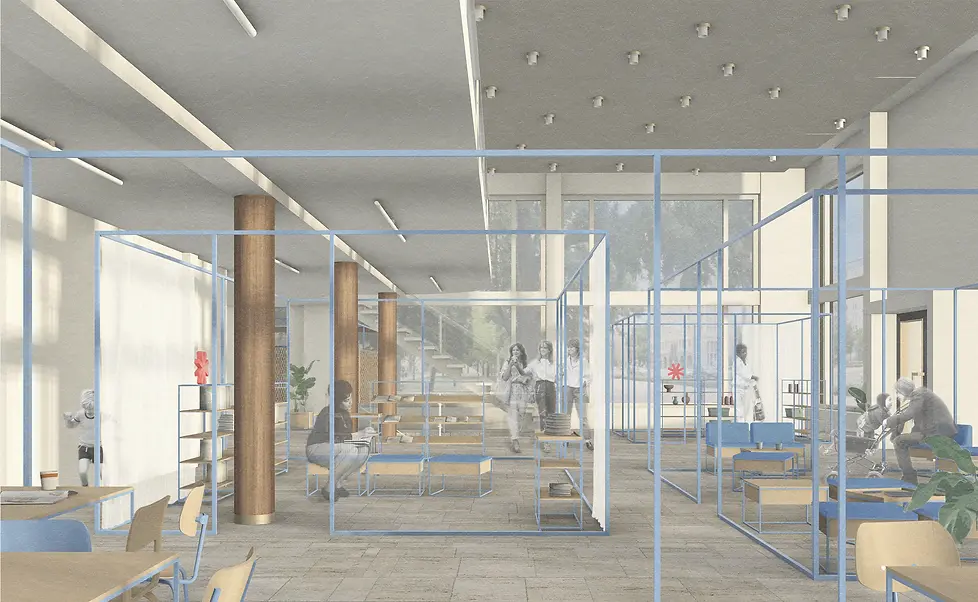
Daily life setup of the frames in the front part of the
"L"-shaped building, including various meeting spots, a small library
and a swap station; view to the east. | Rhino, Adobe Photoshop
"L"-shaped building, including various meeting spots, a small library
and a swap station; view to the east. | Rhino, Adobe Photoshop
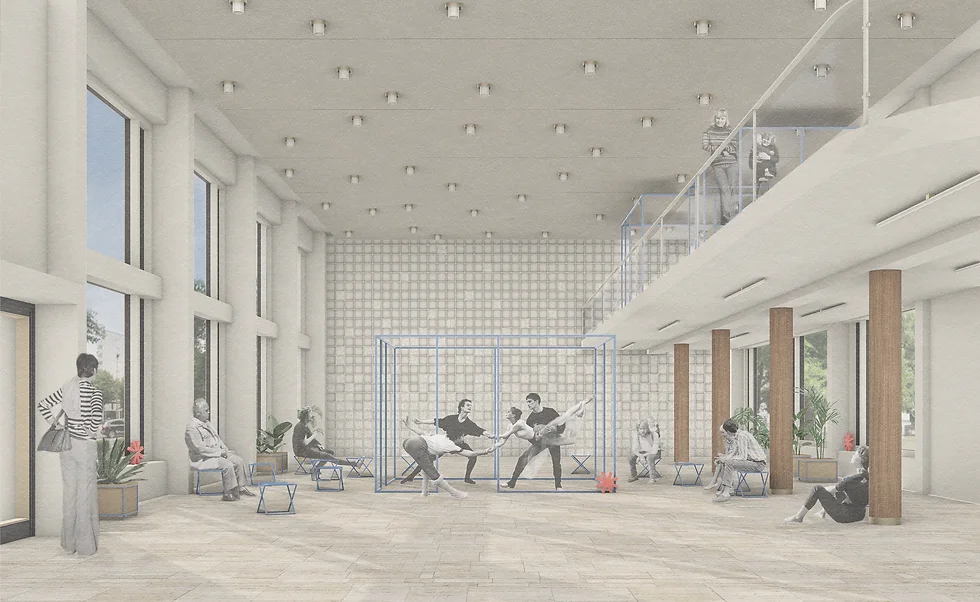
Performance setup of the frames in the front part of the "L"-shaped
building with one frame focusing the attention; view to the west.
| Rhino, Adobe Photoshop
building with one frame focusing the attention; view to the west.
| Rhino, Adobe Photoshop
Depending on the function, the frames can be equipped with more or less storage space and necessary appliances. This system will create a 'Wohnzimmer' for meeting, reading and exchanging, a communal 'Küche', citizen support of- fices and 'Werkstatt' spaces in the basement. The arrangement of the frames creates a circulation allowing for much space in between that can be utilised spontaneously.
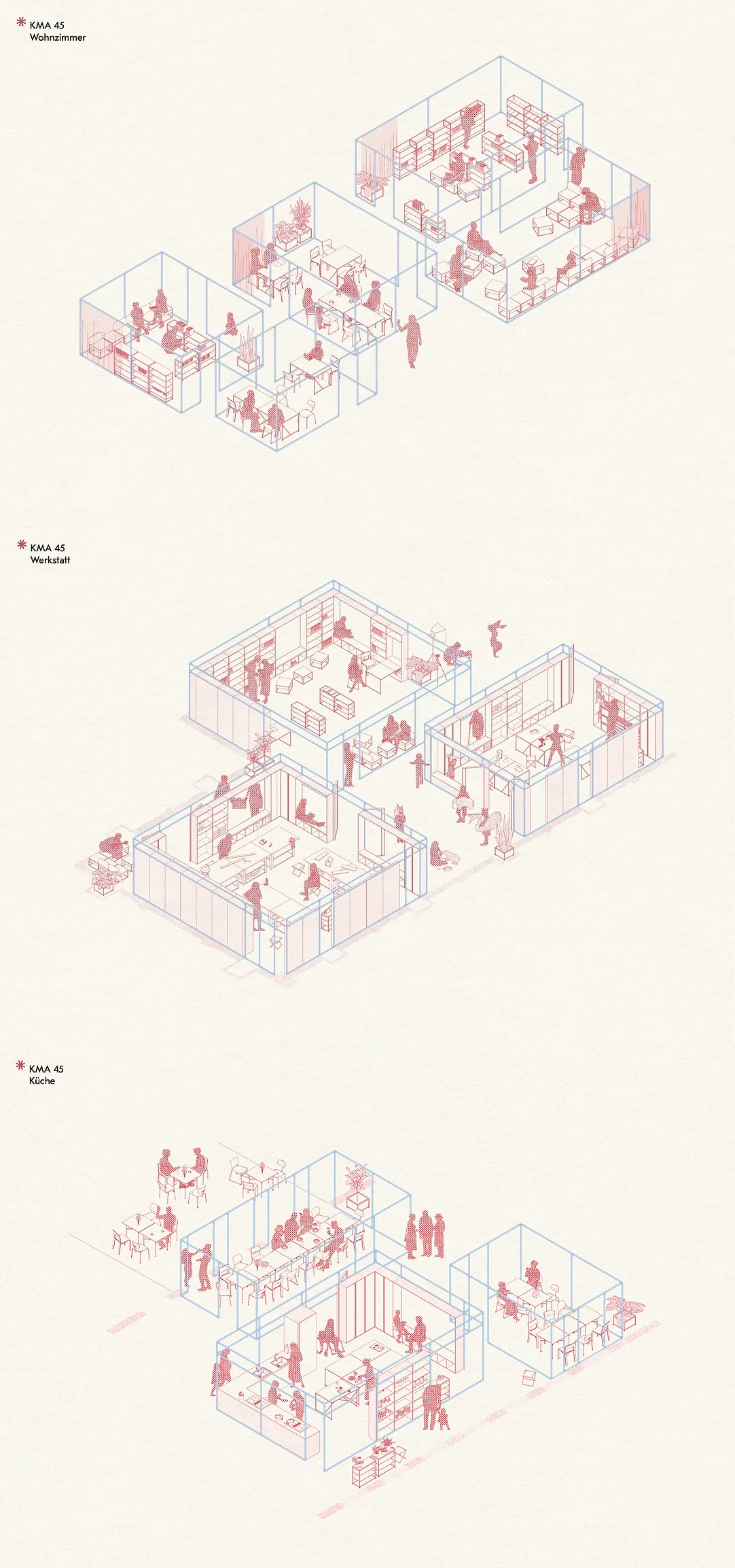
Isometric diagrams of examples of frame
arrangements. | Rhino, Adobe Illustrator
arrangements. | Rhino, Adobe Illustrator
Floor Plans | AutoCAD
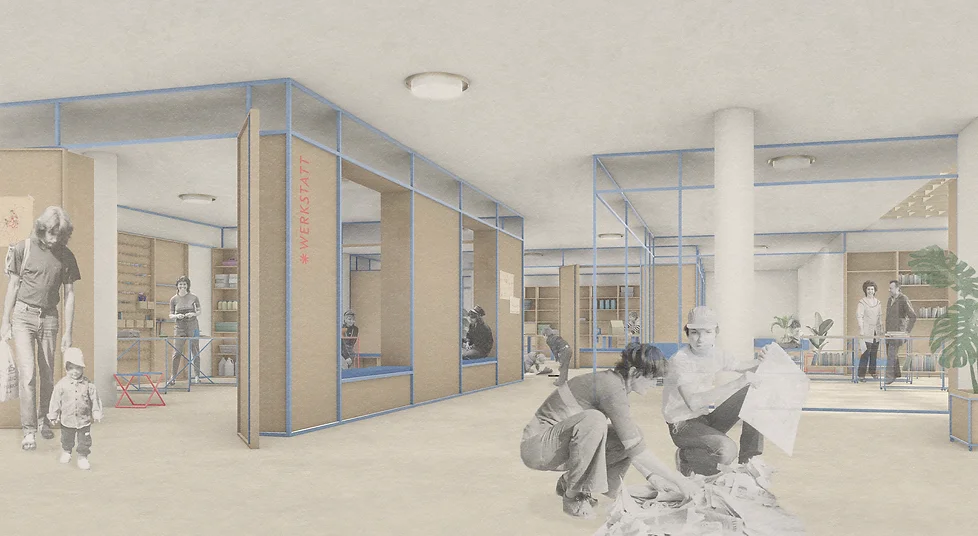
Several workshops, a design & crafts library and a lot of space in between
that can be used flexibly and spontaneously. | Rhino, Adobe Photoshop
that can be used flexibly and spontaneously. | Rhino, Adobe Photoshop
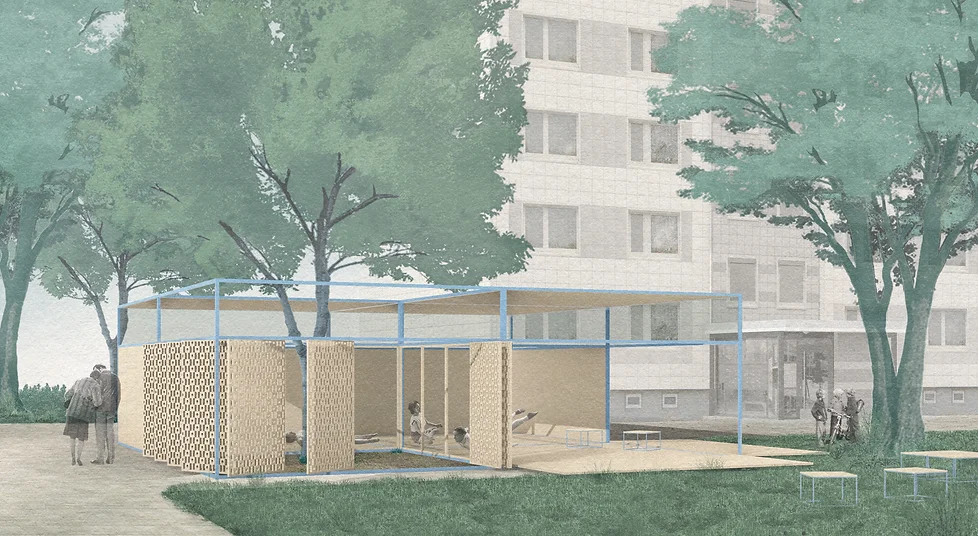
An example of a temporary pavilion. The frames are filled with fixed panels
that provide stability, pivoting grid panels that open, or drawbridge panels
that unfold completely to the outside. | Rhino, Adobe Photoshop
that provide stability, pivoting grid panels that open, or drawbridge panels
that unfold completely to the outside. | Rhino, Adobe Photoshop
Details of the fixed, pivoting/sliding and roof panels
of the outdoor pavilions. | Rhino, Adobe Illustrator
of the outdoor pavilions. | Rhino, Adobe Illustrator
A physical metaphor for the layered and ever-changing memories: Everyone can participate in the design of the ornamental wall, perhaps as part of a workshop in the 'Werkstatt'. The artworks, set in removable frames, offer many creative, unobtrusive ways to leave a mark on the building.
The ornaments are of course also an allusion to the rich GDR ornamentation.
The ornaments are of course also an allusion to the rich GDR ornamentation.

The ever-changing and growing ornament wall. | Rhino, Adobe Photoshop
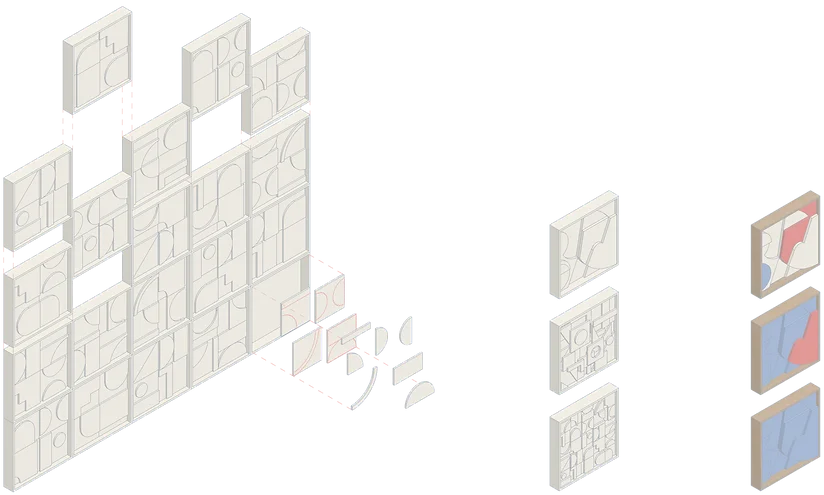
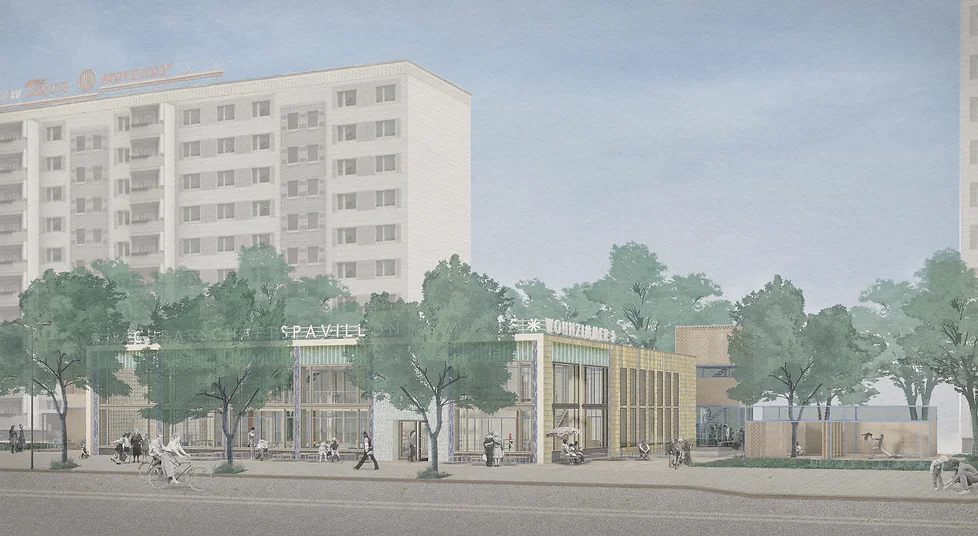
The "KMA 45 Nachbarschaftspavillon" seen from the Karl-Marx-Allee; a meeting place,
a village square that spreads out, unfolding to occupy the space around it–although it
would never be fixed, but will “morph" around and between the Plattenbauten in a
variety of ways in the future. | Rhino, Adobe Photoshop
a village square that spreads out, unfolding to occupy the space around it–although it
would never be fixed, but will “morph" around and between the Plattenbauten in a
variety of ways in the future. | Rhino, Adobe Photoshop
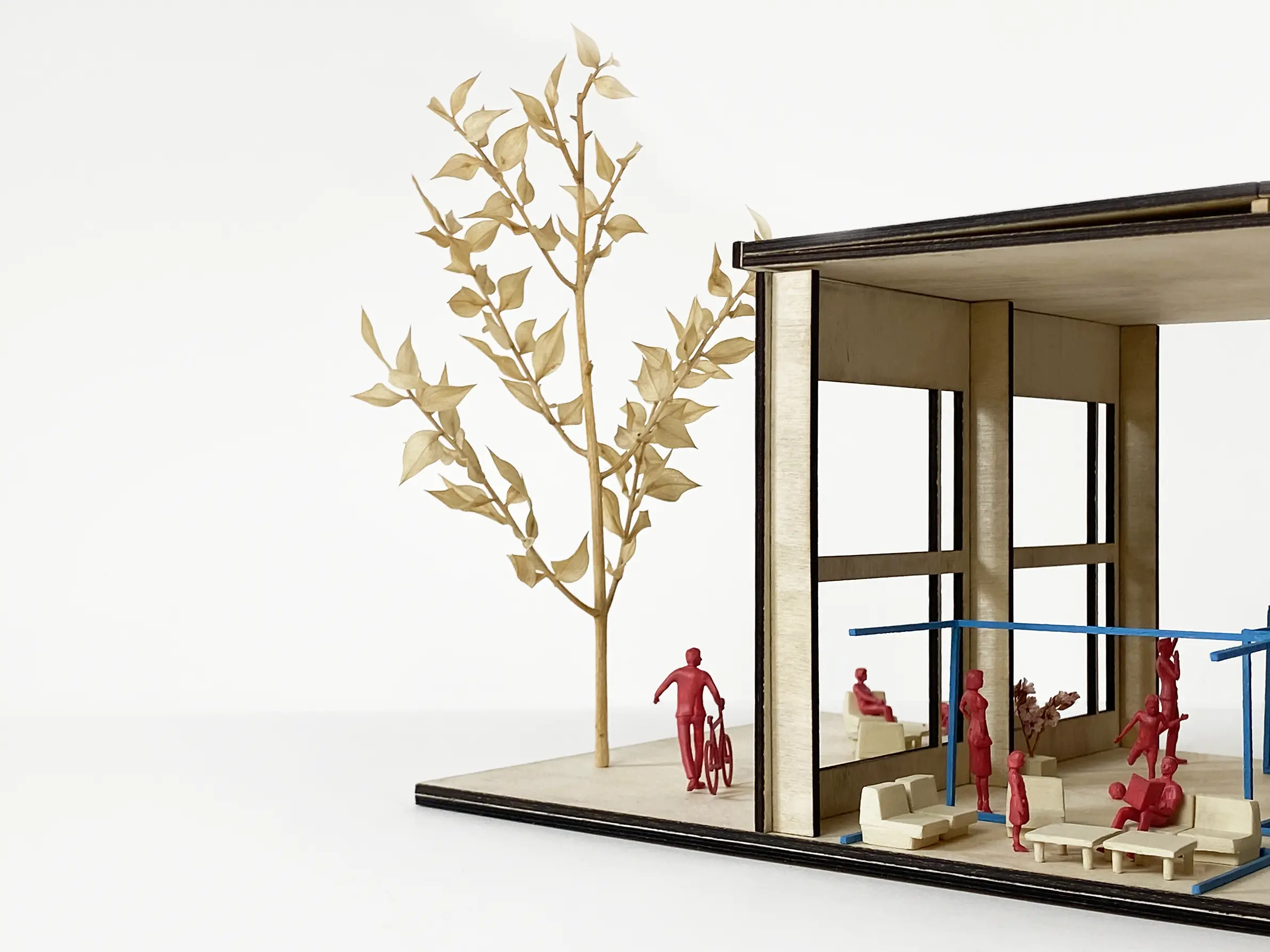
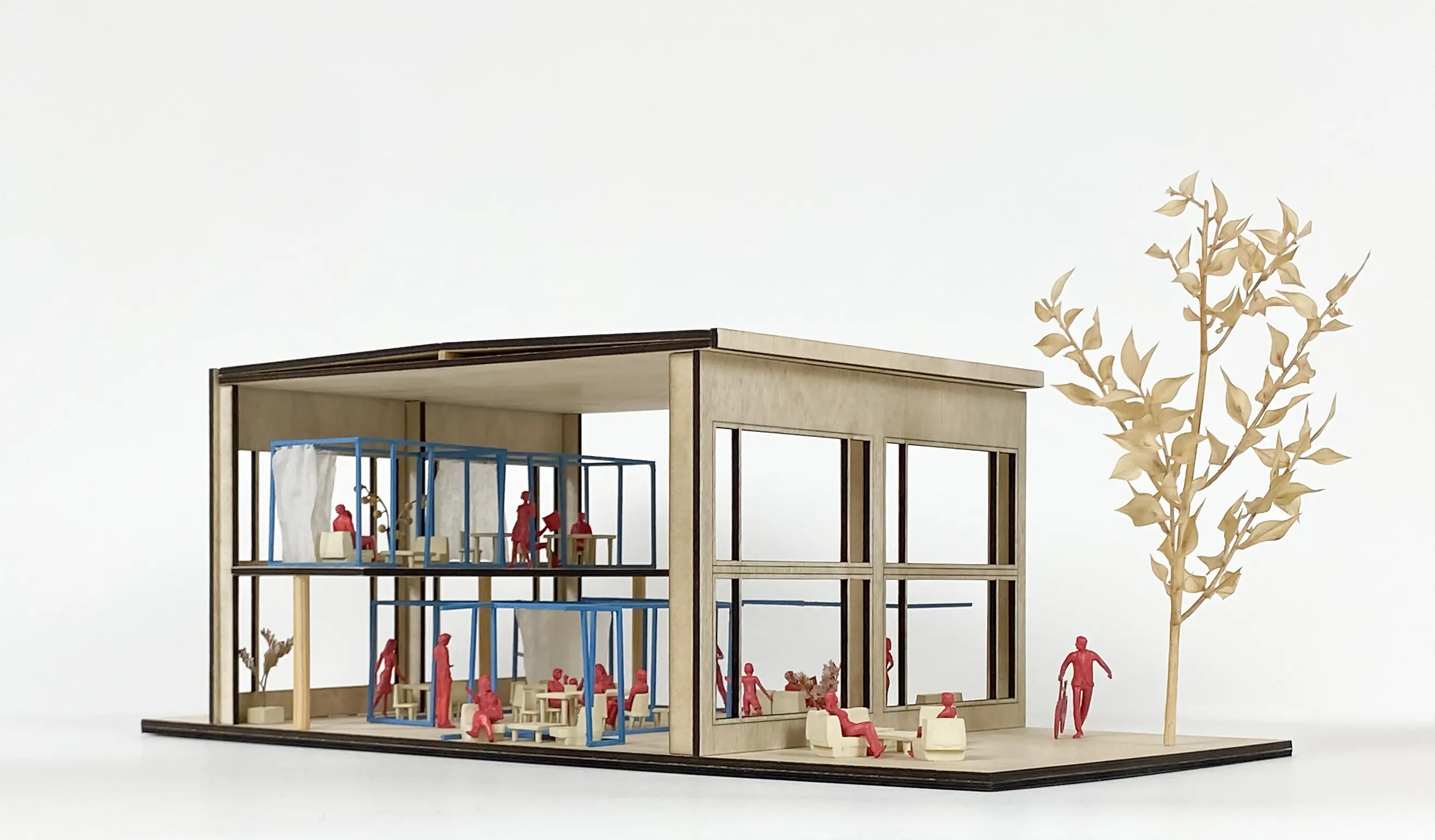
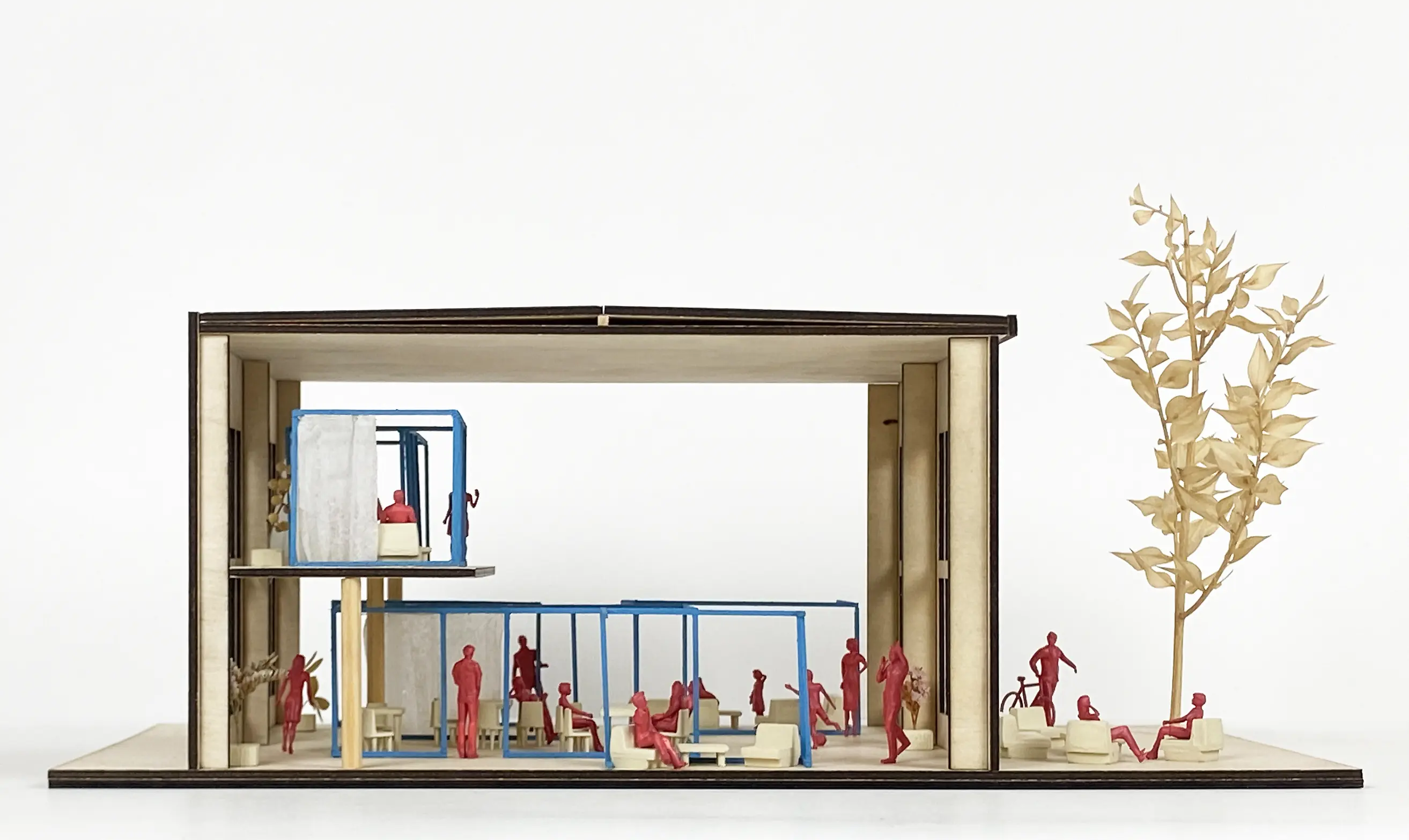
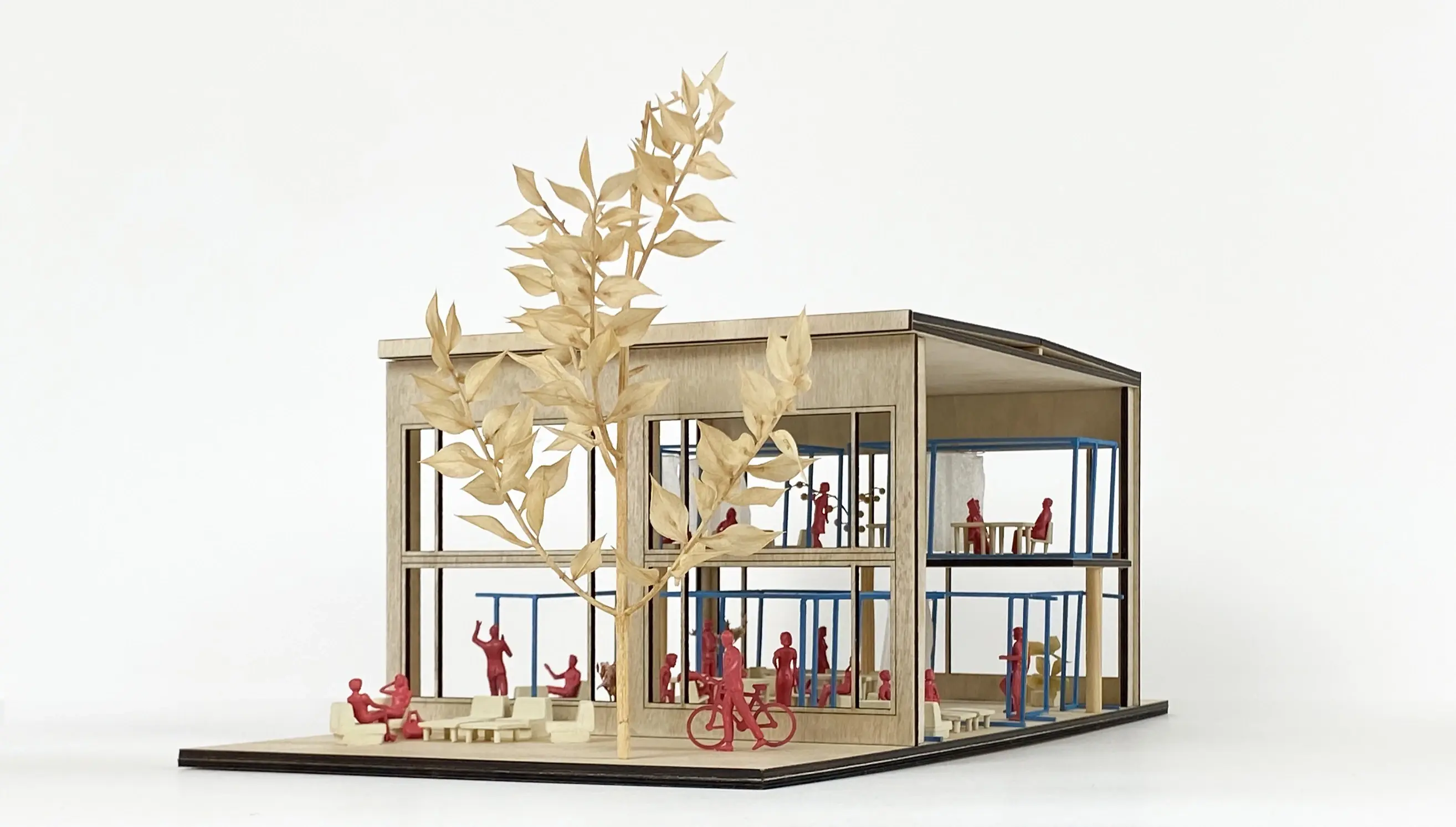
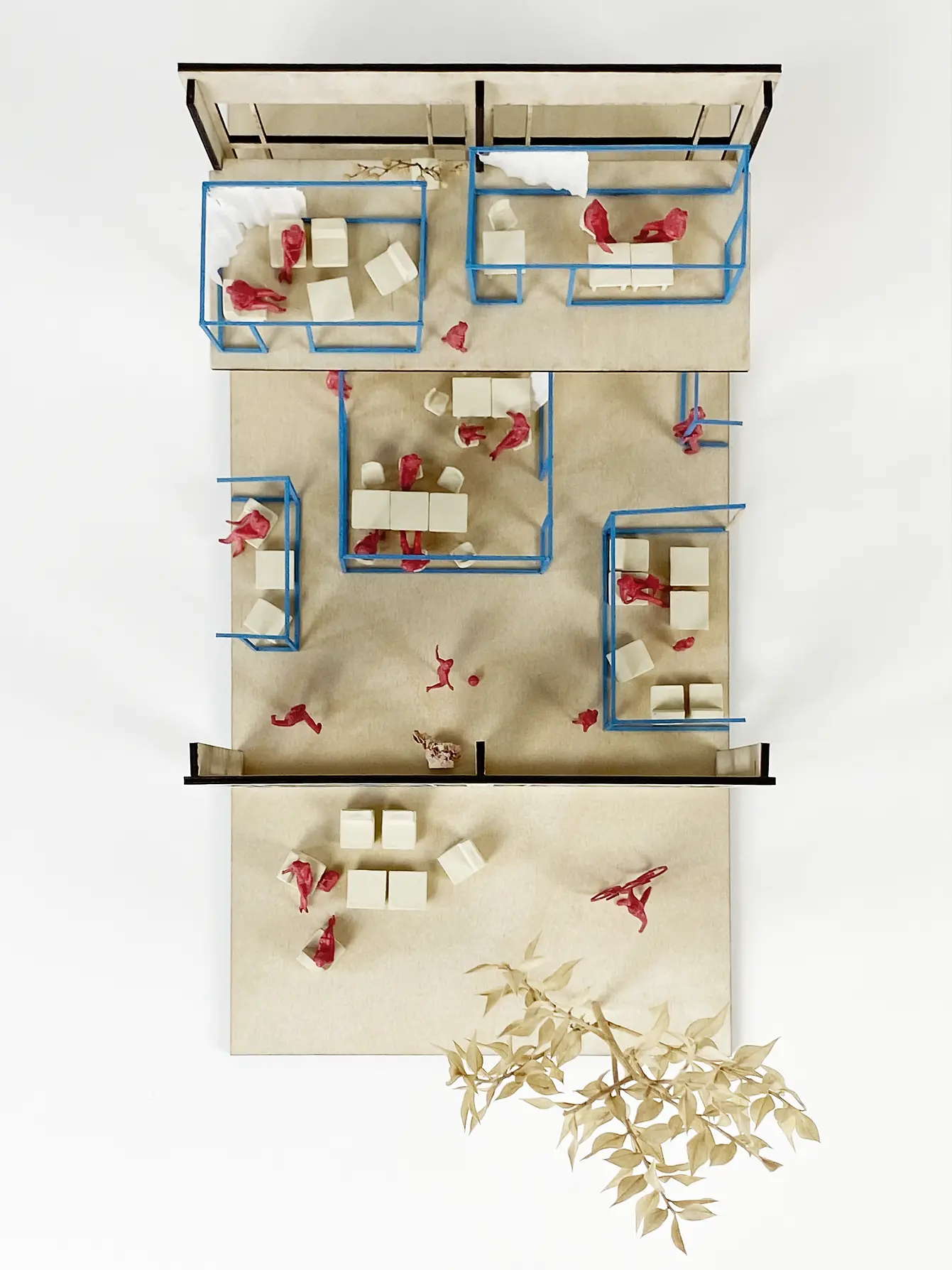
Model 1:50 | Lasercut Birch Plywood, Acryl-Painted Wood Frames, Chalk-Painted Polystyrol Furniture, Acryl-Painted Polystyrol People
