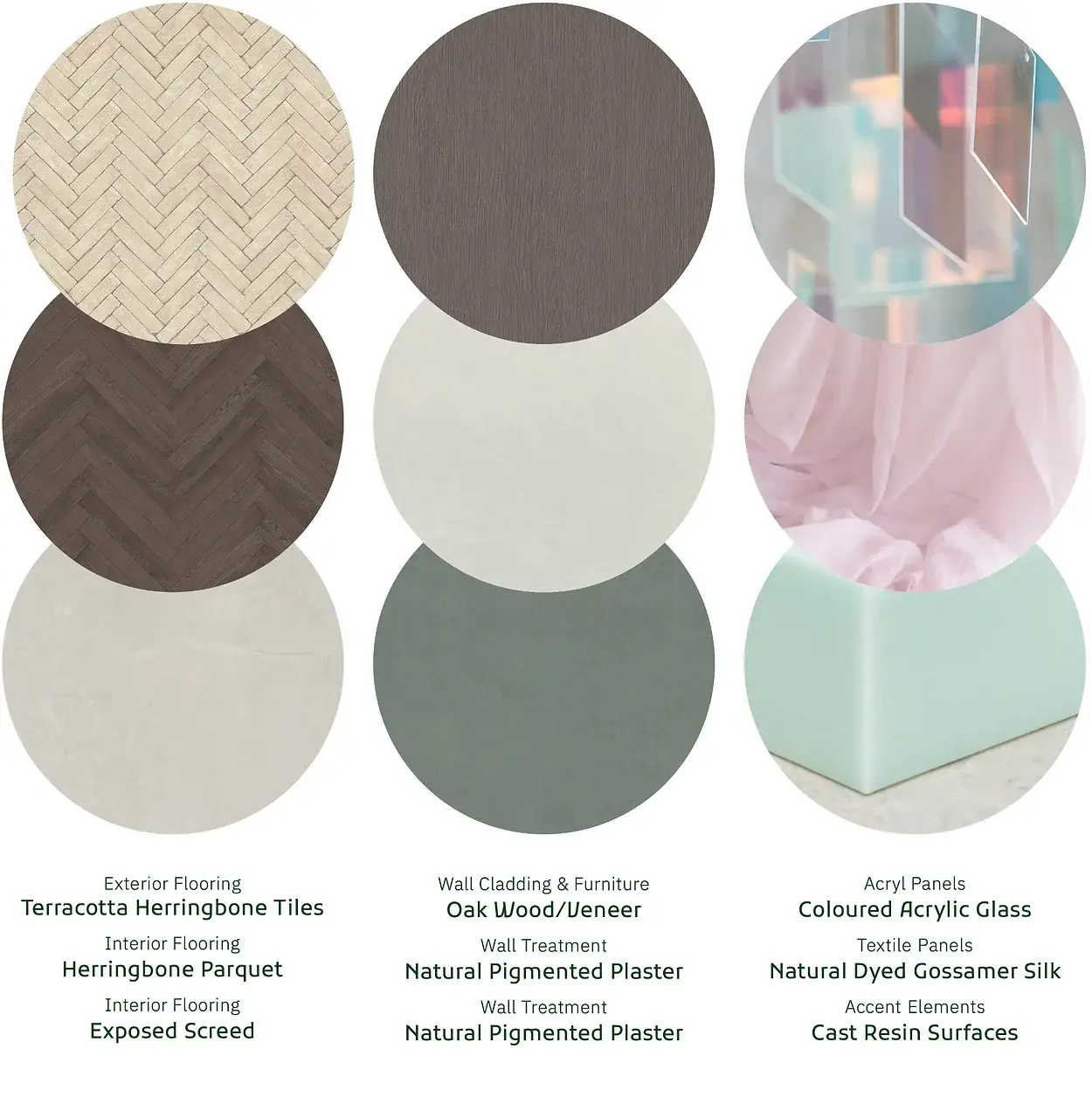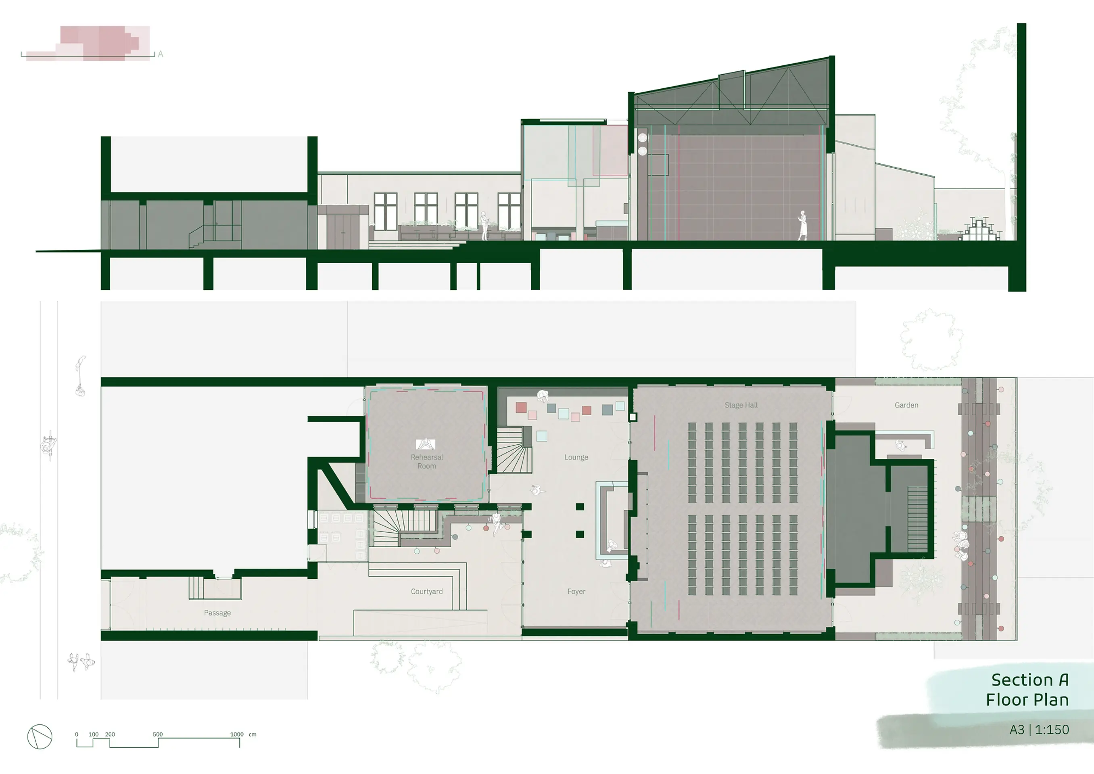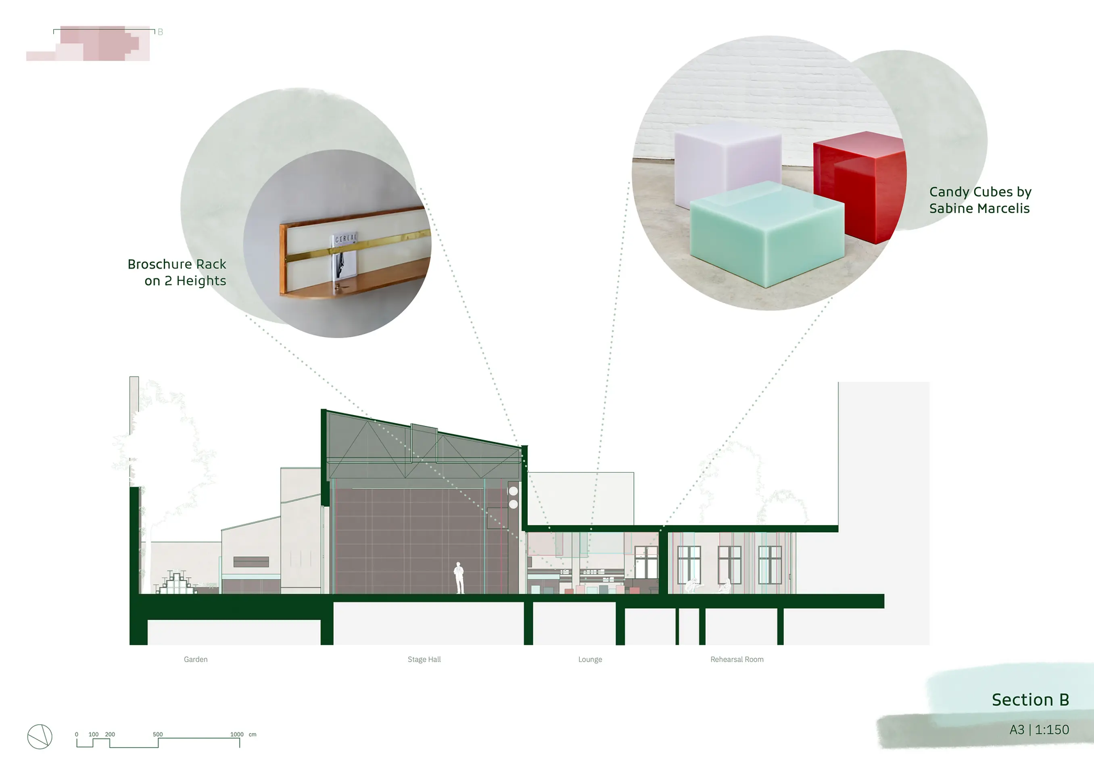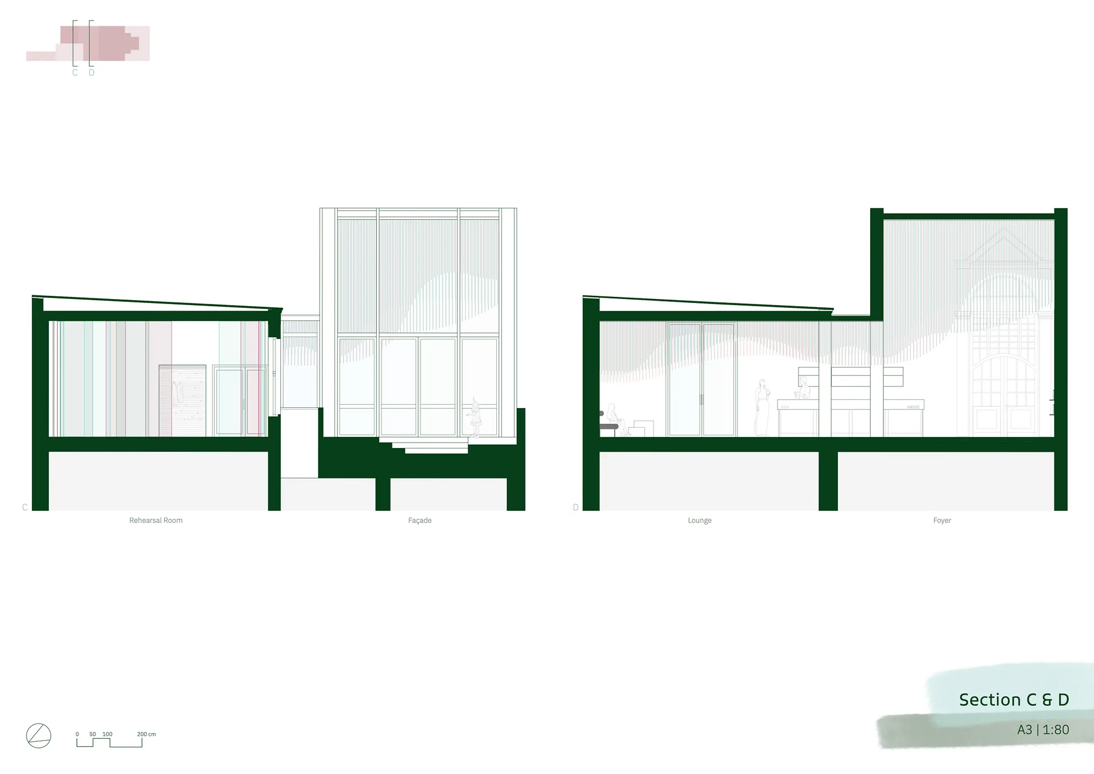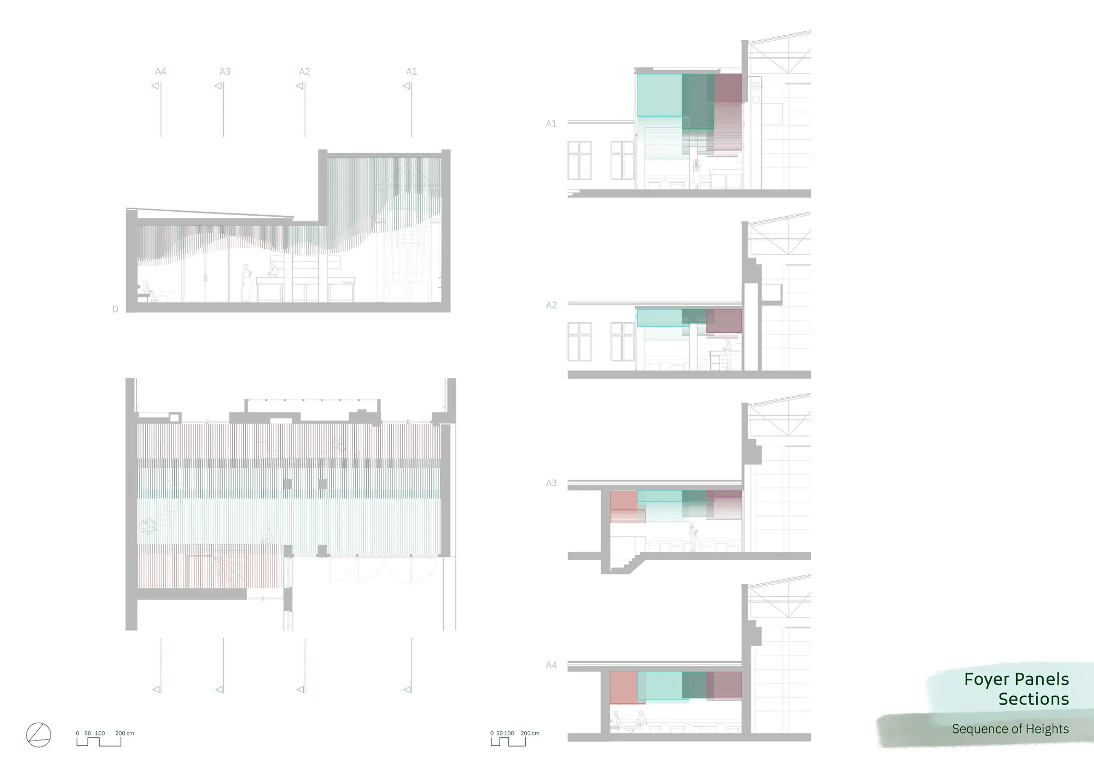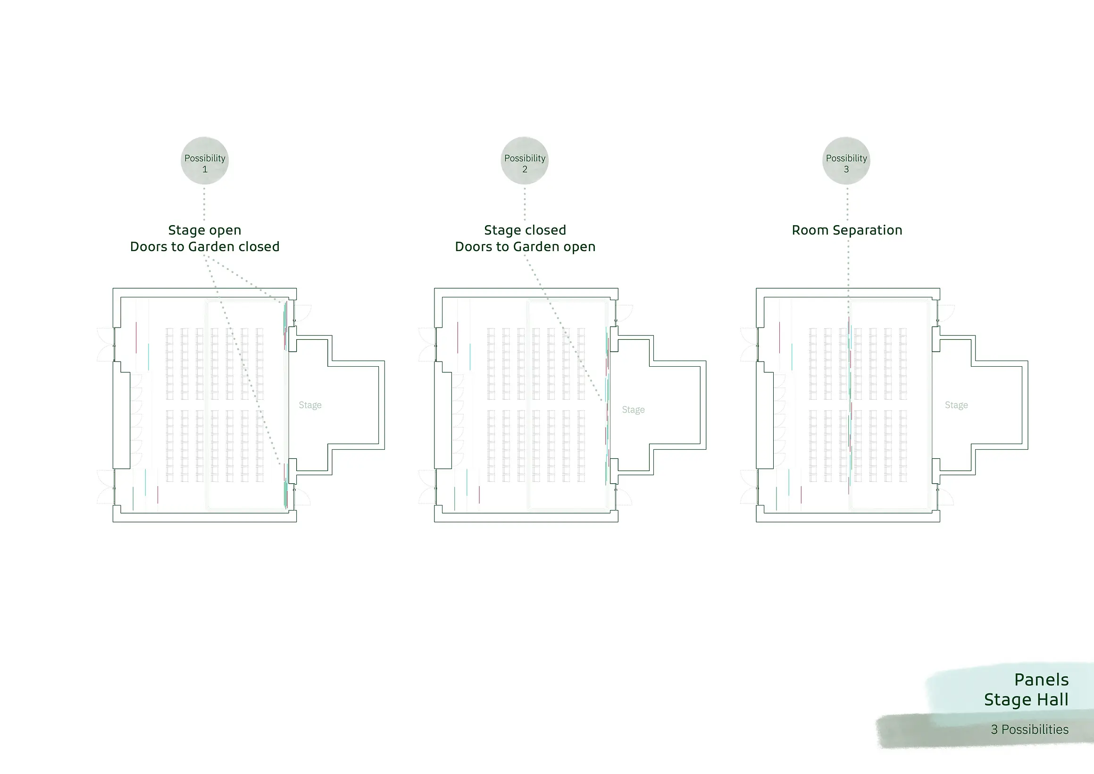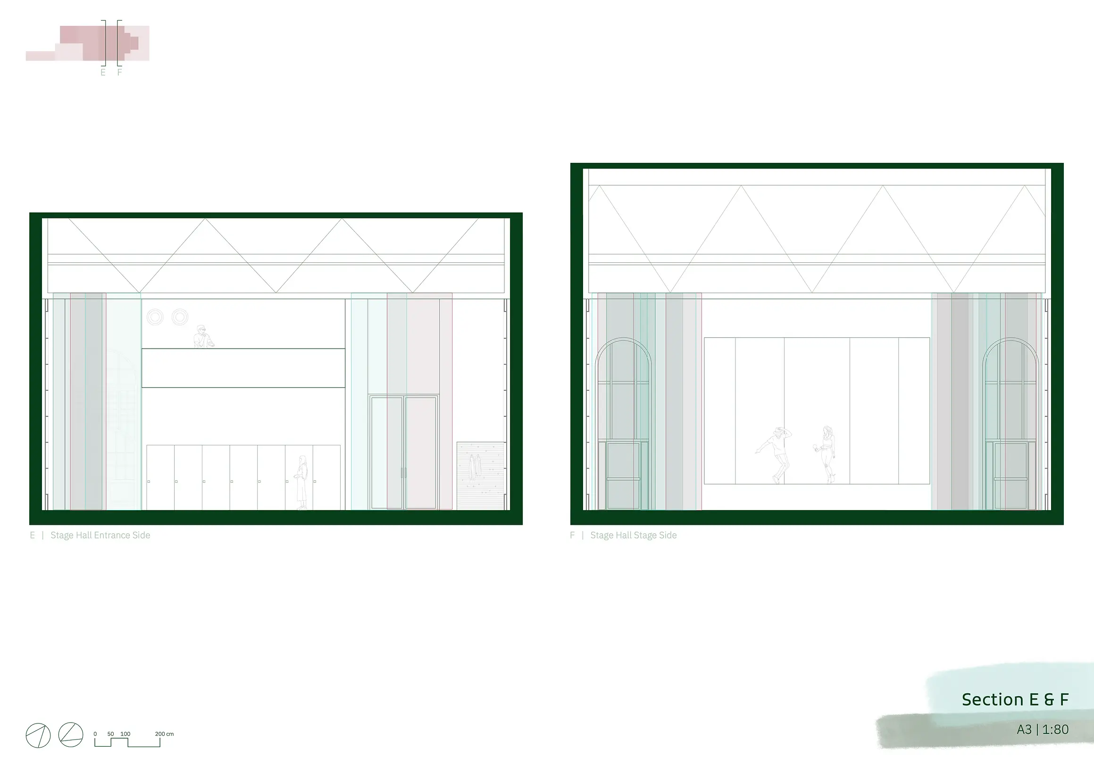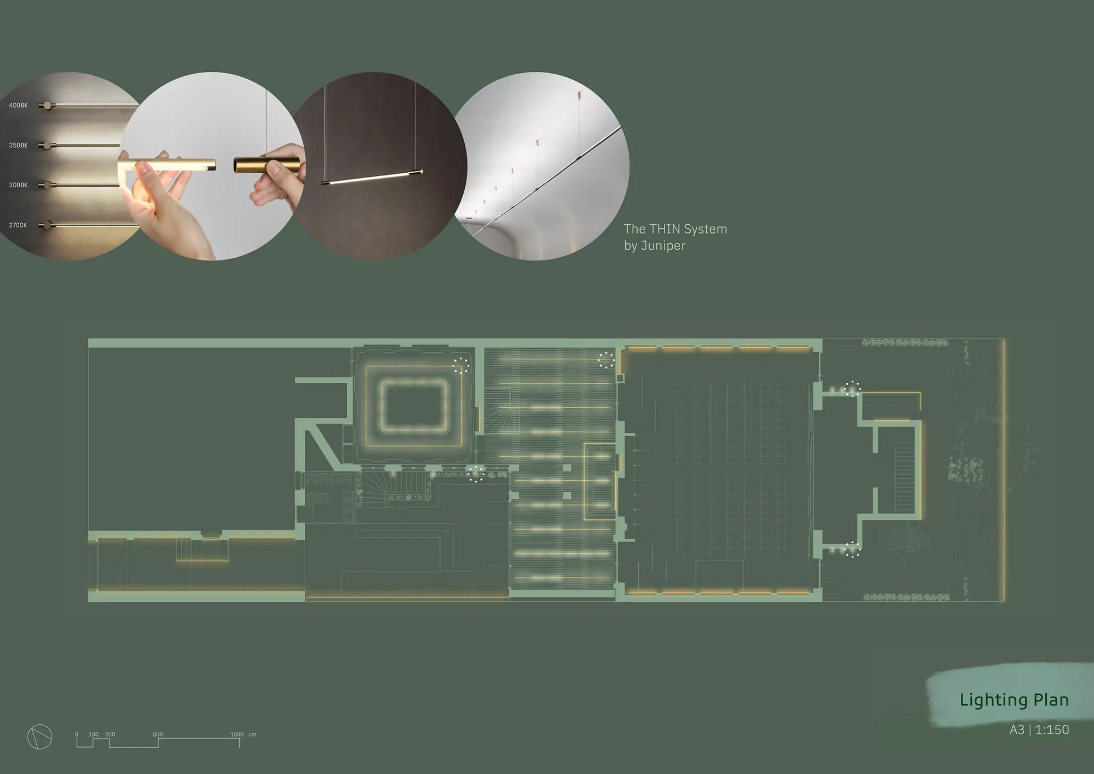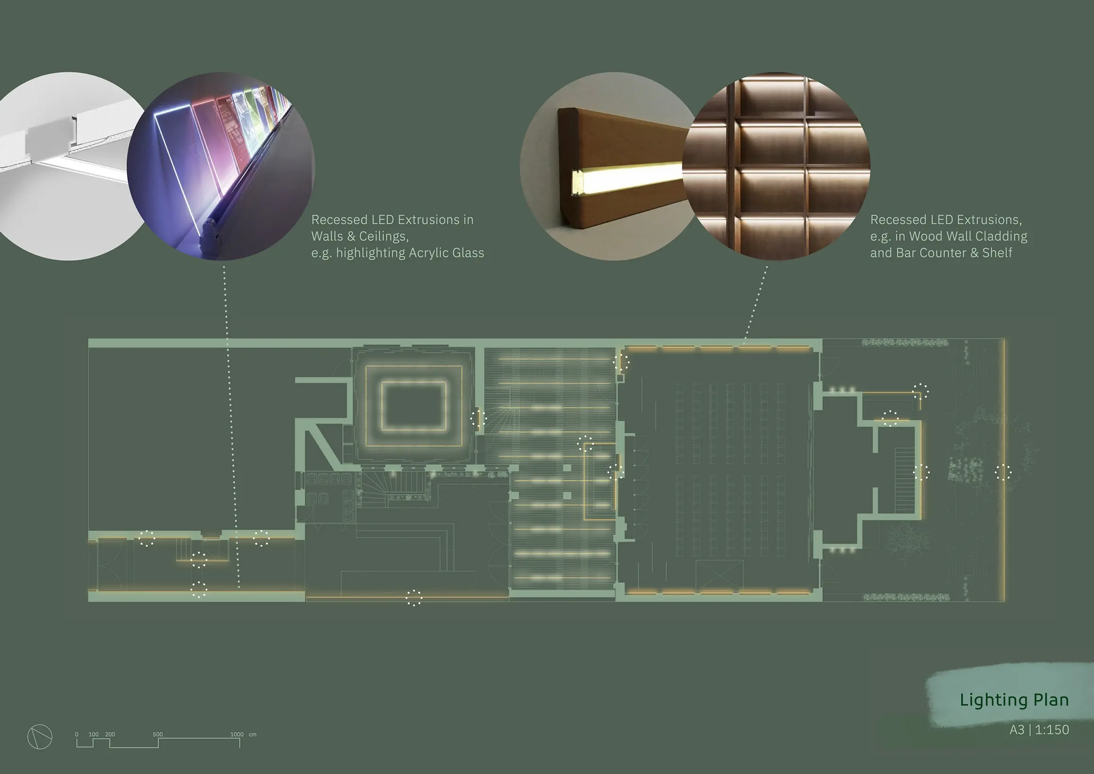THEATER FÜR ALLE
Community Theatre
University Project
2021
University Project
2021
The tfA reimagines a backyard theatre that aims to become a place where everyone can enjoy, participate and create cultural experiences. When people from different backgrounds come together, something completely new and unique can emerge. Each person, young or old, can contribute their own colourful layer to a potentially beautiful, exciting and enriching outcome.
The interior design of the tfA takes these personal layers, as well as the layers of history, the various uses and the building itself, and represents them with a richness and warmth that will be welcoming to all.
The interior design of the tfA takes these personal layers, as well as the layers of history, the various uses and the building itself, and represents them with a richness and warmth that will be welcoming to all.

Detail Visual | The wood and glass box entrance in the backyard of a typical old Berlin residential building. | Rhino, Photoshop

The theatre is located in a lively neighbourhood in Berlin-Wedding. It comprises a passage, the backyard, several rooms, the stage hall and a small garden area.
As it is a former Berlin ballroom, there are slight references to it, for example through the herringbone parquet flooring. But over the decades, this place has gone through many different phases and some questionable renovations, so there is not much left of the original structure. Now a whole new layer is being added, trying to respect the theatre's story.
As it is a former Berlin ballroom, there are slight references to it, for example through the herringbone parquet flooring. But over the decades, this place has gone through many different phases and some questionable renovations, so there is not much left of the original structure. Now a whole new layer is being added, trying to respect the theatre's story.

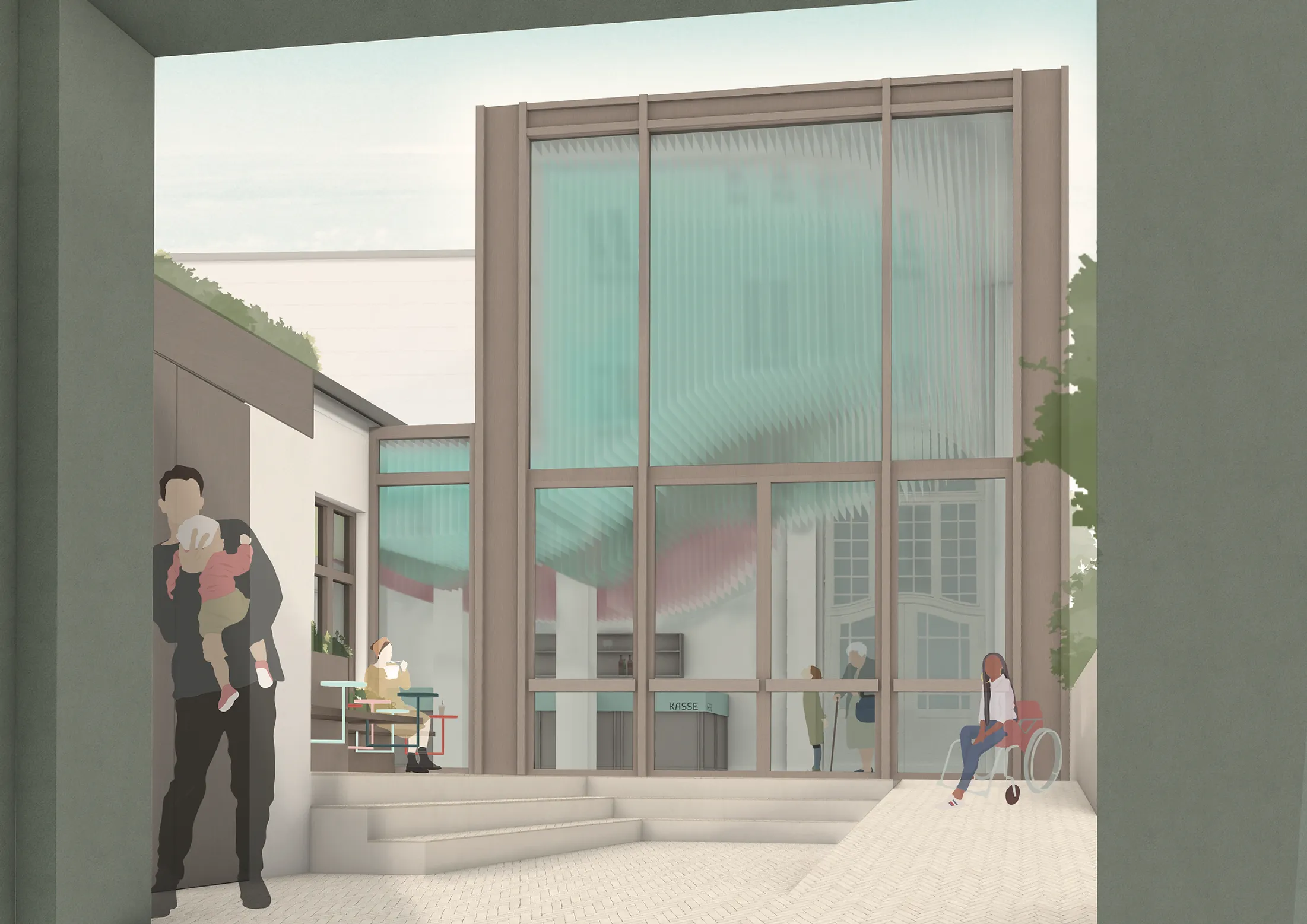
The passage from the street to the inner courtyard: The illuminated acrylic glass panels create a sequence of discovery with an exhibition of the faces of the “Kiez" through the ages. | Rhino, Procreate
The original space had many impractical and peculiar corners and protrusions. The façade of the entry box was altered to create a more unified and inviting aesthetic. Approaching the theatre from the courtyard, the panel installation in the foyer already has a striking effect through the glass façade. | Rhino, Photoshop
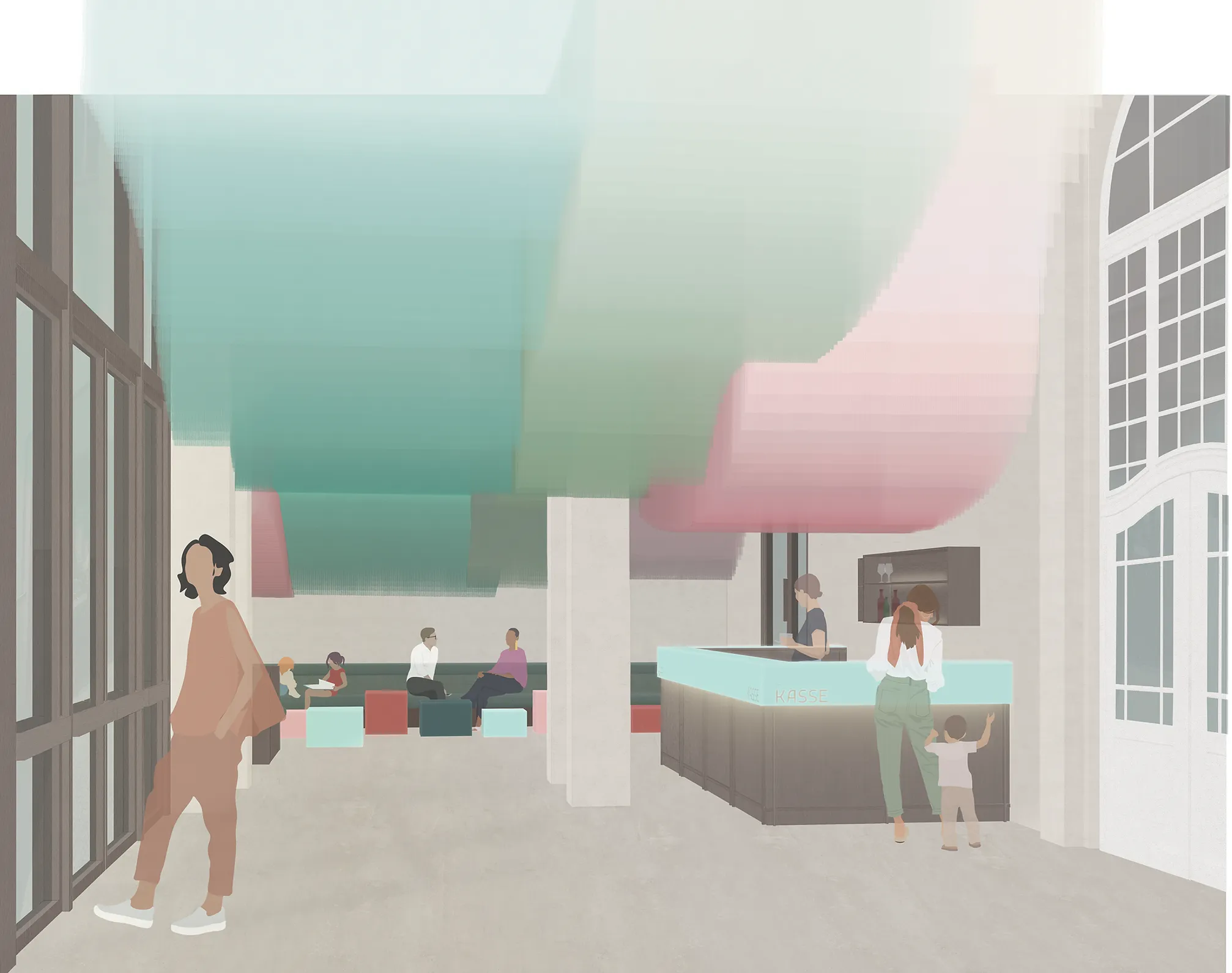
The foyer with ticket office, bar and lounge: 3.5 lanes of flowing textile panels are installed from the ceiling. They overlap each other and are arranged in connection with the spaces underneath. | Rhino, Photoshop, Procreate
The physical metaphor of layered installations can be divided into fixed art arrangements of textile and illuminated acrylic panels (top) and operative systems of fabrics that provide flexibility to the multifunctional spaces (below).
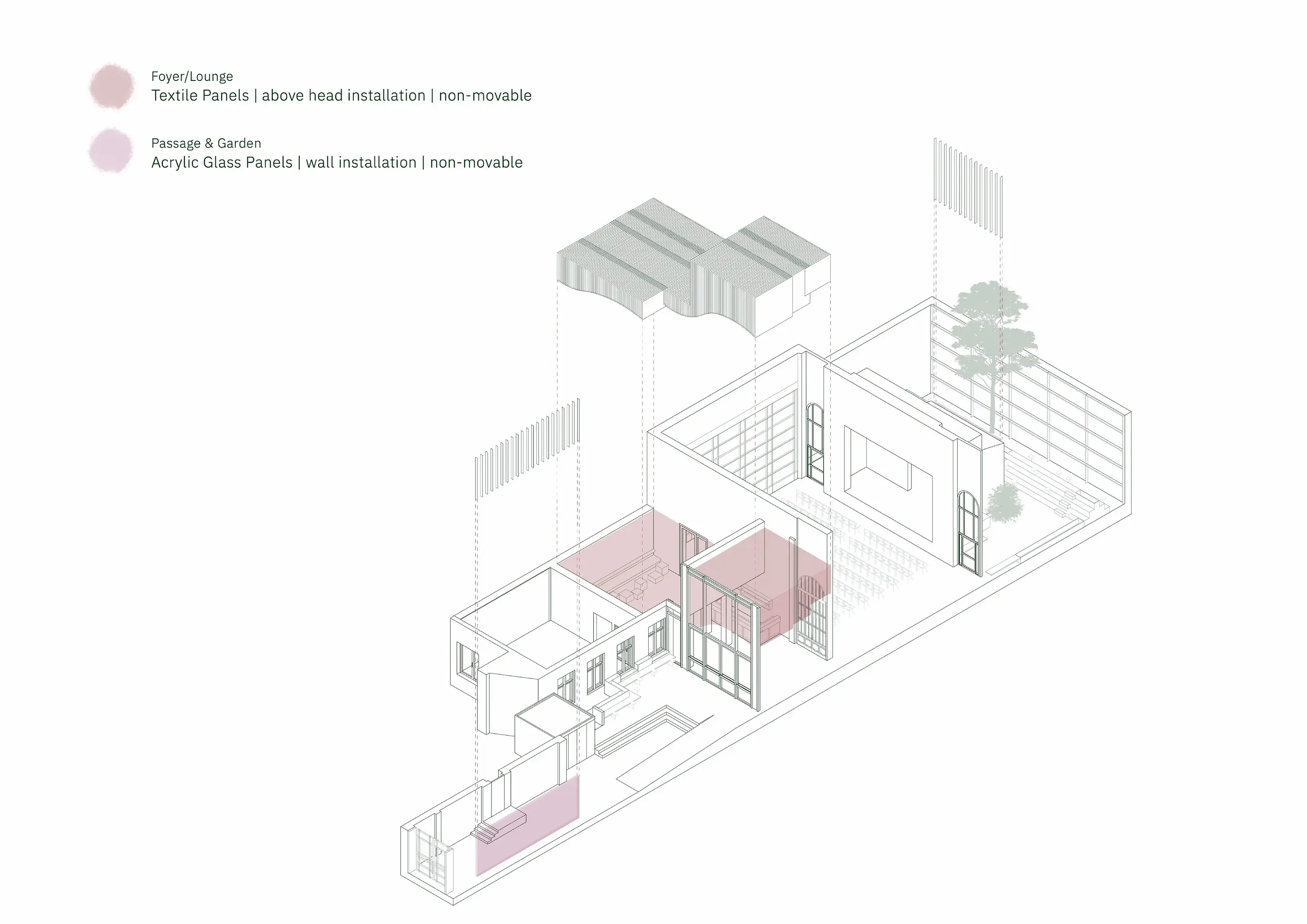
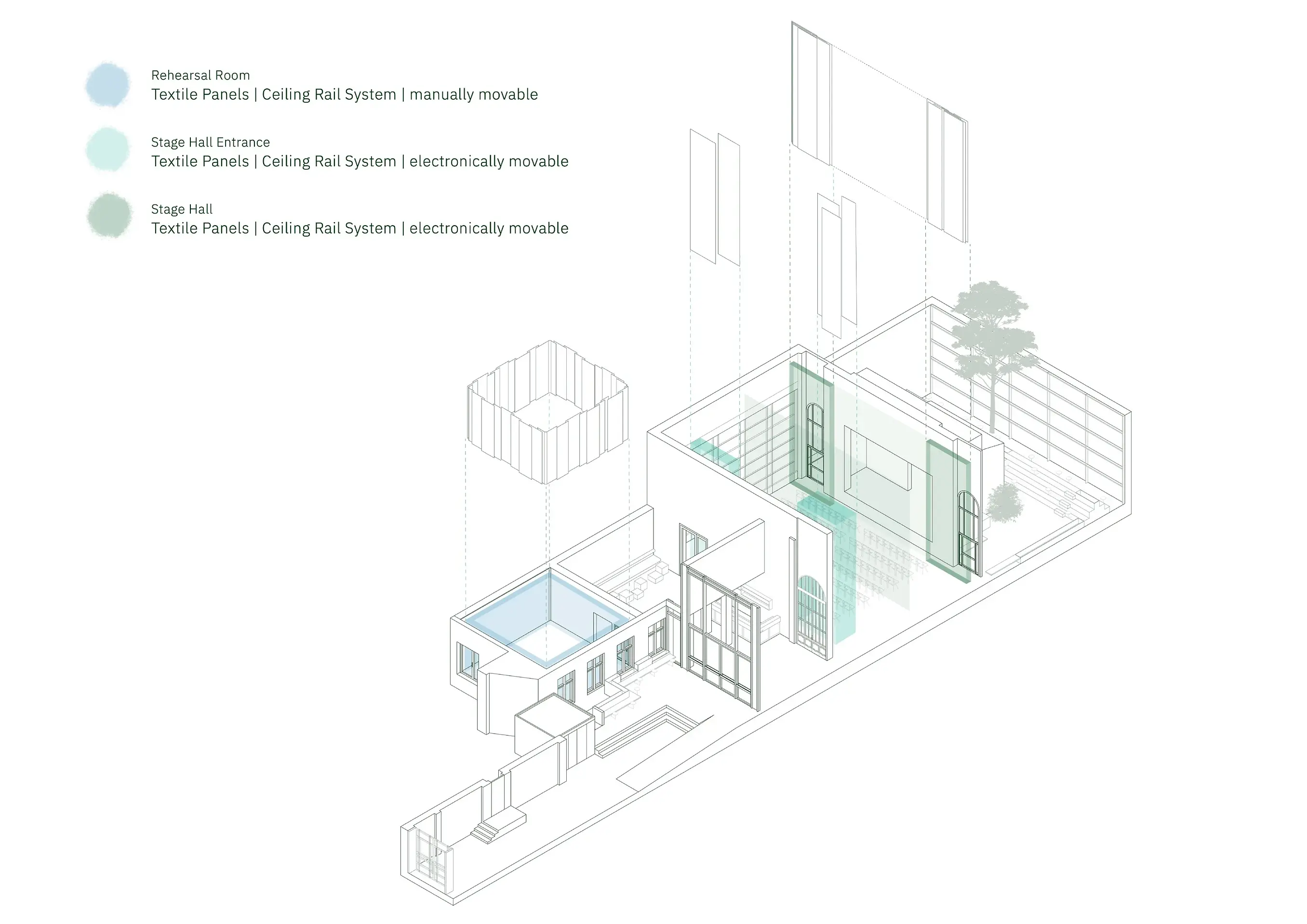
Floor Plan & Long Sections | AutoCAD, Photoshop
Sections with Textile Panel Installations in Foyer and Rehearsal Room | AutoCAD
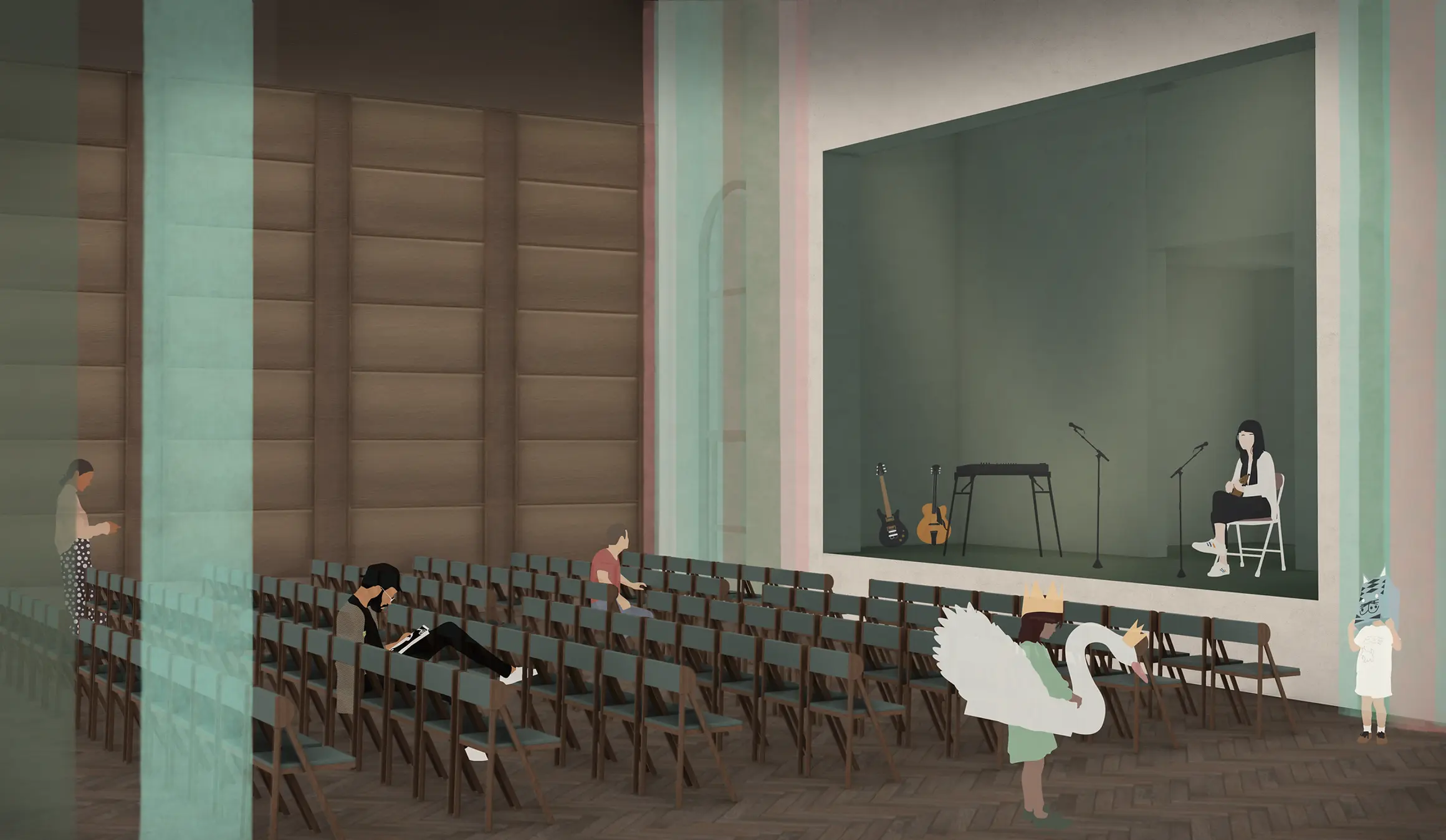
Visual Stage Hall | Rhino, Photoshop, Procreate
Floor Plans & Sections with Textile Panel
Arrangements in the Stage Hall | AutoCAD
Arrangements in the Stage Hall | AutoCAD
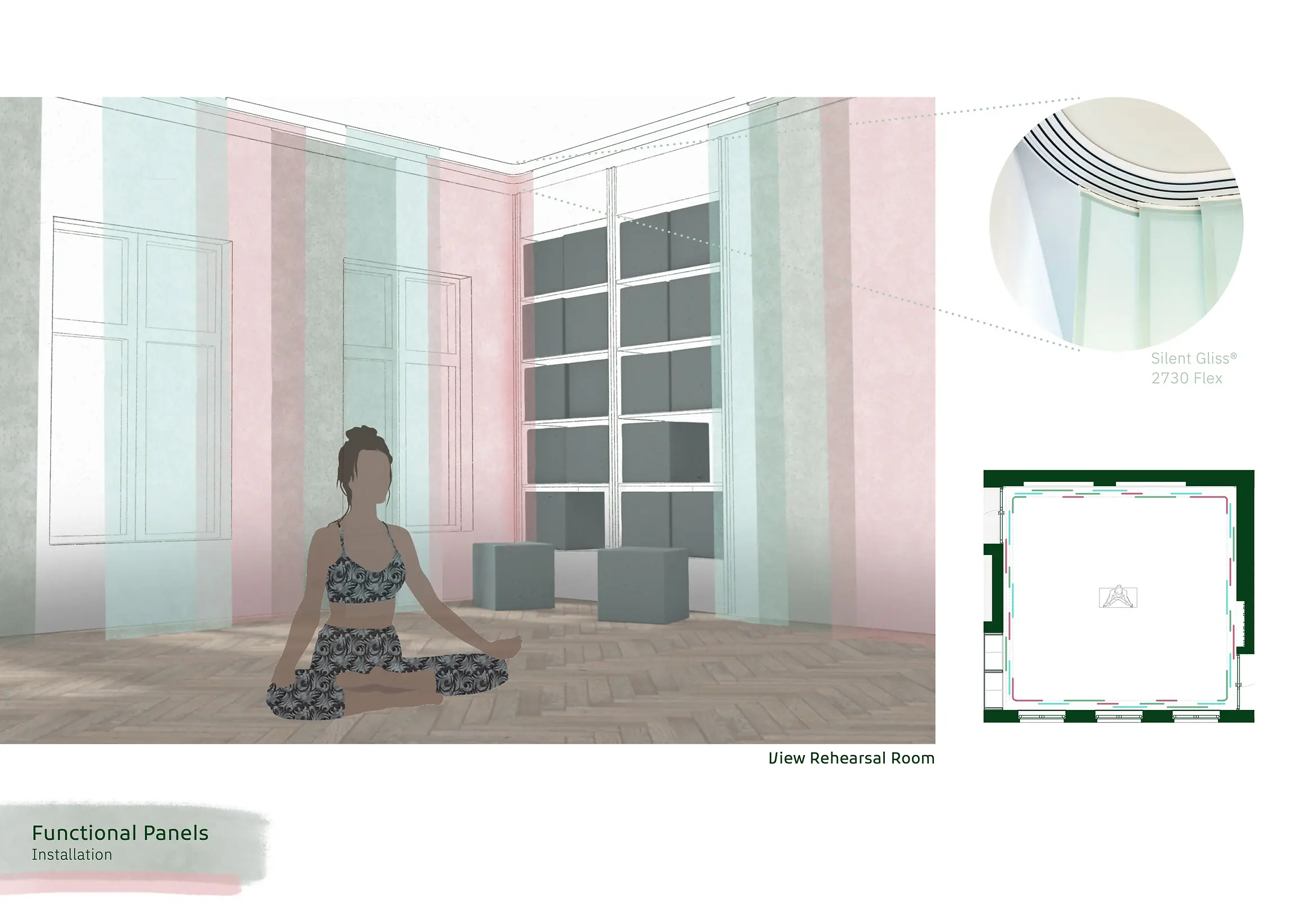
Functional Textile Panels in Rehearsal Room | AutoCAD, Rhino, Procreate
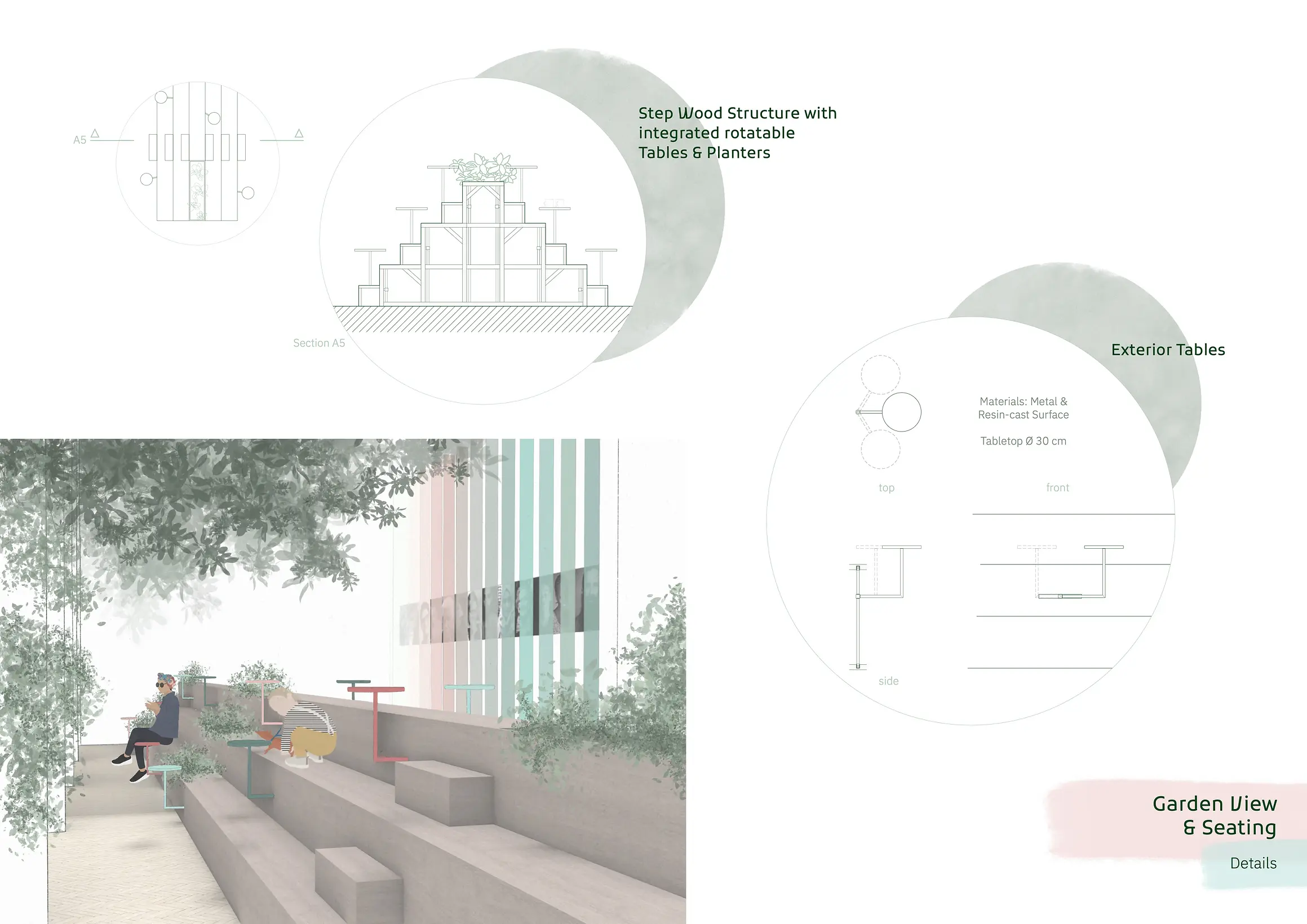
Seating Installation in the Garden | AutoCAD, Rhino, Procreate
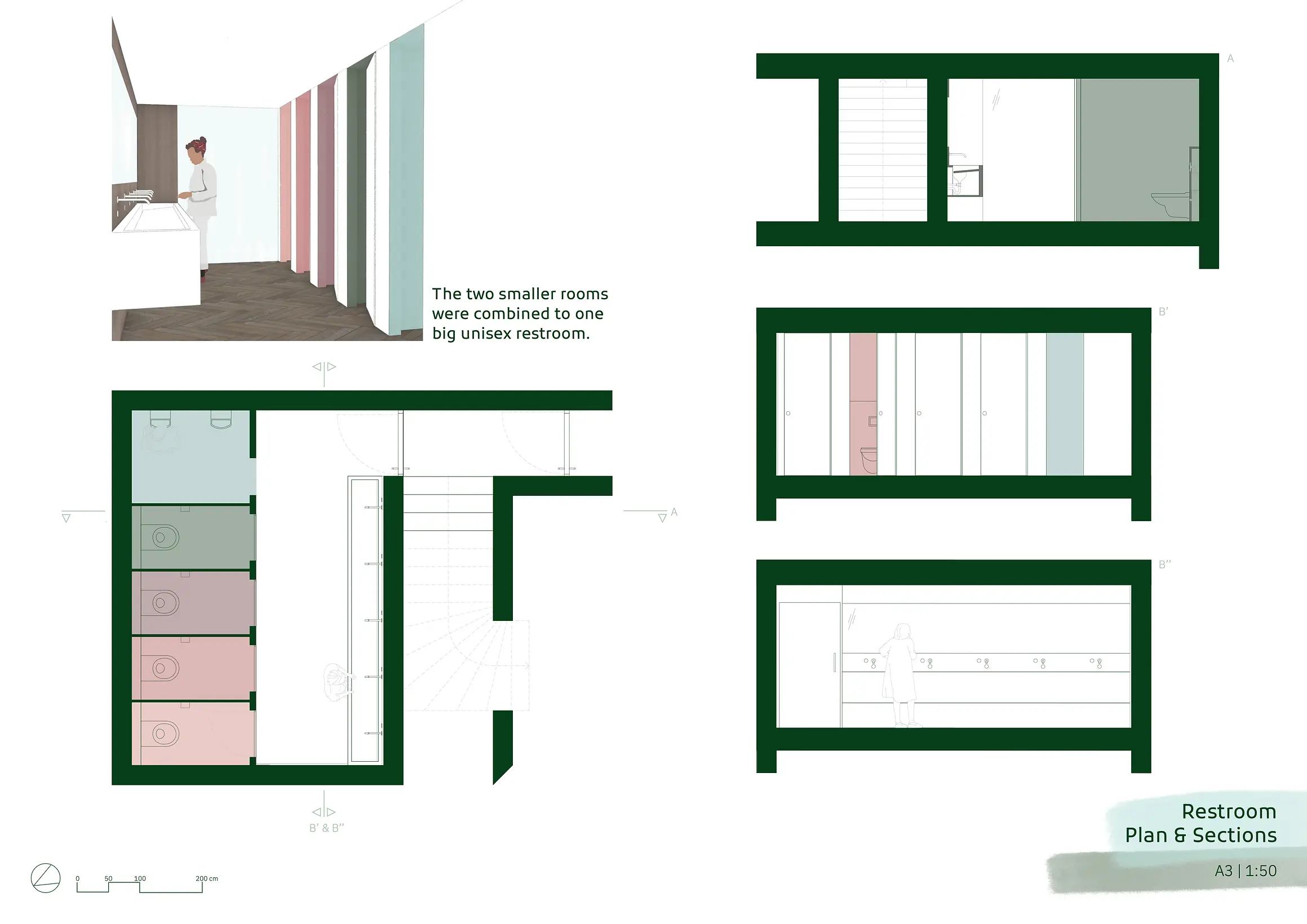
Restrooms | AutoCAD, Rhino, Procreate
Lighting Plans | AutoCAD, Photoshop
